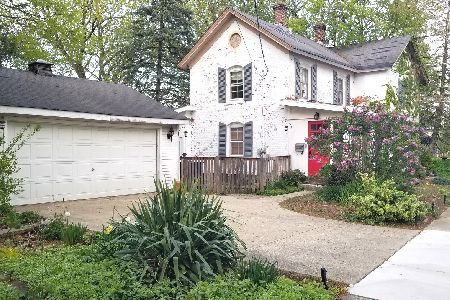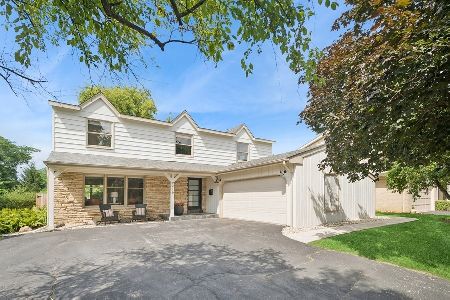2419 Birchwood Lane, Wilmette, Illinois 60091
$533,000
|
Sold
|
|
| Status: | Closed |
| Sqft: | 2,223 |
| Cost/Sqft: | $238 |
| Beds: | 3 |
| Baths: | 2 |
| Year Built: | 1928 |
| Property Taxes: | $8,287 |
| Days On Market: | 1092 |
| Lot Size: | 0,17 |
Description
Absolutely adorable home in fantastic central location with SO MANY UPDATES! Truly nothing to do but move in! Beautiful newly renovated kitchen with open concept flows into the dining room giving so much flexibility. Newer appliances, lighting, breakfast bar, and cabinetry are all perfectly on-trend and provide ample preparation and storage spaces. Spacious family room is the perfect hang-out/entertaining space with great windows and loads of natural light. Extra bonus room overlooks the landscaped back yard and is ideal for mudroom, office, sitting room, sunroom or any combination of these! So many charming details with arched doorways, newly refinished hardwood floors and built-ins throughout. Updated powder room completes the level. Upstairs features a primary bedroom with dual closets, two additional bedrooms and a newly updated bathroom with tub. Renovated rec space in the basement complete with mini climbing wall and obstacle course - perfect as play space or additional family room. So much flexibility in the basement with an extra room that could be an office, exercise area or storage. Numerous updates including updated electric in main home & garage, updated kitchen, newly refinished hardwood floors, interior freshly painted, new recessed lighting & fixtures, updated baths, new water heater, new sump pump & drainage tile and more! Fenced-in yard and two-car garage too! Great location on quiet tree-lined street on cul de sac with walk-to access to parks, K-8 schools, Centennial pool, tennis & ice skating facility and more. Quick bike ride/drive to downtown with Metra, shopping, restaurants, library, Gillson Beach and Lake Michigan. Don't miss this one! Garage & Fireplace are As-Is.
Property Specifics
| Single Family | |
| — | |
| — | |
| 1928 | |
| — | |
| — | |
| No | |
| 0.17 |
| Cook | |
| — | |
| 0 / Not Applicable | |
| — | |
| — | |
| — | |
| 11701403 | |
| 05322000290000 |
Nearby Schools
| NAME: | DISTRICT: | DISTANCE: | |
|---|---|---|---|
|
Grade School
Romona Elementary School |
39 | — | |
|
Middle School
Highcrest Middle School |
39 | Not in DB | |
|
High School
New Trier Twp H.s. Northfield/wi |
203 | Not in DB | |
|
Alternate Junior High School
Wilmette Junior High School |
— | Not in DB | |
Property History
| DATE: | EVENT: | PRICE: | SOURCE: |
|---|---|---|---|
| 1 Jul, 2014 | Sold | $420,000 | MRED MLS |
| 29 May, 2014 | Under contract | $439,000 | MRED MLS |
| — | Last price change | $459,000 | MRED MLS |
| 26 Mar, 2014 | Listed for sale | $479,000 | MRED MLS |
| 16 Feb, 2018 | Sold | $427,250 | MRED MLS |
| 20 Dec, 2017 | Under contract | $445,900 | MRED MLS |
| 8 Dec, 2017 | Listed for sale | $445,900 | MRED MLS |
| 1 Mar, 2023 | Sold | $533,000 | MRED MLS |
| 23 Jan, 2023 | Under contract | $529,000 | MRED MLS |
| 21 Jan, 2023 | Listed for sale | $529,000 | MRED MLS |
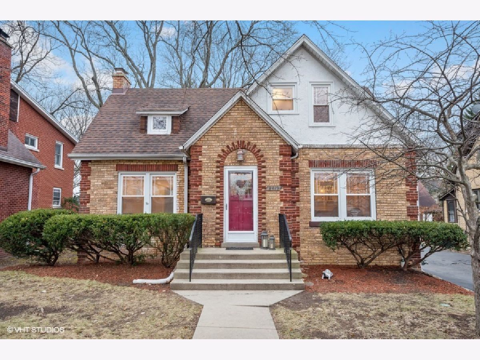
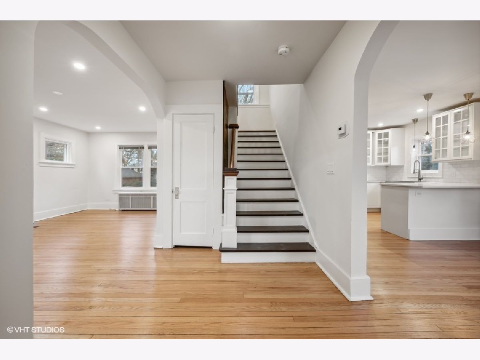
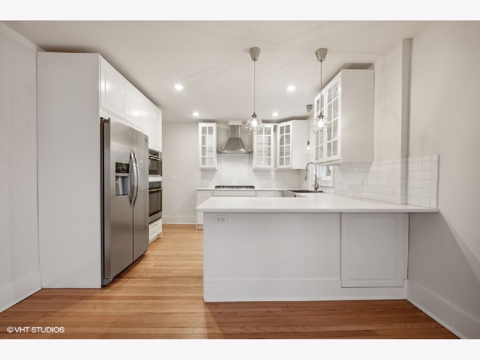
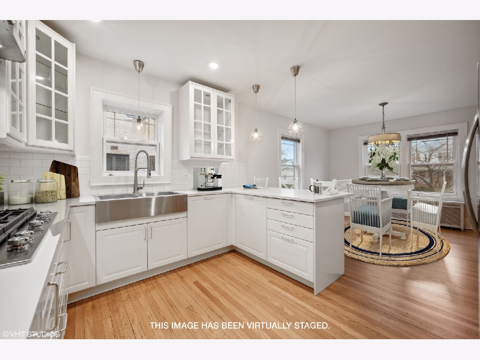
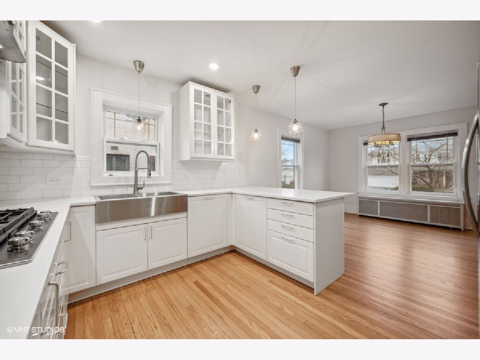
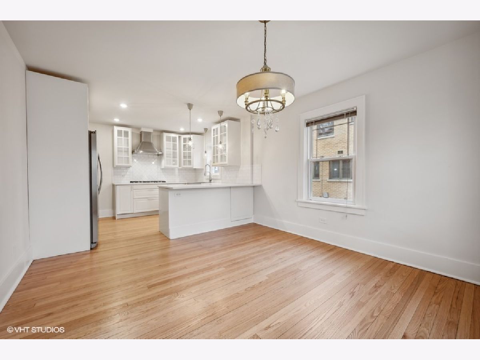
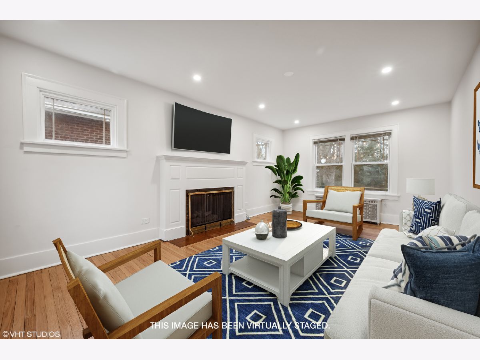
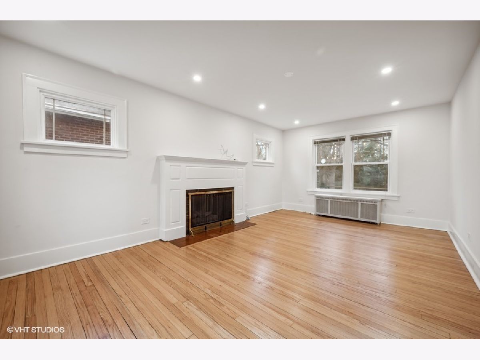
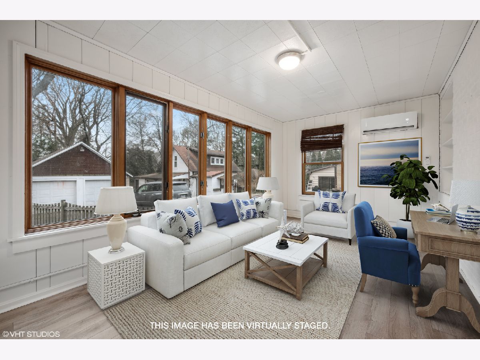
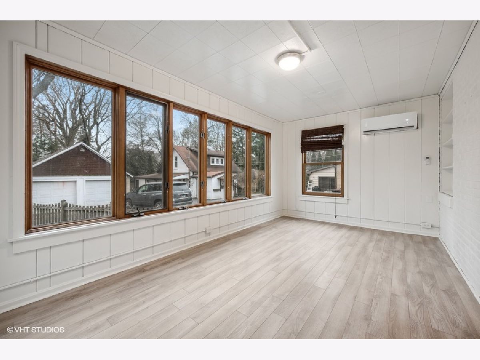
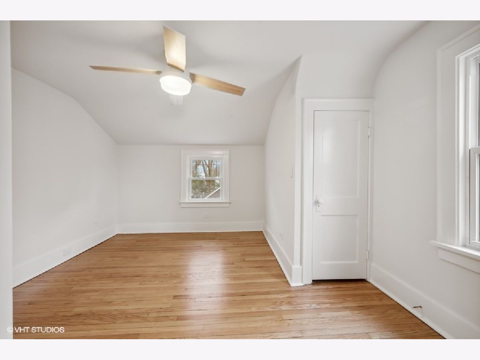
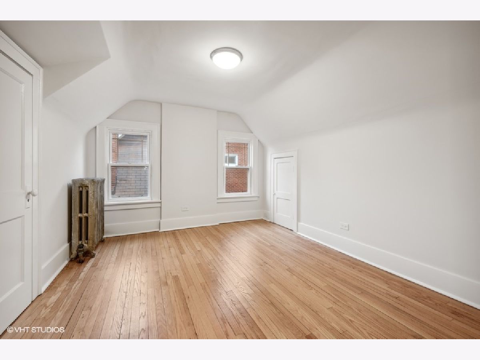
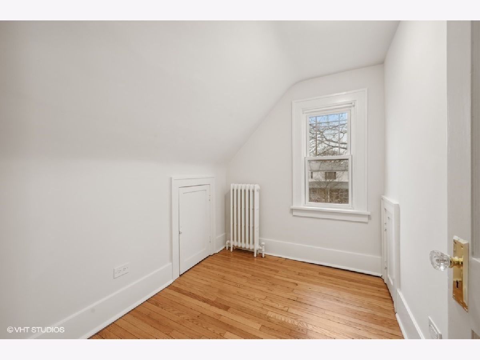
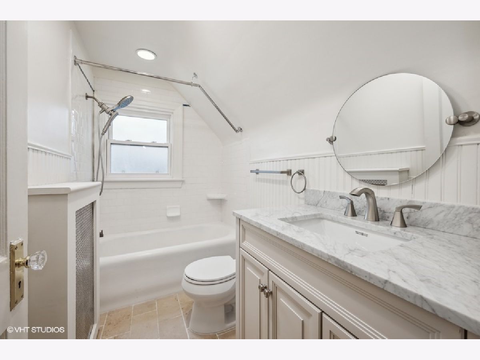
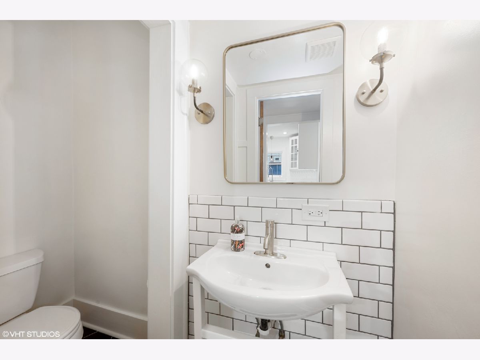
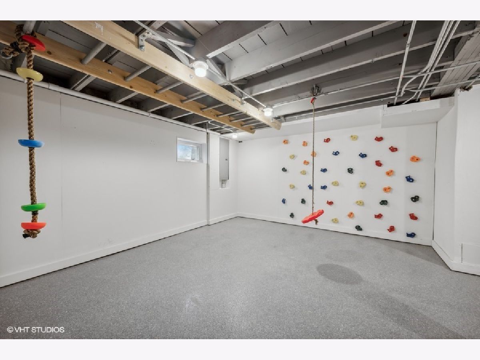
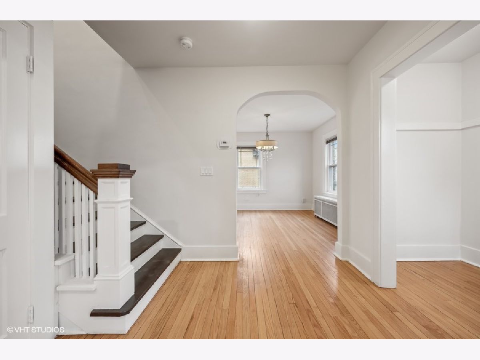
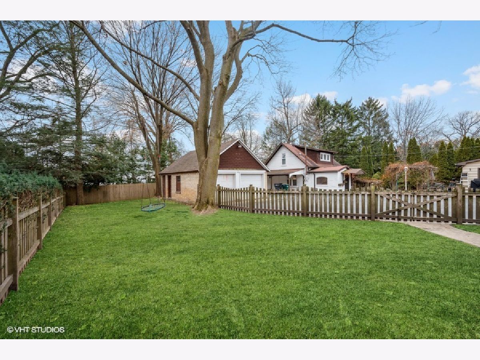
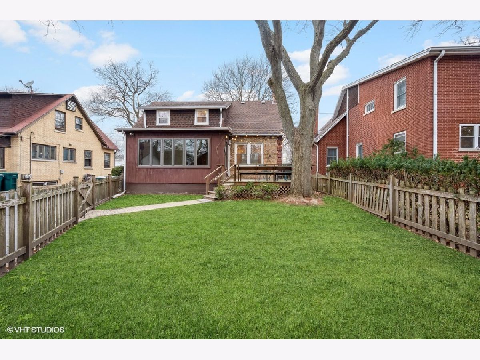
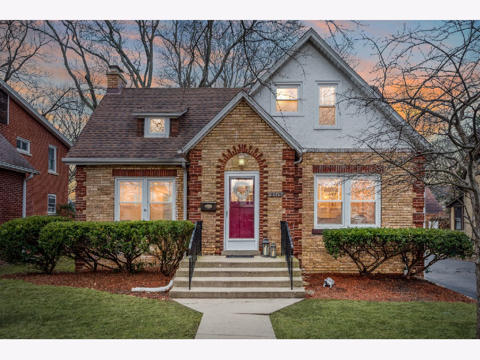
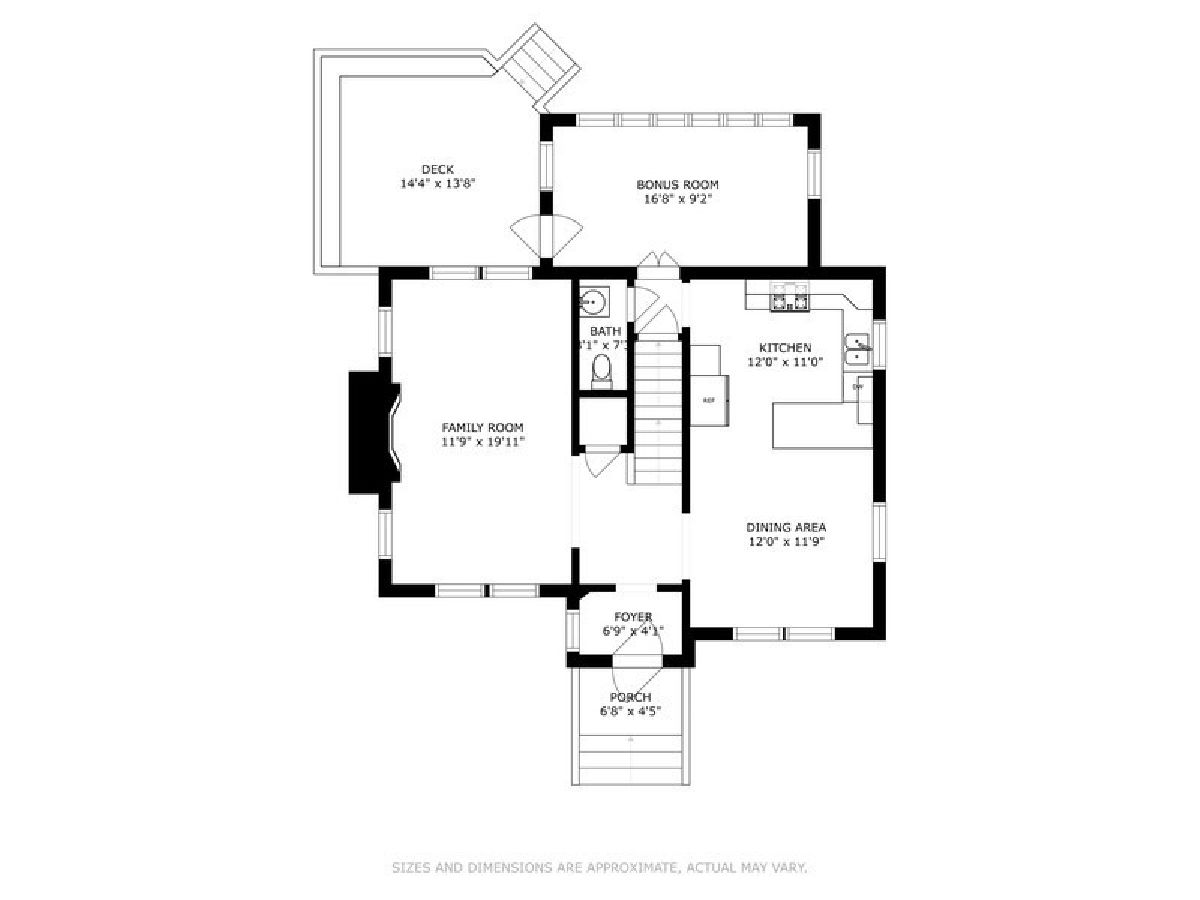
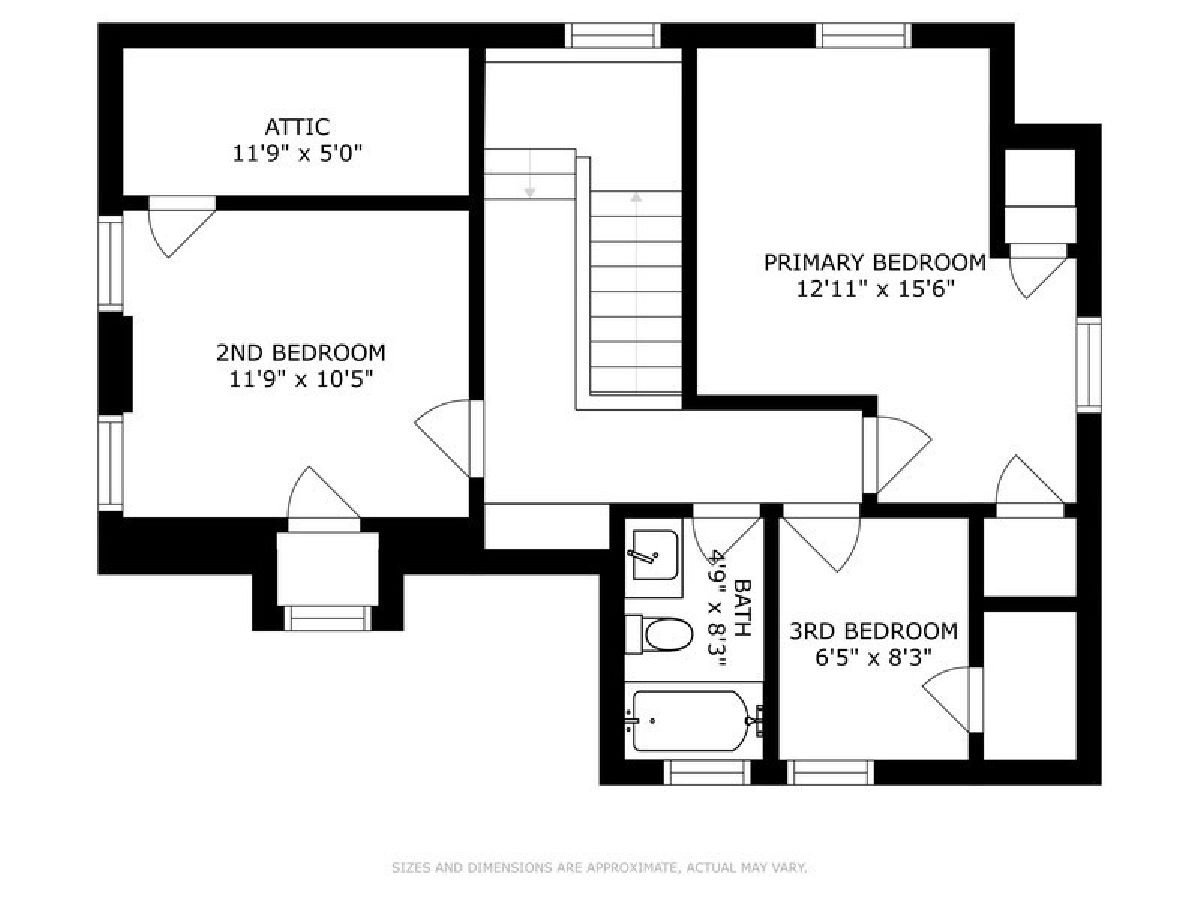
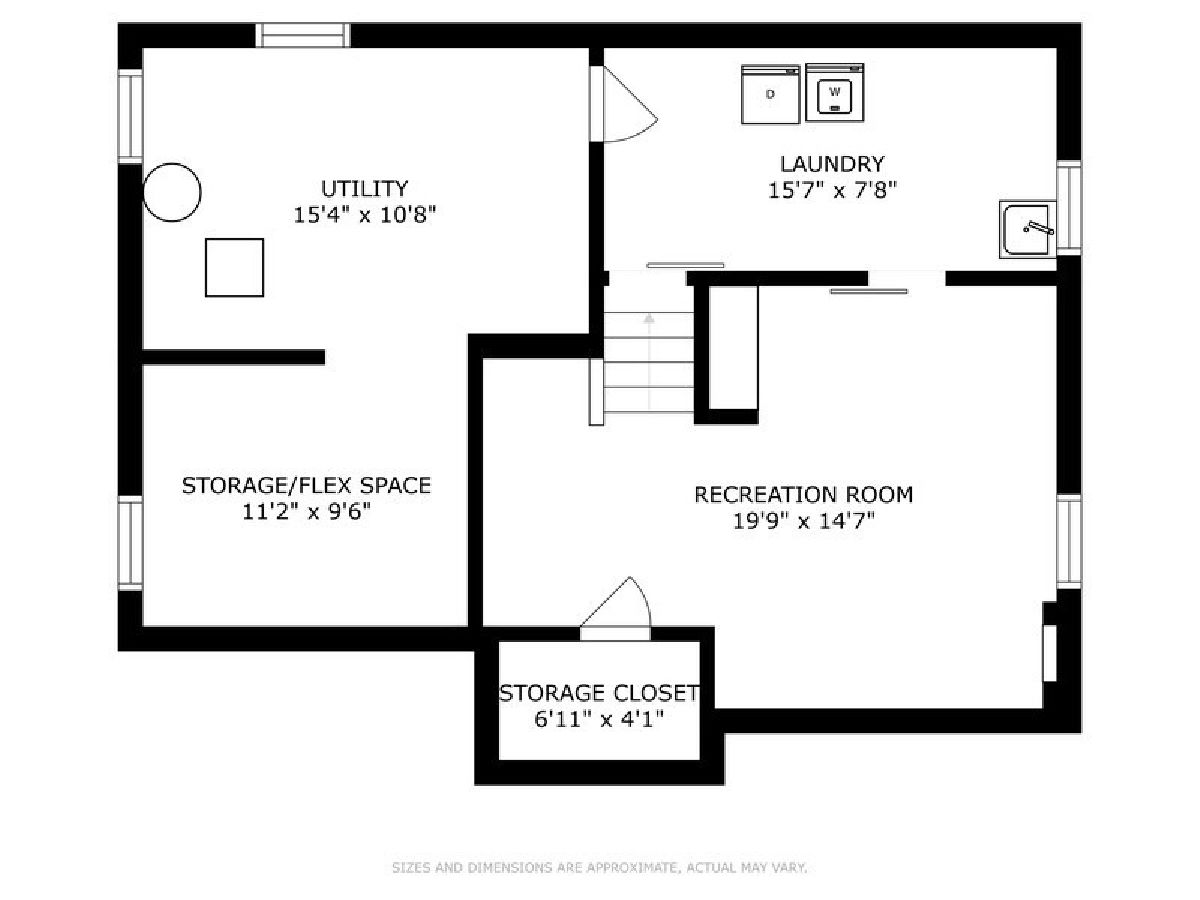
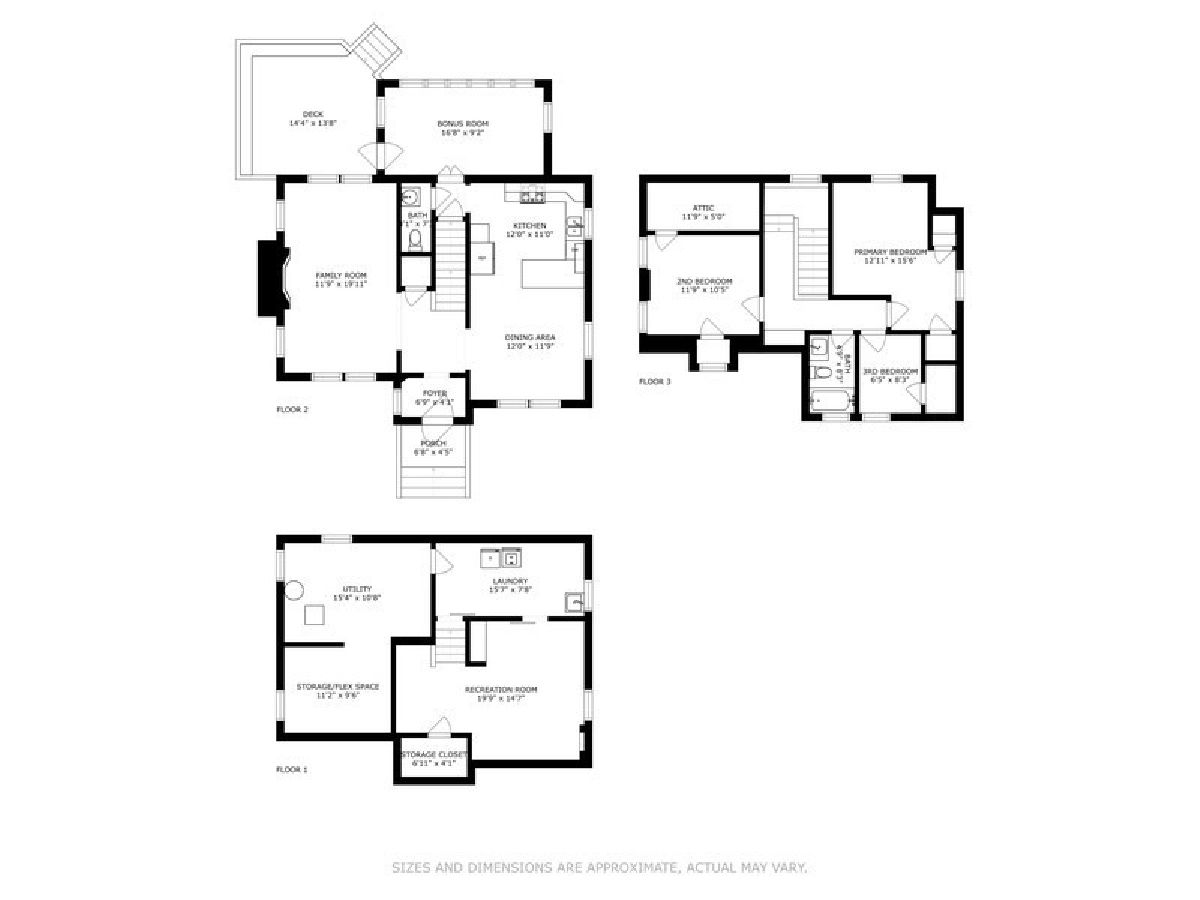
Room Specifics
Total Bedrooms: 3
Bedrooms Above Ground: 3
Bedrooms Below Ground: 0
Dimensions: —
Floor Type: —
Dimensions: —
Floor Type: —
Full Bathrooms: 2
Bathroom Amenities: —
Bathroom in Basement: 0
Rooms: —
Basement Description: Partially Finished
Other Specifics
| 2 | |
| — | |
| Asphalt | |
| — | |
| — | |
| 50X145 | |
| — | |
| — | |
| — | |
| — | |
| Not in DB | |
| — | |
| — | |
| — | |
| — |
Tax History
| Year | Property Taxes |
|---|---|
| 2014 | $6,468 |
| 2018 | $7,881 |
| 2023 | $8,287 |
Contact Agent
Nearby Similar Homes
Nearby Sold Comparables
Contact Agent
Listing Provided By
@properties Christie's International Real Estate




