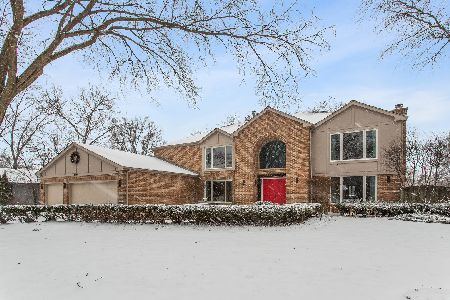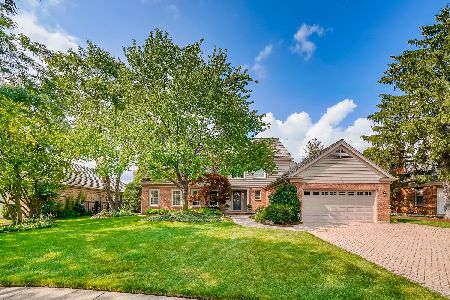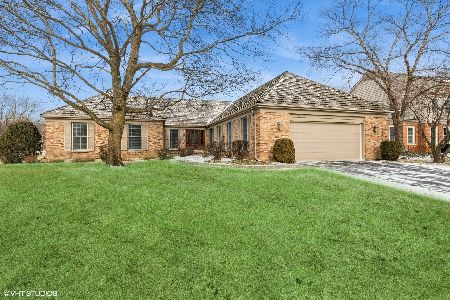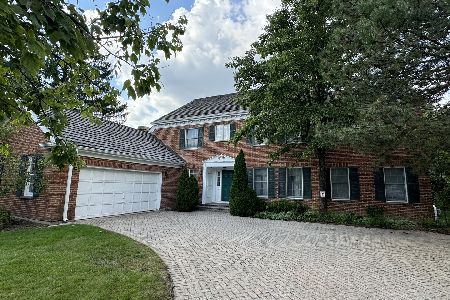2419 Saranac Lane, Glenview, Illinois 60026
$665,000
|
Sold
|
|
| Status: | Closed |
| Sqft: | 2,610 |
| Cost/Sqft: | $261 |
| Beds: | 3 |
| Baths: | 3 |
| Year Built: | 1975 |
| Property Taxes: | $12,994 |
| Days On Market: | 2772 |
| Lot Size: | 0,26 |
Description
Here is the all brick ranch in Indian Ridge that you've been looking for. This invitingly spacious 3 bedroom, 2 1/2 bath beauty is ready for entertaining, total relaxation, or privacy, your choice. The bright kitchen with knotty Alder cabinets, granite counters, grand appliances, large center island & separate eating area is a cook's delight. Connected to the kitchen is the special laundry room & 1/2 bath on one side & the family room with gas log fireplace and exit to the backyard on the other. There are beautiful hardwood floors, updated baths, new cedar shake roof 2015, 3rd bedroom used as an office, & the special master bathroom 13 X 12 w/a champagne bubblier whirlpool tub & separate shower, & has great closets. Don't miss all the brick pavers along the driveway, front walk, & extensive back patio. To top things off, the landscaping & stunning plantings are in bloom April-October. Wonderful neighborhood w/Parks, Tennis Cts & Lakes are very family friendly w/active association.
Property Specifics
| Single Family | |
| — | |
| Ranch | |
| 1975 | |
| Partial | |
| — | |
| No | |
| 0.26 |
| Cook | |
| — | |
| 168 / Quarterly | |
| Insurance,Other | |
| Lake Michigan | |
| Public Sewer | |
| 10012429 | |
| 04203030180000 |
Nearby Schools
| NAME: | DISTRICT: | DISTANCE: | |
|---|---|---|---|
|
Grade School
Henry Winkelman Elementary Schoo |
31 | — | |
|
Middle School
Field School |
31 | Not in DB | |
|
High School
Glenbrook South High School |
225 | Not in DB | |
Property History
| DATE: | EVENT: | PRICE: | SOURCE: |
|---|---|---|---|
| 20 Aug, 2018 | Sold | $665,000 | MRED MLS |
| 19 Jul, 2018 | Under contract | $680,000 | MRED MLS |
| 10 Jul, 2018 | Listed for sale | $680,000 | MRED MLS |
Room Specifics
Total Bedrooms: 3
Bedrooms Above Ground: 3
Bedrooms Below Ground: 0
Dimensions: —
Floor Type: Carpet
Dimensions: —
Floor Type: Carpet
Full Bathrooms: 3
Bathroom Amenities: Whirlpool,Separate Shower,Full Body Spray Shower
Bathroom in Basement: 0
Rooms: Foyer,Storage,Other Room
Basement Description: Unfinished,Crawl
Other Specifics
| 2 | |
| Concrete Perimeter | |
| Asphalt,Brick | |
| Patio, Brick Paver Patio, Storms/Screens | |
| Irregular Lot,Landscaped,Wooded | |
| 32 X 57 X 154 X 88 X 132 | |
| Unfinished | |
| Full | |
| Bar-Wet, Hardwood Floors, First Floor Bedroom, First Floor Laundry, First Floor Full Bath | |
| Dishwasher, Refrigerator, Washer, Dryer | |
| Not in DB | |
| Tennis Courts, Sidewalks, Street Lights | |
| — | |
| — | |
| Attached Fireplace Doors/Screen, Gas Log, Gas Starter |
Tax History
| Year | Property Taxes |
|---|---|
| 2018 | $12,994 |
Contact Agent
Nearby Similar Homes
Nearby Sold Comparables
Contact Agent
Listing Provided By
Baird & Warner












