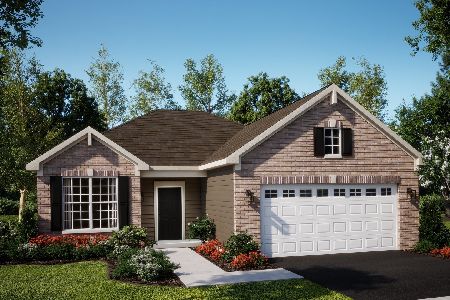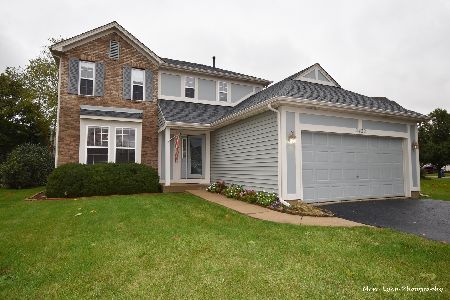2419 Wild Cherry Court, Aurora, Illinois 60506
$265,000
|
Sold
|
|
| Status: | Closed |
| Sqft: | 2,136 |
| Cost/Sqft: | $124 |
| Beds: | 3 |
| Baths: | 3 |
| Year Built: | 1997 |
| Property Taxes: | $7,481 |
| Days On Market: | 2077 |
| Lot Size: | 0,15 |
Description
Beautiful Orchard Valley home backing to the 10th hole! Original owner! Many upgrades including NEW neutral carpeting throughout! Covered front porch. Welcoming foyer with new lighting and curved staircase to the 2nd level. Neutral carpeting and ceiling fans throughout. Spacious formal living room. Separate formal dining room with convenient kitchen access. Kitchen has NEW GRANITE countertops, updated fixtures, stainless steel appliances and large eating area with access to the patio. The family room is open to the kitchen and has a beautiful stone fireplace. Updated 1st floor powder room. Mudroom from attached garage has laundry. Upstairs is the huge master bedroom with dramatic vaulted ceiling, additional sitting area, walk-in closet and private bath with tub, separate shower and updated fixtures. 3 oversized secondary bedrooms have access to the hall bath. Full basement has the perfect floorplan for your ideas! Don't miss this one! VIEW THE 3D TOUR!
Property Specifics
| Single Family | |
| — | |
| — | |
| 1997 | |
| Full | |
| — | |
| No | |
| 0.15 |
| Kane | |
| Orchard Valley | |
| 155 / Annual | |
| None | |
| Public | |
| Public Sewer | |
| 10719442 | |
| 1413427024 |
Nearby Schools
| NAME: | DISTRICT: | DISTANCE: | |
|---|---|---|---|
|
Grade School
Hall Elementary School |
129 | — | |
|
Middle School
Herget Middle School |
129 | Not in DB | |
|
High School
West Aurora High School |
129 | Not in DB | |
Property History
| DATE: | EVENT: | PRICE: | SOURCE: |
|---|---|---|---|
| 10 Sep, 2020 | Sold | $265,000 | MRED MLS |
| 22 Jul, 2020 | Under contract | $265,000 | MRED MLS |
| — | Last price change | $268,900 | MRED MLS |
| 20 May, 2020 | Listed for sale | $279,000 | MRED MLS |
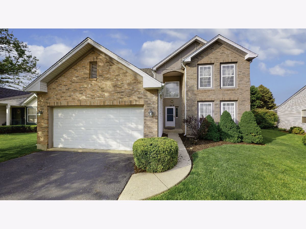
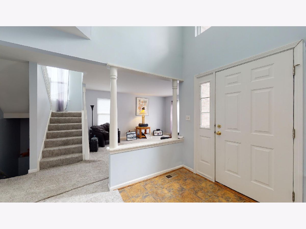
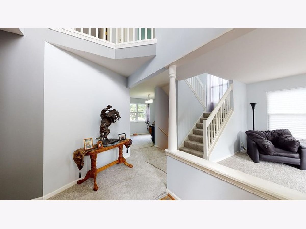
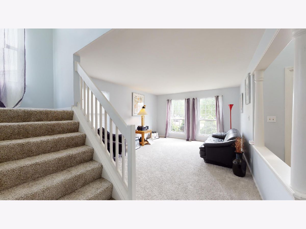

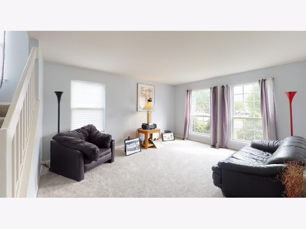
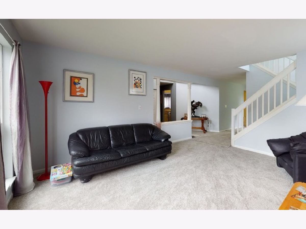
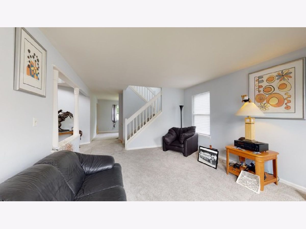
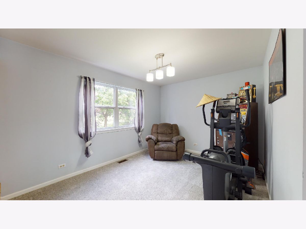
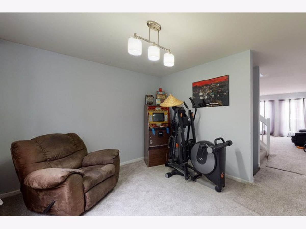
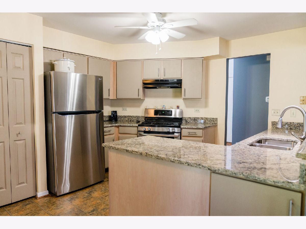
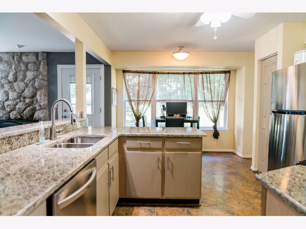
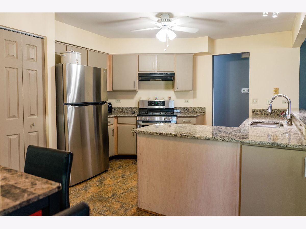
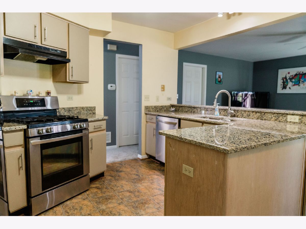
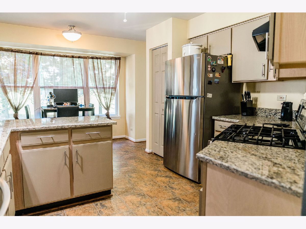
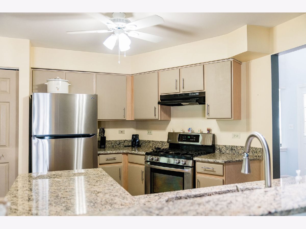
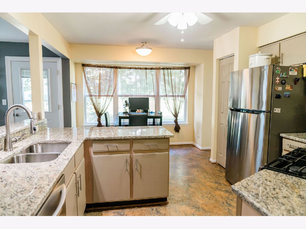
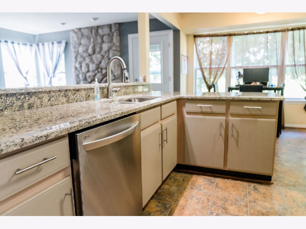
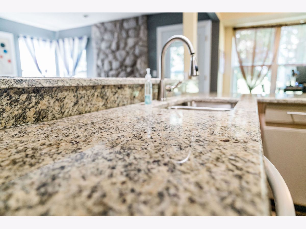
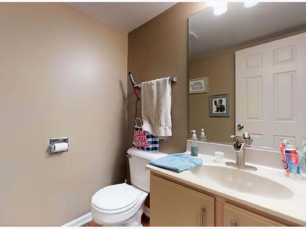
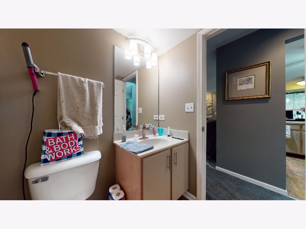
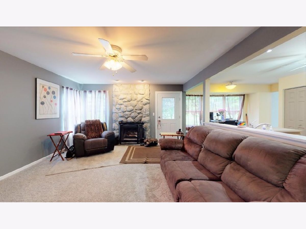
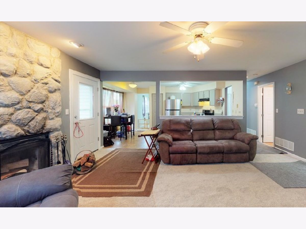
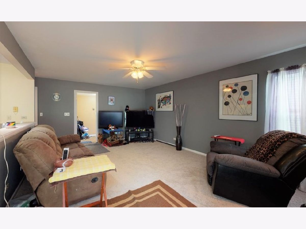
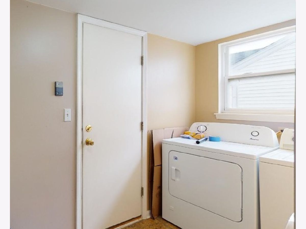
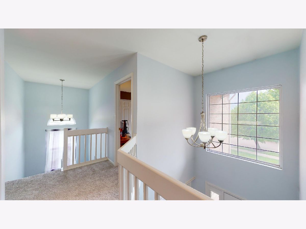
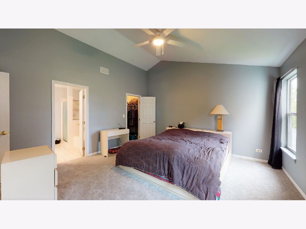
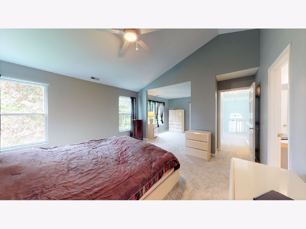
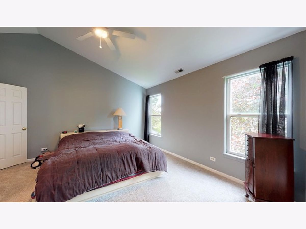
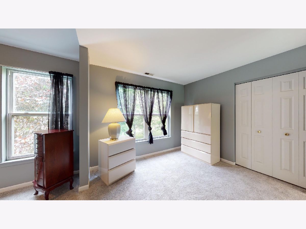
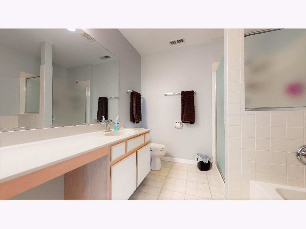
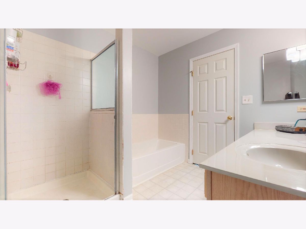
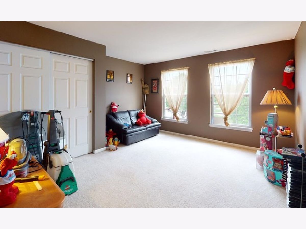
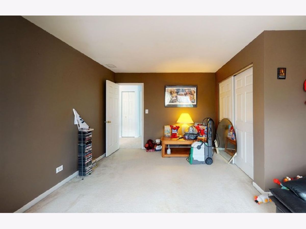
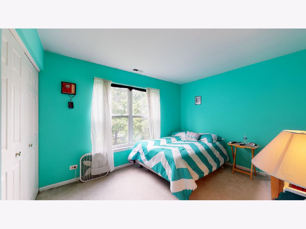
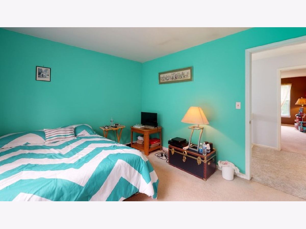
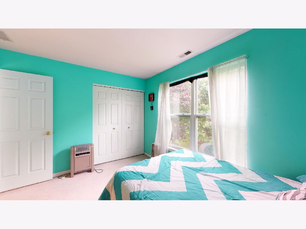
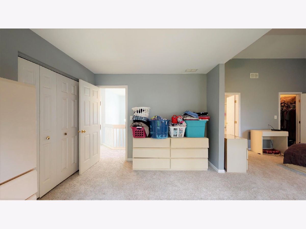
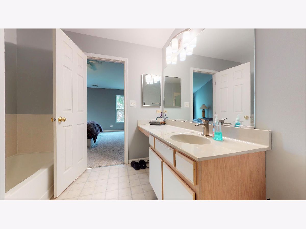
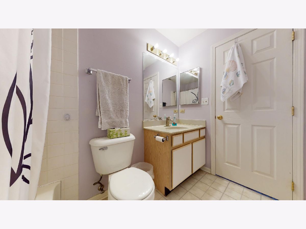
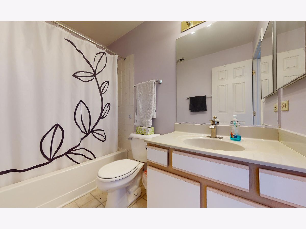
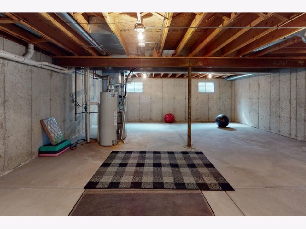
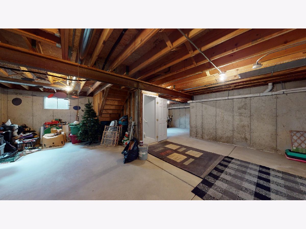
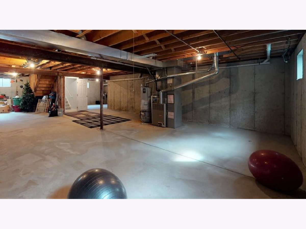
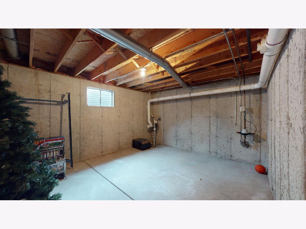
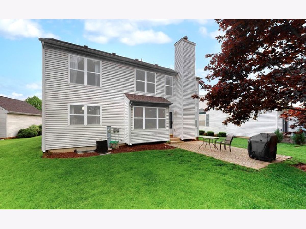
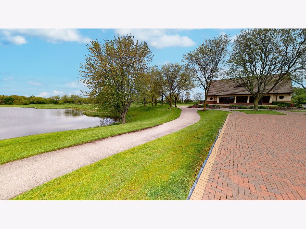
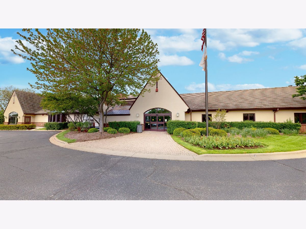
Room Specifics
Total Bedrooms: 3
Bedrooms Above Ground: 3
Bedrooms Below Ground: 0
Dimensions: —
Floor Type: Carpet
Dimensions: —
Floor Type: Carpet
Full Bathrooms: 3
Bathroom Amenities: Separate Shower,Soaking Tub
Bathroom in Basement: 0
Rooms: Foyer
Basement Description: Unfinished
Other Specifics
| 2 | |
| Concrete Perimeter | |
| Asphalt | |
| Patio, Porch | |
| — | |
| 40X103X70X111 | |
| Unfinished | |
| Full | |
| Vaulted/Cathedral Ceilings, Skylight(s), First Floor Laundry, Walk-In Closet(s) | |
| Range, Microwave, Dishwasher, Refrigerator, Washer, Dryer, Disposal, Stainless Steel Appliance(s) | |
| Not in DB | |
| Curbs, Sidewalks, Street Lights, Street Paved | |
| — | |
| — | |
| — |
Tax History
| Year | Property Taxes |
|---|---|
| 2020 | $7,481 |
Contact Agent
Nearby Similar Homes
Nearby Sold Comparables
Contact Agent
Listing Provided By
Keller Williams Infinity




