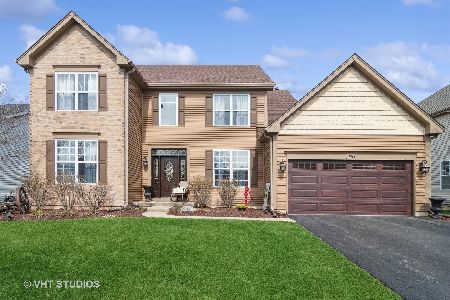242 Berkshire Lane, Sugar Grove, Illinois 60554
$319,900
|
Sold
|
|
| Status: | Closed |
| Sqft: | 2,700 |
| Cost/Sqft: | $118 |
| Beds: | 4 |
| Baths: | 4 |
| Year Built: | 2004 |
| Property Taxes: | $9,084 |
| Days On Market: | 2930 |
| Lot Size: | 0,00 |
Description
Fully anticipated "TOUCHDOWN" right-here folks with this Decked-Out-FULL-FINISHED BASEMENT complete with custom rock wall and wet bar, sprawling entertainment areas, bonus room and Full Bath-all with high-end appeal! You will be running-back to make an offer on this home at this price with a 3 car-garage, Fenced yard, and Beautiful living space! So much room- inside/outside/upstairs/downstairs, you can entertain everywhere! Dream kitchen with hickory cabinets, drawers, slate backsplash, under cabinet lighting, large island and your very own Butler's Pantry connecting to dining room! The soaring 2-story foyer is just one of many features: BRAND NEW CARPET, Newer roof and garage door, hardwood floors, recessed lighting, ceiling fans/lights every room, brick-paver patio, mature landscaping, Concrete driveway, backyard access thru 3 car garage that has a 220Volt outlet. Home also reverse osmosis system, oak crown molding, and a Bonus room in basement could work as a Potential 5th bedroom
Property Specifics
| Single Family | |
| — | |
| Traditional | |
| 2004 | |
| Full | |
| HIGHCLERE | |
| No | |
| — |
| Kane | |
| — | |
| 195 / Annual | |
| Insurance | |
| Public | |
| Public Sewer | |
| 09841533 | |
| 1415155004 |
Nearby Schools
| NAME: | DISTRICT: | DISTANCE: | |
|---|---|---|---|
|
Grade School
John Shields Elementary School |
302 | — | |
|
Middle School
Harter Middle School |
302 | Not in DB | |
|
High School
Kaneland High School |
302 | Not in DB | |
Property History
| DATE: | EVENT: | PRICE: | SOURCE: |
|---|---|---|---|
| 3 Apr, 2018 | Sold | $319,900 | MRED MLS |
| 16 Feb, 2018 | Under contract | $319,900 | MRED MLS |
| 25 Jan, 2018 | Listed for sale | $319,900 | MRED MLS |
Room Specifics
Total Bedrooms: 4
Bedrooms Above Ground: 4
Bedrooms Below Ground: 0
Dimensions: —
Floor Type: Carpet
Dimensions: —
Floor Type: Carpet
Dimensions: —
Floor Type: Carpet
Full Bathrooms: 4
Bathroom Amenities: Separate Shower,Double Sink,Garden Tub
Bathroom in Basement: 1
Rooms: Pantry,Eating Area,Sitting Room
Basement Description: Finished
Other Specifics
| 3 | |
| Concrete Perimeter | |
| Concrete | |
| Patio, Porch, Brick Paver Patio, Above Ground Pool | |
| Fenced Yard,Landscaped | |
| 90X120 | |
| Unfinished | |
| Full | |
| Vaulted/Cathedral Ceilings, Bar-Dry, Bar-Wet, Hardwood Floors, Wood Laminate Floors, First Floor Laundry | |
| Range, Microwave, Dishwasher, High End Refrigerator, Washer, Dryer, Wine Refrigerator | |
| Not in DB | |
| Park, Lake, Curbs, Sidewalks, Street Lights, Street Paved | |
| — | |
| — | |
| — |
Tax History
| Year | Property Taxes |
|---|---|
| 2018 | $9,084 |
Contact Agent
Nearby Similar Homes
Nearby Sold Comparables
Contact Agent
Listing Provided By
Southwestern Real Estate, Inc.




