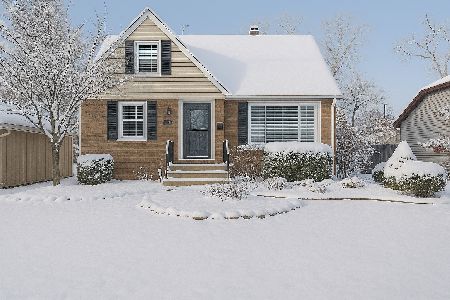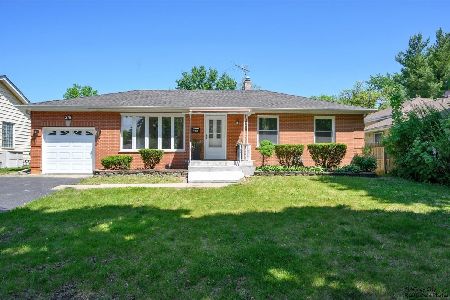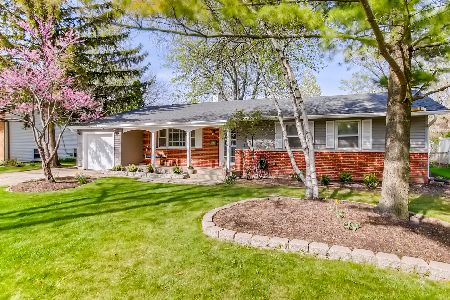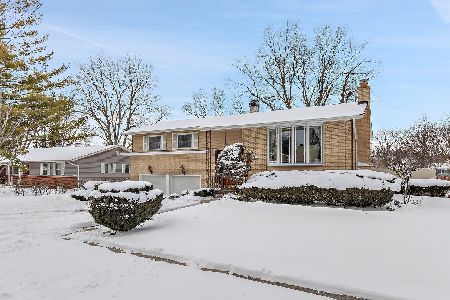242 Cady Drive, Palatine, Illinois 60074
$263,500
|
Sold
|
|
| Status: | Closed |
| Sqft: | 1,397 |
| Cost/Sqft: | $200 |
| Beds: | 3 |
| Baths: | 2 |
| Year Built: | 1962 |
| Property Taxes: | $7,162 |
| Days On Market: | 2960 |
| Lot Size: | 0,19 |
Description
Gorgeous ranch in desirable Winston Park updated with refinished hardwood flooring, solid 6 panel doors and wood blinds. Open kitchen remodeled with cabinets, quartz counter tops, breakfast bar, Samsung stainless steel appliances and recessed lighting. Laundry room with storage cabinets and folding counter conveniently located off the kitchen. Master bath remodeled with large shower featuring subway tile. Wood burning fireplace is focal point of family room with french doors out to private patio in fenced yard. Cozy front porch, replacement siding, many windows and HVAC system. Located in award winning school district, this home offers it all. Close to downtown Palatine, shopping and transportation.
Property Specifics
| Single Family | |
| — | |
| Ranch | |
| 1962 | |
| None | |
| — | |
| No | |
| 0.19 |
| Cook | |
| Winston Park | |
| 0 / Not Applicable | |
| None | |
| Lake Michigan,Public | |
| Public Sewer | |
| 09794653 | |
| 02133070170000 |
Nearby Schools
| NAME: | DISTRICT: | DISTANCE: | |
|---|---|---|---|
|
Grade School
Winston Campus-elementary |
15 | — | |
|
Middle School
Winston Campus-junior High |
15 | Not in DB | |
|
High School
Palatine High School |
211 | Not in DB | |
Property History
| DATE: | EVENT: | PRICE: | SOURCE: |
|---|---|---|---|
| 14 Nov, 2014 | Sold | $250,000 | MRED MLS |
| 18 Sep, 2014 | Under contract | $249,000 | MRED MLS |
| 30 Aug, 2014 | Listed for sale | $249,000 | MRED MLS |
| 1 Feb, 2018 | Sold | $263,500 | MRED MLS |
| 5 Jan, 2018 | Under contract | $280,000 | MRED MLS |
| 6 Nov, 2017 | Listed for sale | $280,000 | MRED MLS |
| 1 Jul, 2021 | Sold | $314,000 | MRED MLS |
| 1 May, 2021 | Under contract | $304,990 | MRED MLS |
| 29 Apr, 2021 | Listed for sale | $304,990 | MRED MLS |
Room Specifics
Total Bedrooms: 3
Bedrooms Above Ground: 3
Bedrooms Below Ground: 0
Dimensions: —
Floor Type: Hardwood
Dimensions: —
Floor Type: Hardwood
Full Bathrooms: 2
Bathroom Amenities: Separate Shower
Bathroom in Basement: 0
Rooms: No additional rooms
Basement Description: Crawl
Other Specifics
| 1 | |
| Concrete Perimeter | |
| Concrete | |
| Patio | |
| Fenced Yard | |
| 79 X 107 | |
| Pull Down Stair,Unfinished | |
| Full | |
| Hardwood Floors, First Floor Bedroom, First Floor Laundry, First Floor Full Bath | |
| Range, Microwave, Dishwasher, Refrigerator, Washer, Dryer, Disposal, Stainless Steel Appliance(s) | |
| Not in DB | |
| Sidewalks, Street Lights, Street Paved | |
| — | |
| — | |
| Wood Burning |
Tax History
| Year | Property Taxes |
|---|---|
| 2014 | $4,821 |
| 2018 | $7,162 |
| 2021 | $7,946 |
Contact Agent
Nearby Similar Homes
Nearby Sold Comparables
Contact Agent
Listing Provided By
Baird & Warner








