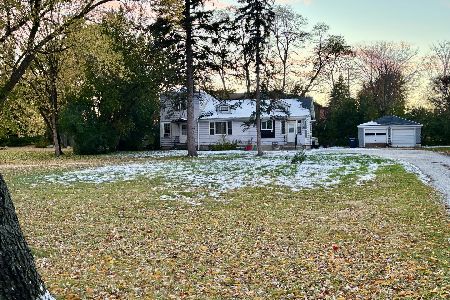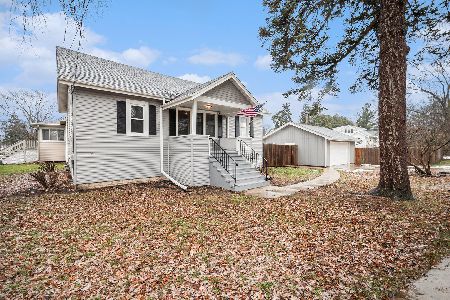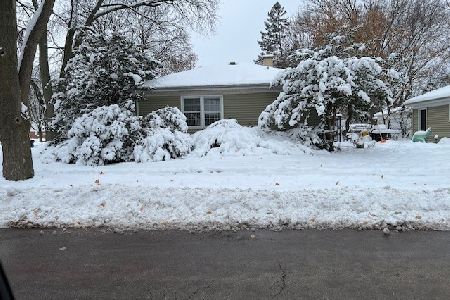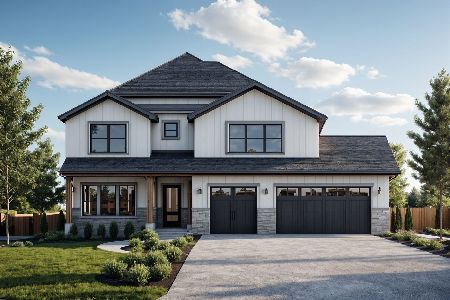242 Churchill Court, Lombard, Illinois 60148
$468,000
|
Sold
|
|
| Status: | Closed |
| Sqft: | 3,000 |
| Cost/Sqft: | $160 |
| Beds: | 5 |
| Baths: | 3 |
| Year Built: | 2004 |
| Property Taxes: | $12,007 |
| Days On Market: | 2528 |
| Lot Size: | 0,21 |
Description
Move-in ready 5 bed, 3 bath home with 3 car garage and high-end upgrades and finished throughout. Located on quiet cul-de-sac. Spacious entry open into bright, grand living area. Lots of windows and natural light. Gourmet, eat-in kitchen with quartz counters, newer stainless steel appliances, large island, and built-in work space/bar. Oversized deck accessible from kitchen. Kitchen opens up to family room that features gas fireplace and oversized picture windows. First floor includes bedroom and full bath, plus separate laundry and storage. 2nd floor overlooks entry and living room and offers impressive room sizes. Three spacious bedrooms share an updated, oversized bath with dual-sink vanity and tub shower. Double doors open into the master suite that features two walk-in closets, large en-suite bath with jacuzzi tub, stall shower, double vanity, and linen/storage closet. Rough-in plumbing in basement. Minutes away from Metra,expressways, shopping, entertainment, parks, and more!
Property Specifics
| Single Family | |
| — | |
| — | |
| 2004 | |
| Full,English | |
| — | |
| No | |
| 0.21 |
| Du Page | |
| — | |
| 0 / Not Applicable | |
| None | |
| Lake Michigan | |
| Public Sewer | |
| 10271509 | |
| 0501413026 |
Nearby Schools
| NAME: | DISTRICT: | DISTANCE: | |
|---|---|---|---|
|
Grade School
Forest Glen Elementary School |
41 | — | |
|
Middle School
Hadley Junior High School |
41 | Not in DB | |
|
High School
Glenbard West High School |
87 | Not in DB | |
Property History
| DATE: | EVENT: | PRICE: | SOURCE: |
|---|---|---|---|
| 29 May, 2019 | Sold | $468,000 | MRED MLS |
| 3 Apr, 2019 | Under contract | $480,000 | MRED MLS |
| — | Last price change | $489,995 | MRED MLS |
| 13 Feb, 2019 | Listed for sale | $489,995 | MRED MLS |
Room Specifics
Total Bedrooms: 5
Bedrooms Above Ground: 5
Bedrooms Below Ground: 0
Dimensions: —
Floor Type: Carpet
Dimensions: —
Floor Type: Carpet
Dimensions: —
Floor Type: Carpet
Dimensions: —
Floor Type: —
Full Bathrooms: 3
Bathroom Amenities: Whirlpool,Separate Shower,Double Sink
Bathroom in Basement: 0
Rooms: Bedroom 5
Basement Description: Unfinished
Other Specifics
| 3 | |
| Concrete Perimeter | |
| Asphalt | |
| Deck | |
| Cul-De-Sac,Landscaped,Wooded | |
| 140X60 | |
| — | |
| Full | |
| Vaulted/Cathedral Ceilings, Skylight(s), First Floor Laundry, First Floor Full Bath | |
| Range, Microwave, Dishwasher, Refrigerator, Washer, Dryer, Disposal | |
| Not in DB | |
| Tennis Courts, Sidewalks, Street Lights, Street Paved | |
| — | |
| — | |
| Wood Burning, Gas Starter |
Tax History
| Year | Property Taxes |
|---|---|
| 2019 | $12,007 |
Contact Agent
Nearby Similar Homes
Nearby Sold Comparables
Contact Agent
Listing Provided By
Coldwell Banker Residential







