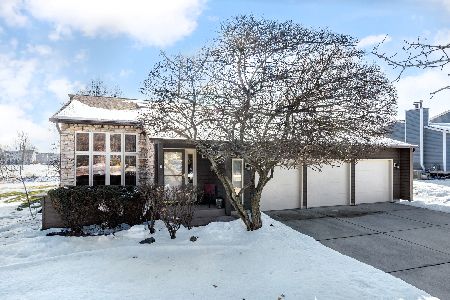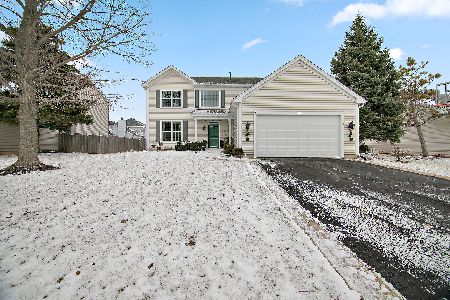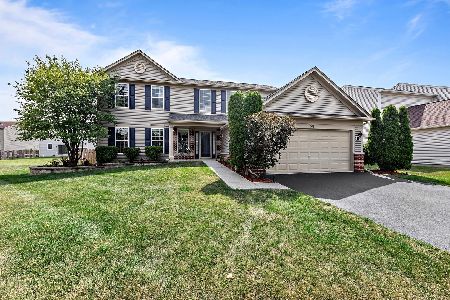242 Cranberry Street, Bolingbrook, Illinois 60490
$240,000
|
Sold
|
|
| Status: | Closed |
| Sqft: | 2,267 |
| Cost/Sqft: | $110 |
| Beds: | 4 |
| Baths: | 4 |
| Year Built: | 2004 |
| Property Taxes: | $8,126 |
| Days On Market: | 5400 |
| Lot Size: | 0,00 |
Description
Fresh & Clean! Not a short sale! Not a foreclosure! Quick and easy sale! 42" maple cabinets; fenced yd; HW floors. Fireplace; deck; finished bsmt w/full bath and 5th bdrm;
Property Specifics
| Single Family | |
| — | |
| — | |
| 2004 | |
| Full | |
| DORCHESTER | |
| No | |
| 0 |
| Will | |
| Augusta Village | |
| 239 / Annual | |
| None | |
| Lake Michigan | |
| Public Sewer | |
| 07782939 | |
| 1202183080080000 |
Nearby Schools
| NAME: | DISTRICT: | DISTANCE: | |
|---|---|---|---|
|
Grade School
Pioneer Elementary School |
365U | — | |
|
Middle School
Brooks Middle School |
365U | Not in DB | |
|
High School
Bolingbrook High School |
365U | Not in DB | |
Property History
| DATE: | EVENT: | PRICE: | SOURCE: |
|---|---|---|---|
| 1 Aug, 2011 | Sold | $240,000 | MRED MLS |
| 27 May, 2011 | Under contract | $249,900 | MRED MLS |
| 17 Apr, 2011 | Listed for sale | $249,900 | MRED MLS |
| 16 Nov, 2021 | Sold | $360,000 | MRED MLS |
| 4 Oct, 2021 | Under contract | $369,999 | MRED MLS |
| 24 Aug, 2021 | Listed for sale | $369,999 | MRED MLS |
Room Specifics
Total Bedrooms: 5
Bedrooms Above Ground: 4
Bedrooms Below Ground: 1
Dimensions: —
Floor Type: Carpet
Dimensions: —
Floor Type: Carpet
Dimensions: —
Floor Type: Carpet
Dimensions: —
Floor Type: —
Full Bathrooms: 4
Bathroom Amenities: Separate Shower
Bathroom in Basement: 1
Rooms: Bedroom 5,Den,Foyer,Recreation Room
Basement Description: Finished
Other Specifics
| 2 | |
| Concrete Perimeter | |
| Asphalt | |
| Deck, Storms/Screens | |
| Fenced Yard | |
| 121X81X121X87 | |
| — | |
| Full | |
| Vaulted/Cathedral Ceilings, Hardwood Floors, First Floor Laundry | |
| Range, Microwave, Dishwasher, Disposal | |
| Not in DB | |
| — | |
| — | |
| — | |
| — |
Tax History
| Year | Property Taxes |
|---|---|
| 2011 | $8,126 |
| 2021 | $11,277 |
Contact Agent
Nearby Similar Homes
Nearby Sold Comparables
Contact Agent
Listing Provided By
RE/MAX Enterprises











