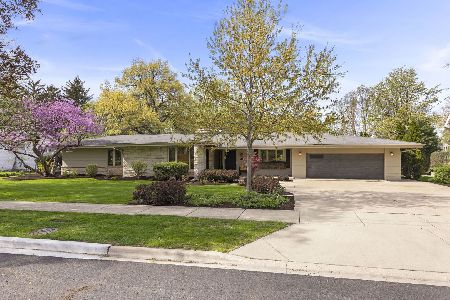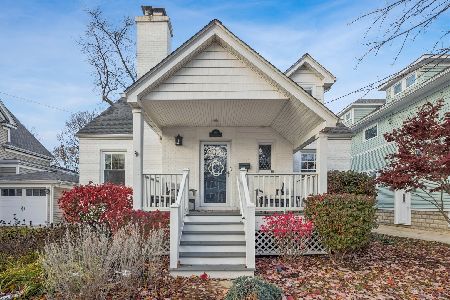242 Crest Road, Glen Ellyn, Illinois 60137
$750,000
|
Sold
|
|
| Status: | Closed |
| Sqft: | 3,006 |
| Cost/Sqft: | $272 |
| Beds: | 4 |
| Baths: | 3 |
| Year Built: | 2015 |
| Property Taxes: | $18,769 |
| Days On Market: | 2507 |
| Lot Size: | 0,24 |
Description
Why Wait for NEW CONSTRUCTION when this Impressive Home was Built in 2015 by Local Builder & Can Offer a Quick Closing! Wonderful Opportunity for a Prime Close-to-Town Location! Over 3,000 Square Feet on an Extra Deep Lot. Open Floor Plan with Beautiful Crown Molding, Gleaming Hardwood Floors & Neutral Colors Throughout! Gourmet Kitchen with Top of the Line Stainless Steel Appliances, Granite Counters, Gorgeous Maple Cabinets & an Oversized Center Island features a Breakfast Area & is Open to the Family Room with Lovely Stone Fireplace. A Separate Dining Room with Pocket Doors, Powder Room & a Mudroom with Built-In Cubbies for the Organized Homeowner complete the 1st Floor. Master Bedroom Suite with Tray Ceiling features 2 Walk-In Closets, Dual Vanity, Soaker Tub & Separate Shower. 3 Additional Large Bedrooms. 2nd Floor Full Sized Laundry Room. 11' Ceiling in Unfinished Basement with 1/2 Bathroom Awaits Your Finishing Touch! School Bus Pick Up Right at the Corner of Crest & High Street
Property Specifics
| Single Family | |
| — | |
| — | |
| 2015 | |
| Full | |
| — | |
| No | |
| 0.24 |
| Du Page | |
| — | |
| 0 / Not Applicable | |
| None | |
| Public | |
| Public Sewer | |
| 10265014 | |
| 0514128018 |
Nearby Schools
| NAME: | DISTRICT: | DISTANCE: | |
|---|---|---|---|
|
Grade School
Lincoln Elementary School |
41 | — | |
|
Middle School
Hadley Junior High School |
41 | Not in DB | |
|
High School
Glenbard West High School |
87 | Not in DB | |
Property History
| DATE: | EVENT: | PRICE: | SOURCE: |
|---|---|---|---|
| 26 Mar, 2019 | Sold | $750,000 | MRED MLS |
| 12 Feb, 2019 | Under contract | $819,000 | MRED MLS |
| 6 Feb, 2019 | Listed for sale | $819,000 | MRED MLS |
Room Specifics
Total Bedrooms: 4
Bedrooms Above Ground: 4
Bedrooms Below Ground: 0
Dimensions: —
Floor Type: Carpet
Dimensions: —
Floor Type: Carpet
Dimensions: —
Floor Type: Carpet
Full Bathrooms: 3
Bathroom Amenities: Separate Shower,Double Sink,Soaking Tub
Bathroom in Basement: 1
Rooms: Breakfast Room,Mud Room
Basement Description: Unfinished,Bathroom Rough-In
Other Specifics
| 2 | |
| — | |
| Concrete | |
| Deck | |
| — | |
| 55 X 255 X 49 X 203 | |
| — | |
| Full | |
| Vaulted/Cathedral Ceilings, Hardwood Floors, Second Floor Laundry | |
| Range, Dishwasher, Refrigerator, Washer, Dryer, Stainless Steel Appliance(s) | |
| Not in DB | |
| — | |
| — | |
| — | |
| Wood Burning, Gas Starter |
Tax History
| Year | Property Taxes |
|---|---|
| 2019 | $18,769 |
Contact Agent
Nearby Similar Homes
Nearby Sold Comparables
Contact Agent
Listing Provided By
@properties









