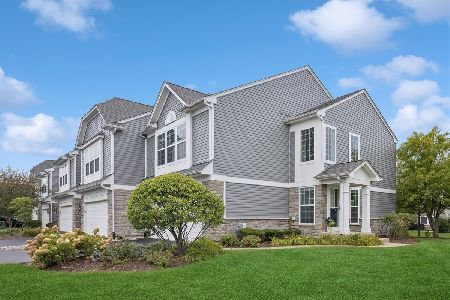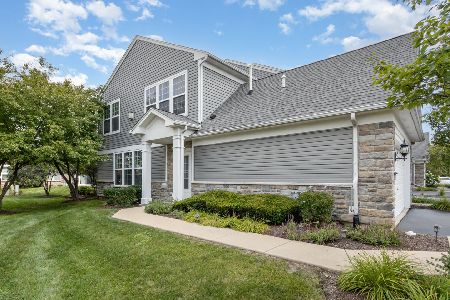242 Devoe Drive, Oswego, Illinois 60543
$172,500
|
Sold
|
|
| Status: | Closed |
| Sqft: | 1,980 |
| Cost/Sqft: | $91 |
| Beds: | 3 |
| Baths: | 3 |
| Year Built: | 2010 |
| Property Taxes: | $5,784 |
| Days On Market: | 3731 |
| Lot Size: | 0,00 |
Description
Lightly lived in town home is loaded with updates and upgrades. Open floor plan boasts dream kitchen with 42" maple cabinets, upgraded appliances and large custom island with granite counter top and overhang for breakfast bar. Gleaming hardwoods in both the kitchen and foyer. Kitchen overlooks dining room and living room. Lower level family room or den with french doors. Three bedrooms upstairs including master suite with walk-in closet and private bathroom has dual vanity with solid surface counter top. Ceiling fans in all bedrooms. Private deck/balcony on rear of unit. Two car garage plus additional storage under stairs. Thousands of dollars spent in updates and upgrades and still shows like new. All appliances included. Desirable Oswego District 308 schools and within Oswego East High School's boundaries. Park, playground and pond in community. Great location, convenient to everything including shopping, highways and Metra station or park & ride. Quick close available.
Property Specifics
| Condos/Townhomes | |
| 3 | |
| — | |
| 2010 | |
| Partial,English | |
| FENWICK | |
| No | |
| — |
| Kendall | |
| Prescott Mill | |
| 162 / Monthly | |
| Insurance,Lawn Care,Snow Removal | |
| Public | |
| Public Sewer | |
| 08994195 | |
| 0312401016 |
Nearby Schools
| NAME: | DISTRICT: | DISTANCE: | |
|---|---|---|---|
|
Grade School
Grande Park Elementary School |
308 | — | |
|
Middle School
Murphy Junior High School |
308 | Not in DB | |
|
High School
Oswego East High School |
308 | Not in DB | |
Property History
| DATE: | EVENT: | PRICE: | SOURCE: |
|---|---|---|---|
| 15 Jan, 2016 | Sold | $172,500 | MRED MLS |
| 30 Nov, 2015 | Under contract | $180,000 | MRED MLS |
| — | Last price change | $187,500 | MRED MLS |
| 27 Jul, 2015 | Listed for sale | $187,500 | MRED MLS |
Room Specifics
Total Bedrooms: 3
Bedrooms Above Ground: 3
Bedrooms Below Ground: 0
Dimensions: —
Floor Type: Carpet
Dimensions: —
Floor Type: Carpet
Full Bathrooms: 3
Bathroom Amenities: Double Sink
Bathroom in Basement: 0
Rooms: Foyer
Basement Description: Finished
Other Specifics
| 2 | |
| Concrete Perimeter | |
| Asphalt | |
| Balcony, Deck | |
| Landscaped | |
| 22X73X20X73 | |
| — | |
| Full | |
| Hardwood Floors, First Floor Laundry, Laundry Hook-Up in Unit, Storage | |
| Range, Microwave, Dishwasher, Refrigerator, Washer, Dryer, Disposal | |
| Not in DB | |
| — | |
| — | |
| Park | |
| — |
Tax History
| Year | Property Taxes |
|---|---|
| 2016 | $5,784 |
Contact Agent
Nearby Similar Homes
Nearby Sold Comparables
Contact Agent
Listing Provided By
Baird & Warner





