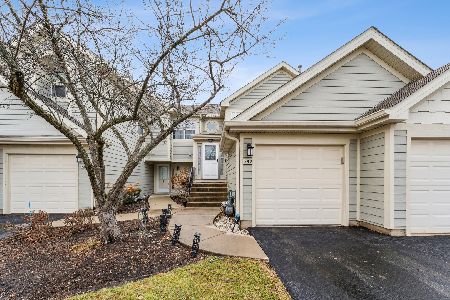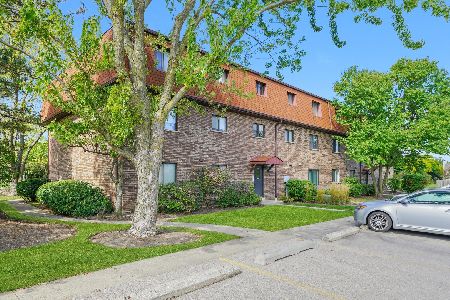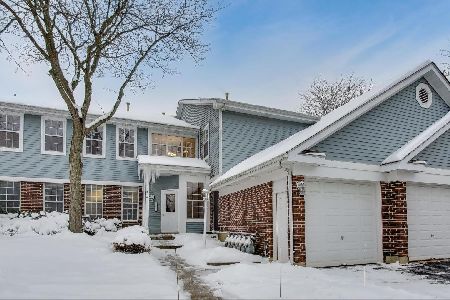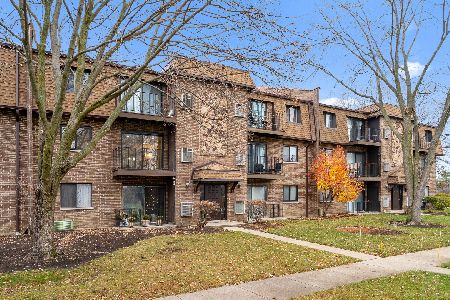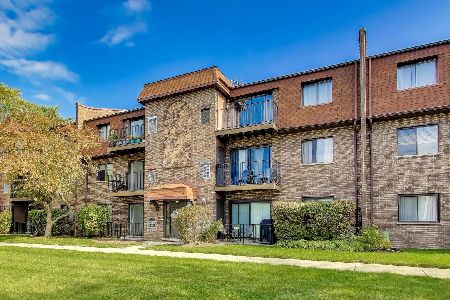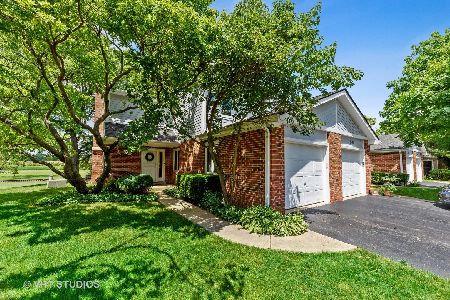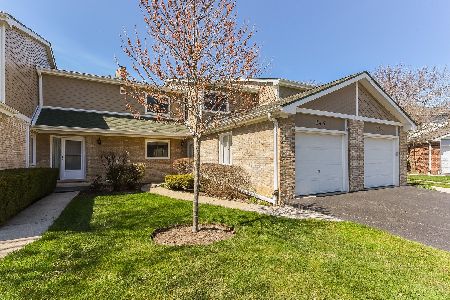242 Golfview Terrace, Palatine, Illinois 60067
$169,000
|
Sold
|
|
| Status: | Closed |
| Sqft: | 1,406 |
| Cost/Sqft: | $126 |
| Beds: | 2 |
| Baths: | 2 |
| Year Built: | 1979 |
| Property Taxes: | $4,714 |
| Days On Market: | 4725 |
| Lot Size: | 0,00 |
Description
Great Price for this Traditional Sale! Nice End Unit With Fantastic View of 16th Fairway Located on the Golf Course*Freshly Painted and New Carpet*Vaulted Ceilings*Master Bedroom Suite With Walk-in Closet*Loft/Office Area Overlooking Main Level*Familyroom with Fireplace and Built-In Bar*Den On Main Level with Fireplace*Close to Downtown Palatine plus Metra Train Station & Forest Preserve with Bike Trails*Location++
Property Specifics
| Condos/Townhomes | |
| 2 | |
| — | |
| 1979 | |
| Full | |
| END UNIT | |
| No | |
| — |
| Cook | |
| Golfview Commons | |
| 270 / Monthly | |
| Insurance,Exterior Maintenance,Lawn Care,Snow Removal | |
| Public | |
| Public Sewer | |
| 08272602 | |
| 02104050330000 |
Nearby Schools
| NAME: | DISTRICT: | DISTANCE: | |
|---|---|---|---|
|
Grade School
Lincoln Elementary School |
15 | — | |
|
Middle School
Walter R Sundling Junior High Sc |
15 | Not in DB | |
|
High School
Palatine High School |
211 | Not in DB | |
Property History
| DATE: | EVENT: | PRICE: | SOURCE: |
|---|---|---|---|
| 19 Apr, 2013 | Sold | $169,000 | MRED MLS |
| 28 Feb, 2013 | Under contract | $177,000 | MRED MLS |
| 15 Feb, 2013 | Listed for sale | $177,000 | MRED MLS |
Room Specifics
Total Bedrooms: 2
Bedrooms Above Ground: 2
Bedrooms Below Ground: 0
Dimensions: —
Floor Type: Carpet
Full Bathrooms: 2
Bathroom Amenities: Double Sink
Bathroom in Basement: 0
Rooms: Den,Loft
Basement Description: Finished
Other Specifics
| 1 | |
| Concrete Perimeter | |
| Asphalt | |
| Patio, End Unit | |
| Cul-De-Sac,Golf Course Lot,Rear of Lot | |
| COMMON | |
| — | |
| — | |
| Vaulted/Cathedral Ceilings | |
| Range, Microwave, Dishwasher, Refrigerator, Washer, Dryer | |
| Not in DB | |
| — | |
| — | |
| Golf Course | |
| — |
Tax History
| Year | Property Taxes |
|---|---|
| 2013 | $4,714 |
Contact Agent
Nearby Similar Homes
Nearby Sold Comparables
Contact Agent
Listing Provided By
RE/MAX Unlimited Northwest

