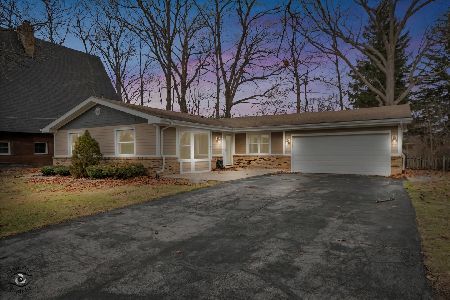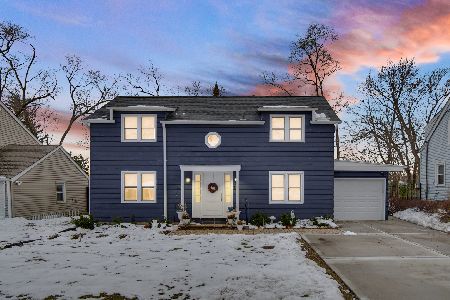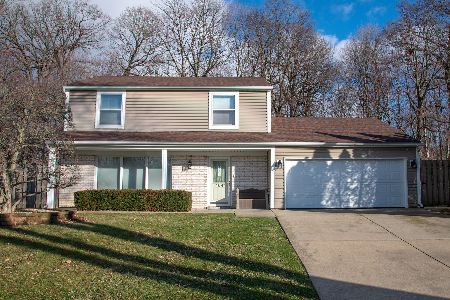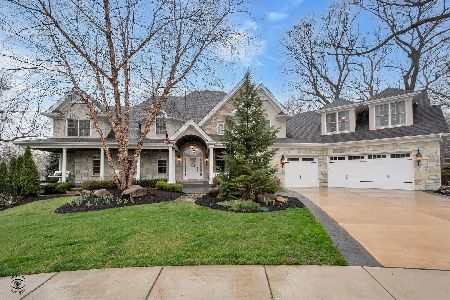242 Hampshire Court, New Lenox, Illinois 60451
$1,060,000
|
Sold
|
|
| Status: | Closed |
| Sqft: | 8,000 |
| Cost/Sqft: | $137 |
| Beds: | 6 |
| Baths: | 6 |
| Year Built: | 2002 |
| Property Taxes: | $23,578 |
| Days On Market: | 266 |
| Lot Size: | 0,44 |
Description
This extraordinary 3-story home, nestled in the heart of New Lenox on a sprawling 0.44-acre lot, offers a luxurious 8,000 square feet of living space, blending elegance and comfort at every turn. As you step inside, you're greeted by rich hardwood flooring that flows seamlessly through most of the main and second levels. The gourmet eat-in kitchen is a chef's dream, featuring granite countertops, stainless steel appliances, including a brand-new 2024 Thermador Refrigerator, a Dacor double oven, tile backsplash, an island with a cooktop and breakfast bar, a wine fridge, and a spacious eating area that overlooks the lush backyard. The home's large 2-story family room with a brick gas fireplace creates a warm and inviting atmosphere, perfect for family gatherings or cozy evenings. On the main level, you'll find a versatile office/5th bedroom, as well as a formal living room and dining room, both with wainscoting, crown molding, and oversized white trim throughout. The finished walkout basement is an entertainer's paradise, with a recreation room, massive playroom, private theater, full bath, and ample storage space the full basement and attached 3 car garage are both equipped with in floor radiant floor heating via a boiler for extra comfort. The dual hardwood staircase leads to the second level, where the expanded master suite awaits, complete with a sitting area, a private Rapunzel deck, and a spa-like en suite bath with double sinks, a makeup counter, a whirlpool tub, a large tiled shower with dual shower heads and a glass door, a water closet, and an oversized walk-in closet. Additional bedrooms include a Princess suite and two Jack & Jill bedrooms with access to a balcony overlooking the front door, all offering expansive closet space and natural light. The second level also features a convenient laundry room. On the third level, a large loft area, 6th bedroom with full bath, and extra storage space provide ample room for relaxation and versatility. This home boasts top-of-the-line amenities, including 2 furnaces and A/C units for zoned heating and cooling. The outdoor space is equally impressive, with a fenced-in backyard offering a serene pond view, an in-ground pool with an automatic cover, a deck, a patio, professional landscaping, and a stone stairway leading to the backyard from the new concrete driveway (2024). Whether you're hosting family events, enjoying quiet moments, or entertaining friends, this home offers the perfect setting for a luxurious lifestyle. New Lenox grade schools and Lincoln-Way West High school. Just minutes away from Train station, I-355 and I-80.
Property Specifics
| Single Family | |
| — | |
| — | |
| 2002 | |
| — | |
| 3 STORY | |
| No | |
| 0.44 |
| Will | |
| — | |
| 0 / Not Applicable | |
| — | |
| — | |
| — | |
| 12363738 | |
| 1508162010310000 |
Nearby Schools
| NAME: | DISTRICT: | DISTANCE: | |
|---|---|---|---|
|
Grade School
Haines Elementary School |
122 | — | |
|
Middle School
Liberty Junior High School |
122 | Not in DB | |
|
High School
Lincoln-way West High School |
210 | Not in DB | |
Property History
| DATE: | EVENT: | PRICE: | SOURCE: |
|---|---|---|---|
| 24 Dec, 2007 | Sold | $780,000 | MRED MLS |
| 24 Oct, 2007 | Under contract | $849,000 | MRED MLS |
| — | Last price change | $904,900 | MRED MLS |
| 2 Oct, 2007 | Listed for sale | $904,900 | MRED MLS |
| 25 Jul, 2025 | Sold | $1,060,000 | MRED MLS |
| 19 Jun, 2025 | Under contract | $1,099,808 | MRED MLS |
| 13 May, 2025 | Listed for sale | $1,099,808 | MRED MLS |
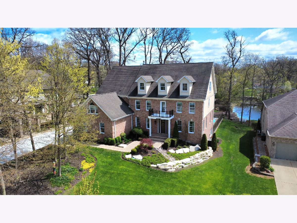
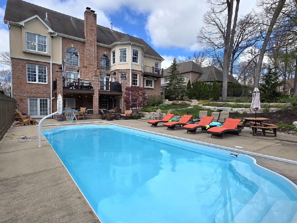
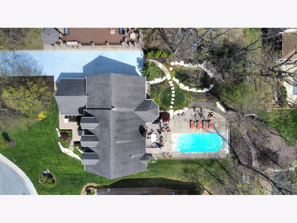
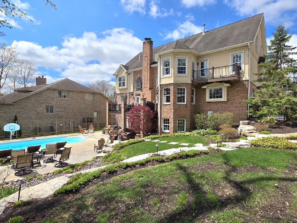
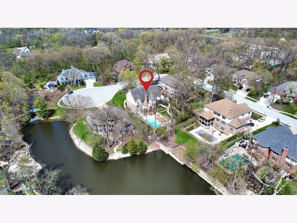
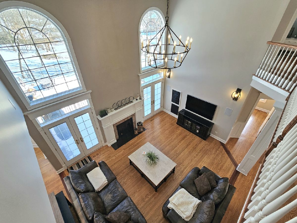
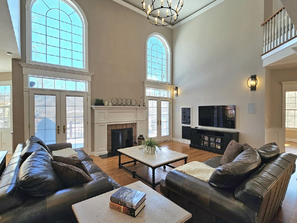
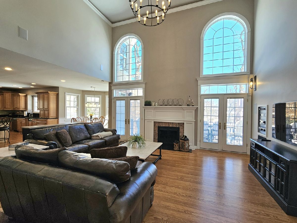
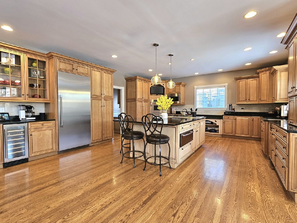
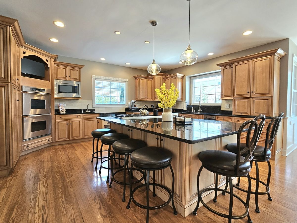
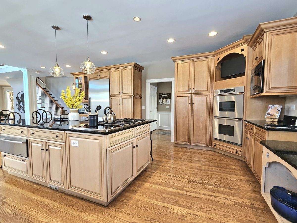
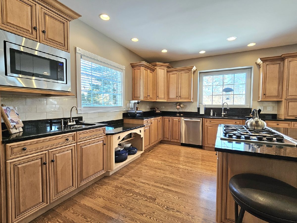
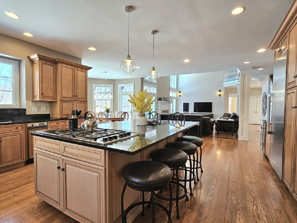
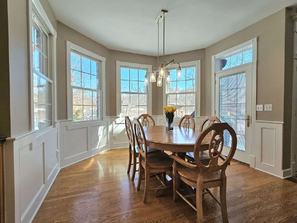
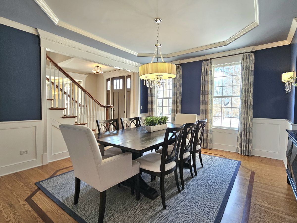
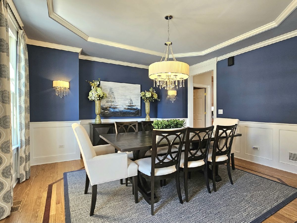
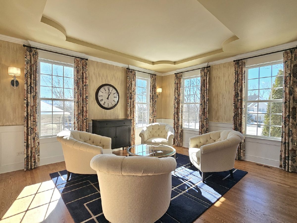
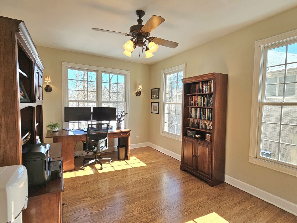
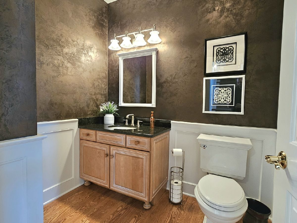
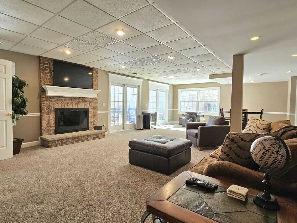
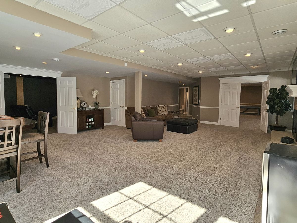
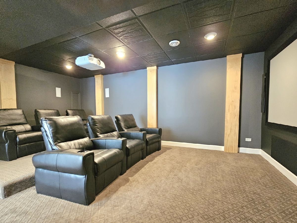
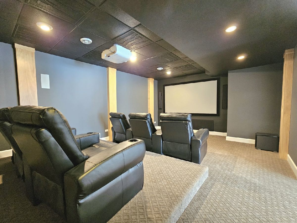
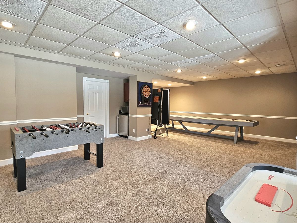
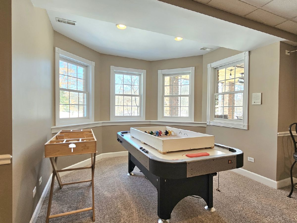
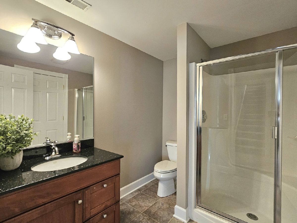
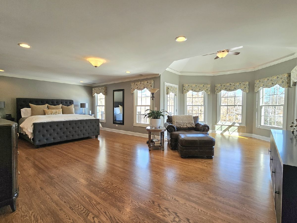
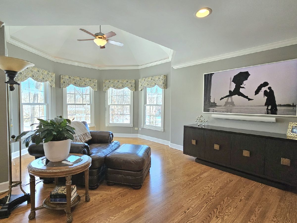
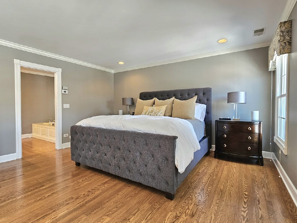
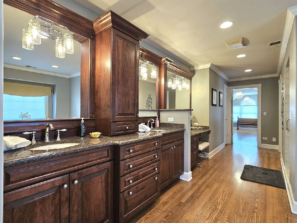
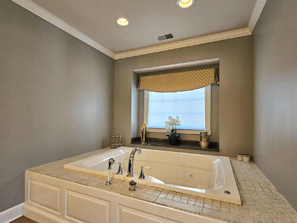
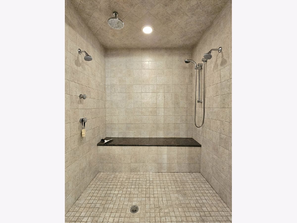
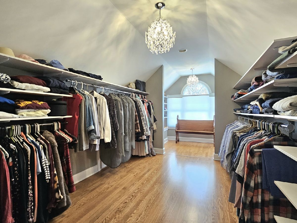
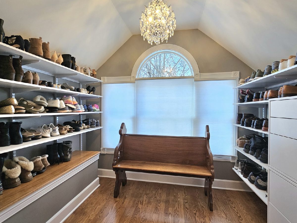
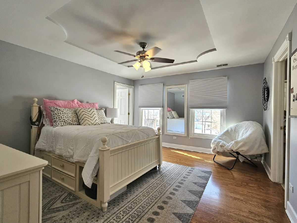
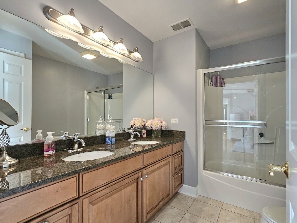
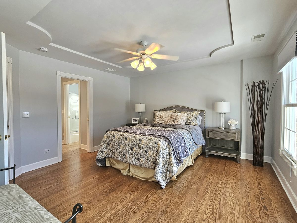
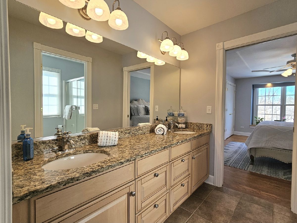
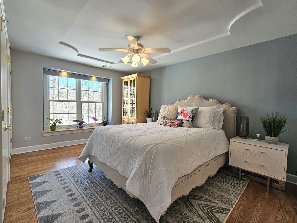
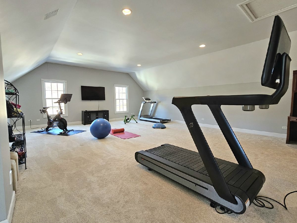
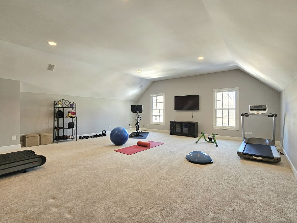
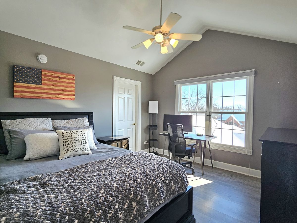
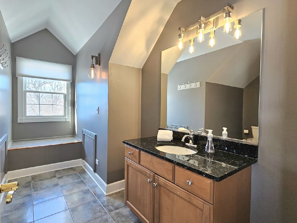
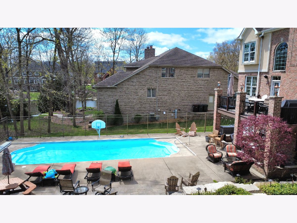
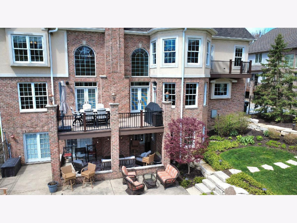
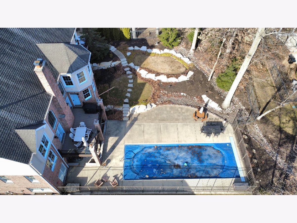
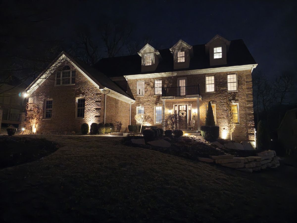
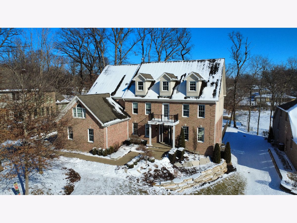
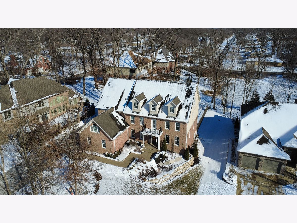
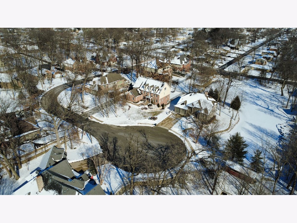
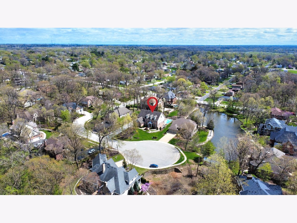
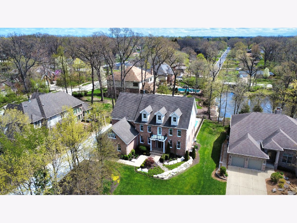
Room Specifics
Total Bedrooms: 6
Bedrooms Above Ground: 6
Bedrooms Below Ground: 0
Dimensions: —
Floor Type: —
Dimensions: —
Floor Type: —
Dimensions: —
Floor Type: —
Dimensions: —
Floor Type: —
Dimensions: —
Floor Type: —
Full Bathrooms: 6
Bathroom Amenities: Separate Shower,Double Sink,Bidet
Bathroom in Basement: 1
Rooms: —
Basement Description: —
Other Specifics
| 3 | |
| — | |
| — | |
| — | |
| — | |
| 117.6 X 206.4 X 100 X 157. | |
| Dormer,Finished,Full,Interior Stair | |
| — | |
| — | |
| — | |
| Not in DB | |
| — | |
| — | |
| — | |
| — |
Tax History
| Year | Property Taxes |
|---|---|
| 2007 | $16,332 |
| 2025 | $23,578 |
Contact Agent
Nearby Similar Homes
Nearby Sold Comparables
Contact Agent
Listing Provided By
Century 21 Pride Realty

