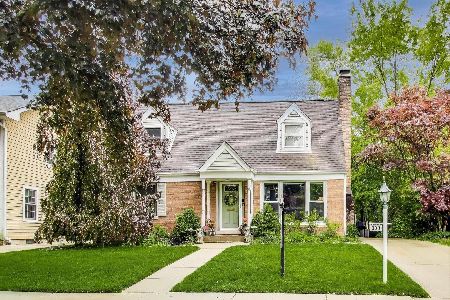242 Hollywood Court, Wilmette, Illinois 60091
$962,500
|
Sold
|
|
| Status: | Closed |
| Sqft: | 3,590 |
| Cost/Sqft: | $278 |
| Beds: | 4 |
| Baths: | 5 |
| Year Built: | 2016 |
| Property Taxes: | $20,003 |
| Days On Market: | 3011 |
| Lot Size: | 0,00 |
Description
NEWER CONSTRUCTION BY HIGHLY RESPECTED LOCAL BUILDER SHAW HOMES. EXCEPTIONAL FINISHES COMBINED W/ DESIRABLE FLOOR PLAN MAKE THIS A FANTASTIC OFFERING. OPEN CONCEPT INCLUDES LARGE FAMILY RM W/ FP, WHITE KITCHEN W/ ISLAND SEATING, BREAKFAST RM, FORMAL DINING RM, SEP LIVING RM AND GRACIOUS ENTRY. 4 BEDROOMS, 3 BATHS PLUS LAUNDRY ON 2ND FLR. GRAND MASTER SUITE WITH SITTING RM & WALK-IN CLOSETS. MUD RM/PR OFF 2 CAR ATTACHED GARAGE. FINISHED LL WITH MEDIA ROOM, PLAYROOM AND FULL BATH. QUIET TREE LINED STREET, CLOSE TO SHOPS, PARKS, TRAIN, CENTENNIAL PARK AND REC. CENTER. READY NOW.
Property Specifics
| Single Family | |
| — | |
| Traditional | |
| 2016 | |
| Full | |
| — | |
| No | |
| — |
| Cook | |
| — | |
| 0 / Not Applicable | |
| None | |
| Lake Michigan | |
| Public Sewer | |
| 09783085 | |
| 05333220180000 |
Nearby Schools
| NAME: | DISTRICT: | DISTANCE: | |
|---|---|---|---|
|
Grade School
Mckenzie Elementary School |
39 | — | |
|
Middle School
Wilmette Junior High School |
39 | Not in DB | |
|
High School
New Trier Twp H.s. Northfield/wi |
203 | Not in DB | |
|
Alternate Junior High School
Highcrest Middle School |
— | Not in DB | |
Property History
| DATE: | EVENT: | PRICE: | SOURCE: |
|---|---|---|---|
| 15 Sep, 2014 | Sold | $329,000 | MRED MLS |
| 2 Aug, 2014 | Under contract | $329,000 | MRED MLS |
| 29 Jul, 2014 | Listed for sale | $329,000 | MRED MLS |
| 29 Oct, 2016 | Under contract | $0 | MRED MLS |
| 28 Jun, 2016 | Listed for sale | $0 | MRED MLS |
| 27 Apr, 2018 | Sold | $962,500 | MRED MLS |
| 23 Mar, 2018 | Under contract | $999,000 | MRED MLS |
| — | Last price change | $1,049,000 | MRED MLS |
| 20 Oct, 2017 | Listed for sale | $1,179,000 | MRED MLS |
Room Specifics
Total Bedrooms: 4
Bedrooms Above Ground: 4
Bedrooms Below Ground: 0
Dimensions: —
Floor Type: Carpet
Dimensions: —
Floor Type: Carpet
Dimensions: —
Floor Type: Carpet
Full Bathrooms: 5
Bathroom Amenities: Separate Shower,Double Sink,Soaking Tub
Bathroom in Basement: 1
Rooms: Breakfast Room,Foyer,Media Room,Play Room,Sitting Room,Utility Room-1st Floor,Walk In Closet
Basement Description: Finished
Other Specifics
| 2 | |
| — | |
| — | |
| Patio, Porch, Brick Paver Patio | |
| Cul-De-Sac,Fenced Yard,Landscaped | |
| 50 X 128 | |
| — | |
| Full | |
| Vaulted/Cathedral Ceilings, Hardwood Floors, Heated Floors, Second Floor Laundry | |
| Range, Microwave, Dishwasher, Refrigerator, Washer, Dryer, Disposal, Stainless Steel Appliance(s) | |
| Not in DB | |
| Pool, Tennis Courts, Sidewalks, Street Paved | |
| — | |
| — | |
| Wood Burning, Attached Fireplace Doors/Screen, Gas Starter |
Tax History
| Year | Property Taxes |
|---|---|
| 2014 | $7,612 |
| 2018 | $20,003 |
Contact Agent
Nearby Similar Homes
Nearby Sold Comparables
Contact Agent
Listing Provided By
Berkshire Hathaway HomeServices KoenigRubloff











