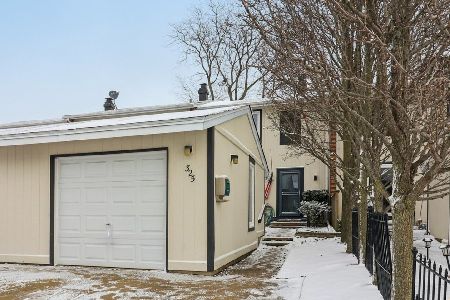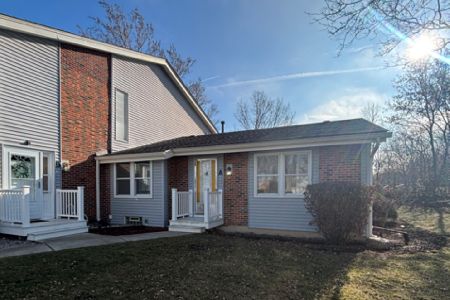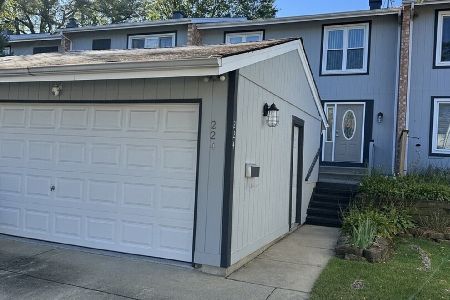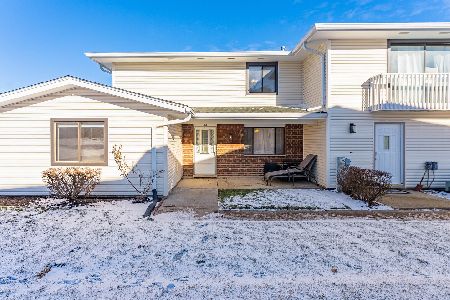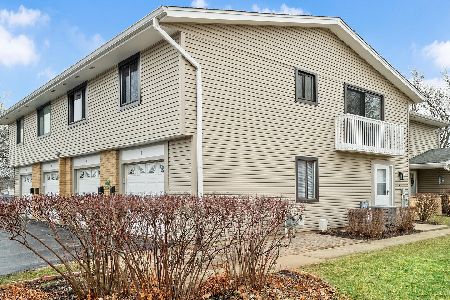242 Millcreek Lane, Bloomingdale, Illinois 60108
$225,000
|
Sold
|
|
| Status: | Closed |
| Sqft: | 1,636 |
| Cost/Sqft: | $144 |
| Beds: | 3 |
| Baths: | 3 |
| Year Built: | 1971 |
| Property Taxes: | $5,570 |
| Days On Market: | 2382 |
| Lot Size: | 0,00 |
Description
WELCOME HOME TO THIS CRISP, CLEAN & MOVE IN READY NEUTRAL DECOR'~SO MUCH NEW IN THE MOST POPULAR MODEL IN WESTLAKE. THE DAYTONA...FRESHLY PAINTED THRU OUT/NEW 6 PANEL WHITE DOORS/NEW LIGHT FIXTURES-FANS THRU OUT/NEW CARPET LIVING RM/FAMILY RM/2 UPSTAIRS BEDROOMS & BASEMENT (man cave OR 2nd awesome family room)~FOYER/DINING RM & KITCHEN LAMINATE HARDWOOD FLOORS-2 STORY FAMILY RM W/ FIREPLACE~KITCHEN SS APPLIANCES NEW REFRIGERATOR/NEW STOVE HOOD/STOVE 3 YRS OLD~ALL 3 BATHROOMS UPDATED TO MATCH TODAYS MODERN STYLE~3RD BEDROOM UPSTAIRS NEW WOOD LOOK FLOORING~BASEMENT FEATURES NEW CARPET/PAINT/BAR/LARGE WALK IN STORAGE/LAUNDRY - MECHANICAL RM~AMPLE ROOM FOR YOUR GROWING FAMILY! SLIDING DOORS TO ENJOY YOUR OUTDOOR LIVING SPACE/PRIVATE FENCED IN PATIO YARD AREA AND COZY FRONT SITTING AREA~2 CAR GARAGE~AWESOME ASSOCIATION POOL/TENNIS COURTS/CLUBHOUSE & WALK TO LAKE~CLOSE TO GRADE SCHOOL, SHOPPING, HIGHWAYS, GREAT FAMILY DINING AND ENTERTAINMENT..COME ENJOY ALL THAT BLOOMINGDALE HAS TO OFFER
Property Specifics
| Condos/Townhomes | |
| 2 | |
| — | |
| 1971 | |
| Full | |
| DAYTONA | |
| No | |
| — |
| Du Page | |
| Westlake | |
| 187 / Monthly | |
| Insurance,Clubhouse,Pool,Exterior Maintenance,Lawn Care,Snow Removal,Lake Rights | |
| Lake Michigan | |
| Public Sewer | |
| 10457608 | |
| 0223109015 |
Nearby Schools
| NAME: | DISTRICT: | DISTANCE: | |
|---|---|---|---|
|
Grade School
Winnebago Elementary School |
15 | — | |
|
Middle School
Marquardt Middle School |
15 | Not in DB | |
|
High School
Glenbard East High School |
87 | Not in DB | |
Property History
| DATE: | EVENT: | PRICE: | SOURCE: |
|---|---|---|---|
| 10 Sep, 2019 | Sold | $225,000 | MRED MLS |
| 23 Aug, 2019 | Under contract | $235,000 | MRED MLS |
| 19 Jul, 2019 | Listed for sale | $235,000 | MRED MLS |
Room Specifics
Total Bedrooms: 3
Bedrooms Above Ground: 3
Bedrooms Below Ground: 0
Dimensions: —
Floor Type: Carpet
Dimensions: —
Floor Type: Wood Laminate
Full Bathrooms: 3
Bathroom Amenities: Separate Shower
Bathroom in Basement: 0
Rooms: Recreation Room,Storage,Foyer
Basement Description: Finished
Other Specifics
| 2 | |
| Concrete Perimeter | |
| Concrete | |
| Deck, Patio | |
| — | |
| 27X105 | |
| — | |
| Full | |
| Vaulted/Cathedral Ceilings, Bar-Dry, Hardwood Floors, Wood Laminate Floors, Laundry Hook-Up in Unit, Storage | |
| Range, Microwave, Dishwasher, Refrigerator, Washer, Dryer, Stainless Steel Appliance(s), Range Hood | |
| Not in DB | |
| — | |
| — | |
| Bike Room/Bike Trails, Storage, Park, Party Room, Indoor Pool, Tennis Court(s) | |
| Gas Log, Gas Starter |
Tax History
| Year | Property Taxes |
|---|---|
| 2019 | $5,570 |
Contact Agent
Nearby Similar Homes
Nearby Sold Comparables
Contact Agent
Listing Provided By
RE/MAX At Home


