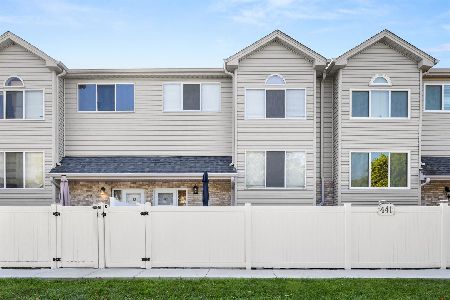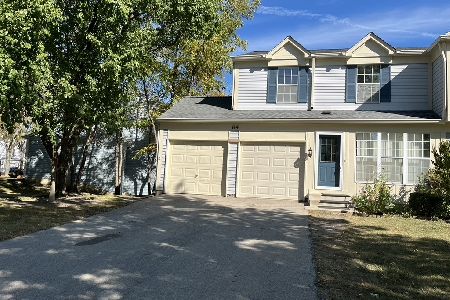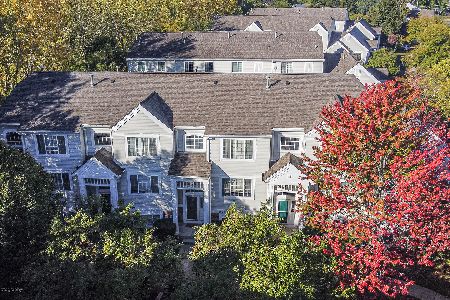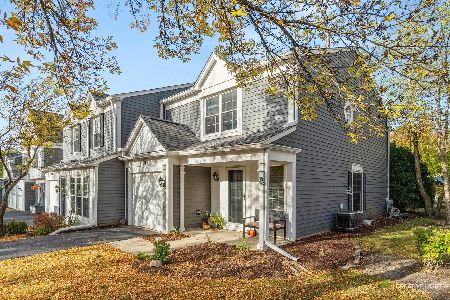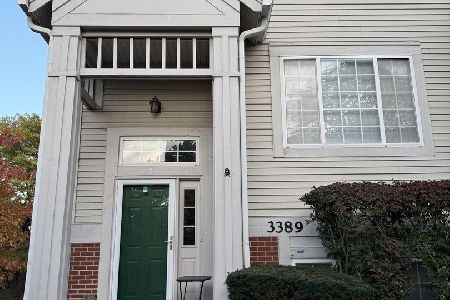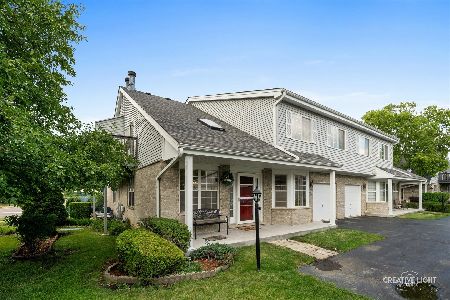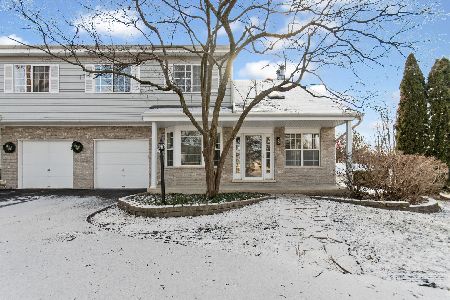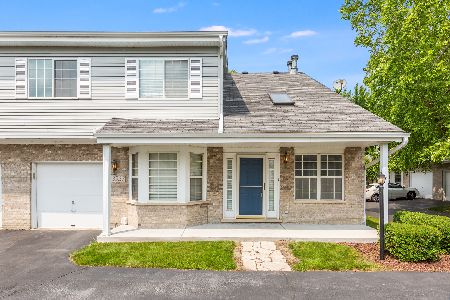242 Park Ridge Lane, Aurora, Illinois 60504
$179,900
|
Sold
|
|
| Status: | Closed |
| Sqft: | 2,227 |
| Cost/Sqft: | $81 |
| Beds: | 3 |
| Baths: | 3 |
| Year Built: | 1990 |
| Property Taxes: | $4,109 |
| Days On Market: | 2249 |
| Lot Size: | 0,00 |
Description
Welcome Home to this Spacious 3 Bedroom, 2.1 Bath End Unit Townhome with English Lookout Lower Level, Private Courtyard and 2 Car Garages. This Home is One of the Largest Units (2,227 Sq Ft) in the Fox Chase Subdivision. It is Freshly Painted throughout the Entire Home with New Carpeting, Lighting & Ceiling Fans. The Open Concept Living and Dining Room offers Classic Living with New Carpet, Recessed Window, Recessed Niche and Gorgeous Ceiling Fan. The Eat In Kitchen has a Walk-In Pantry. You will Love the Spacious Master Bedroom with Two Walls of Windows, Ceiling Fan, Over-Sized Walk-In Closet and Private Master Bath with Whirlpool Tub and Separate Shower. There are 2 Additional Bedrooms and Full Bath to complete the Second Floor. The Large and Bright 22 x 17 Family Room is Newly Updated including New Carpet is located in the English Lookout Lower Level with Fireplace, Wet Bar and Extra Storage Space. The Mud Room is Huge with Washer & Dryer and Utility Sink. There is enough space to customize this room even more. The Back Door to this home leads to a Interior Hallway that will provide access to Two Private Garages. Enjoy the Outdoors or Entertain in Your Private Courtyard with Patio and Grass to personalize as you would like. This Home is Conveniently Located close to the Metra Station, Highways, Shopping & Restaurants. Enjoy the close proximity to all of trails and walking paths that are so close to this home. Waubonsee Trail, The Eola Rec Center, Eola Library and Seasonal Farmers Market are just minutes away. It is located in Highly Rated School Dist 204. Rentals are Allowed, however there is a Cap. The HOA Assessment Includes Snow Removal, Lawn Care, Landscaping, Exterior Maintenance, Water & Scavenger
Property Specifics
| Condos/Townhomes | |
| 2 | |
| — | |
| 1990 | |
| Full,English | |
| — | |
| No | |
| — |
| Du Page | |
| Fox Chase | |
| 440 / Monthly | |
| Water,Insurance,Exterior Maintenance,Lawn Care,Scavenger,Snow Removal | |
| Public | |
| Public Sewer, Sewer-Storm | |
| 10550447 | |
| 0729216157 |
Nearby Schools
| NAME: | DISTRICT: | DISTANCE: | |
|---|---|---|---|
|
Grade School
Mccarty Elementary School |
204 | — | |
|
Middle School
Fischer Middle School |
204 | Not in DB | |
|
High School
Waubonsie Valley High School |
204 | Not in DB | |
Property History
| DATE: | EVENT: | PRICE: | SOURCE: |
|---|---|---|---|
| 9 Jan, 2015 | Sold | $149,000 | MRED MLS |
| 21 Nov, 2014 | Under contract | $154,900 | MRED MLS |
| — | Last price change | $162,900 | MRED MLS |
| 22 Jul, 2014 | Listed for sale | $167,900 | MRED MLS |
| 15 Jan, 2020 | Sold | $179,900 | MRED MLS |
| 6 Dec, 2019 | Under contract | $179,900 | MRED MLS |
| — | Last price change | $184,900 | MRED MLS |
| 17 Oct, 2019 | Listed for sale | $184,900 | MRED MLS |
Room Specifics
Total Bedrooms: 3
Bedrooms Above Ground: 3
Bedrooms Below Ground: 0
Dimensions: —
Floor Type: Carpet
Dimensions: —
Floor Type: Carpet
Full Bathrooms: 3
Bathroom Amenities: Whirlpool,Separate Shower
Bathroom in Basement: 0
Rooms: No additional rooms
Basement Description: Finished
Other Specifics
| 2 | |
| Concrete Perimeter | |
| Asphalt | |
| Patio, Storms/Screens, End Unit, Cable Access | |
| Common Grounds,Fenced Yard,Landscaped | |
| COMMON | |
| — | |
| Full | |
| Bar-Wet, Laundry Hook-Up in Unit, Storage, Walk-In Closet(s) | |
| Range, Microwave, Dishwasher, Refrigerator, Washer, Dryer, Disposal | |
| Not in DB | |
| — | |
| — | |
| — | |
| Wood Burning, Gas Starter |
Tax History
| Year | Property Taxes |
|---|---|
| 2015 | $3,609 |
| 2020 | $4,109 |
Contact Agent
Nearby Similar Homes
Nearby Sold Comparables
Contact Agent
Listing Provided By
Baird & Warner


