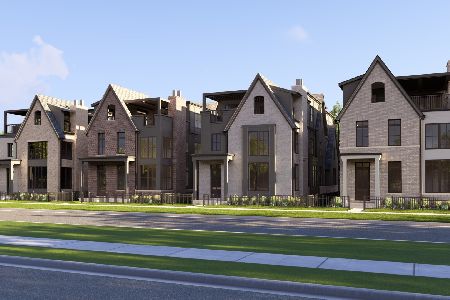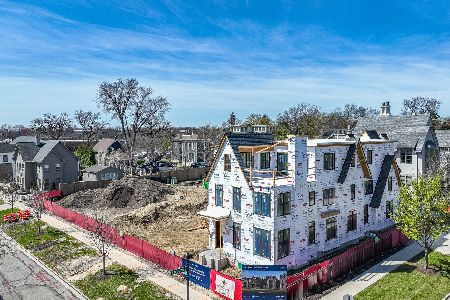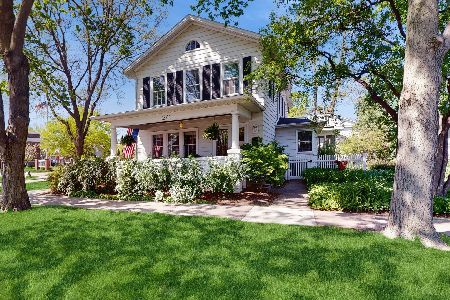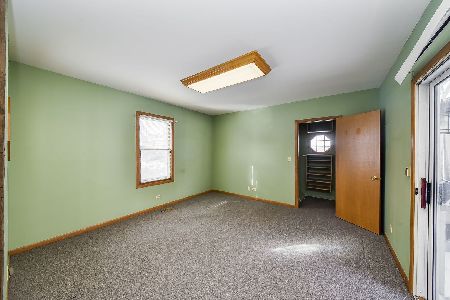242 Van Buren Avenue, Naperville, Illinois 60540
$1,100,000
|
Sold
|
|
| Status: | Closed |
| Sqft: | 0 |
| Cost/Sqft: | — |
| Beds: | 4 |
| Baths: | 4 |
| Year Built: | — |
| Property Taxes: | $14,103 |
| Days On Market: | 1713 |
| Lot Size: | 0,00 |
Description
Location, location, location and one more time LOCATION! This classic downtown Naperville home features the vintage charm of yesteryear with updated amenities for today's active lifestyle. The minute you open the front door you are warmly welcomed with hardwood flooring throughout, detailed moldings and custom built-ins. The large living room can double as a work from home office with a great view of the downtown. The airy dining room has views of the downtown area and front patio. The spacious kitchen has cabinets with custom built-ins, pull out drawers, decorative tile backsplash, a much wanted pot filler and a wet bar with glass fronts. The sunlit kitchen opens to the warm and inviting family room. The oversized family room boasts 10 foot coffered ceilings, a handsomely appointed gas burning fireplace and access to both the front and private back patios. The second floor hosts 4 bedrooms. The primary bedroom has a expansive walk-in closet, fireplace and balcony. The en-suite bath features Grohe shower system and a vanity with built in storage for all of your styling tools. There are 3 more charming bedrooms on the second floor with wainscoting. A hall bath and large laundry room with a built in ironing board complete this level. The finished lower level has something for everyone; wine room, exercise room, office, 5th bedroom and full bath and yet leaves ample space for storage. The exterior includes a fully fenced beautifully manicured landscaped yard, maintenance free Hardy board siding and attached two car garage. Additional amenities include central vacuum, Sonos speaker system, 2 new zoned HVAC systems (2020) and gutter guards. Arguably one of the most walkable locations in Naperville! From the classic front porch that overlooks downtown to the modern features, this is a house that you can be proud to call your home! Cannot close before July 30th. Exclude Murano wall light in the LR/Den.
Property Specifics
| Single Family | |
| — | |
| Traditional | |
| — | |
| Full | |
| — | |
| No | |
| — |
| Du Page | |
| — | |
| — / Not Applicable | |
| None | |
| Lake Michigan | |
| Sewer-Storm | |
| 11086273 | |
| 0713421001 |
Nearby Schools
| NAME: | DISTRICT: | DISTANCE: | |
|---|---|---|---|
|
Grade School
Naper Elementary School |
203 | — | |
|
Middle School
Washington Junior High School |
203 | Not in DB | |
|
High School
Naperville North High School |
203 | Not in DB | |
Property History
| DATE: | EVENT: | PRICE: | SOURCE: |
|---|---|---|---|
| 20 Jun, 2011 | Sold | $765,000 | MRED MLS |
| 25 May, 2011 | Under contract | $835,000 | MRED MLS |
| 26 Apr, 2011 | Listed for sale | $835,000 | MRED MLS |
| 30 Jul, 2021 | Sold | $1,100,000 | MRED MLS |
| 21 May, 2021 | Under contract | $969,000 | MRED MLS |
| 19 May, 2021 | Listed for sale | $969,000 | MRED MLS |
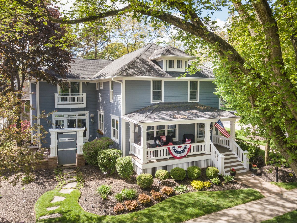
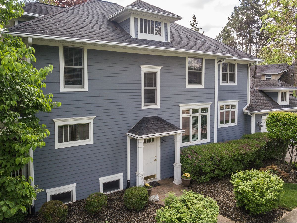
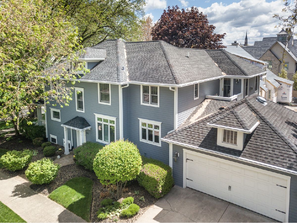
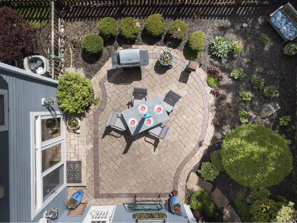
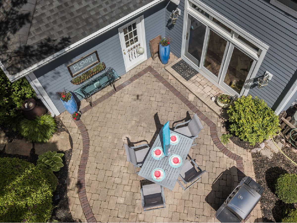
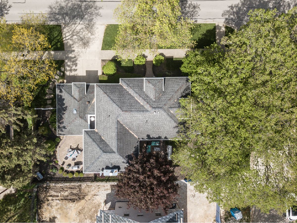
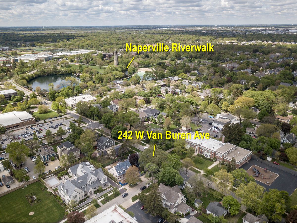
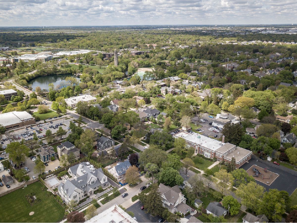
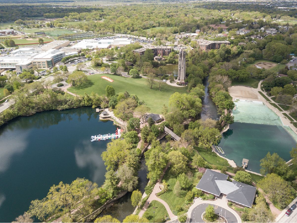
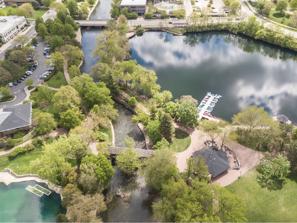
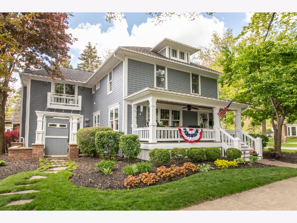
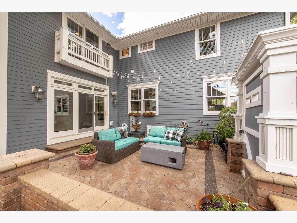
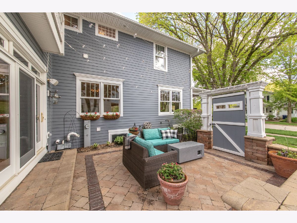
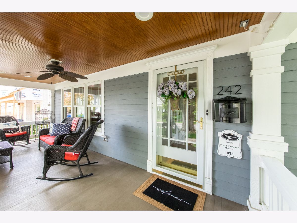
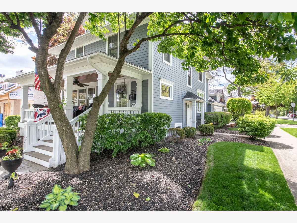
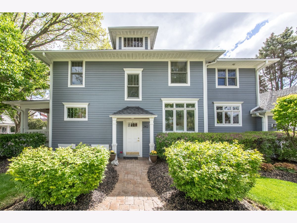
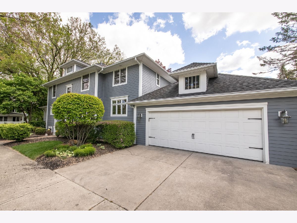
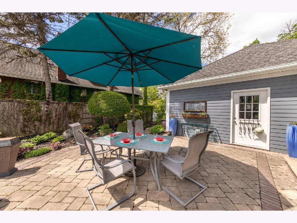
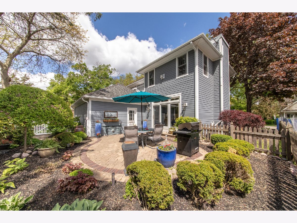
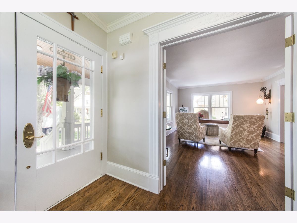
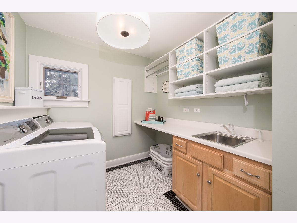
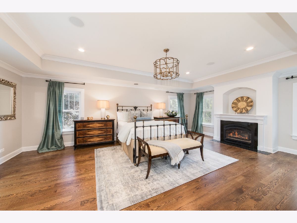
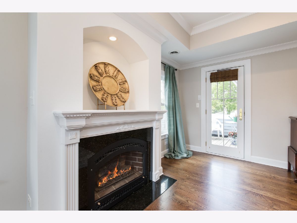
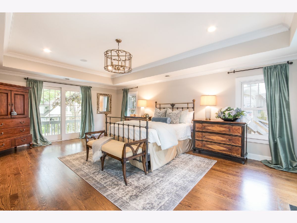
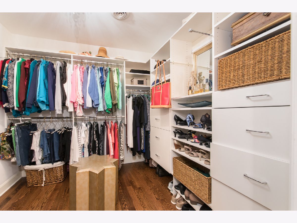
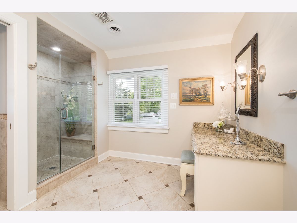
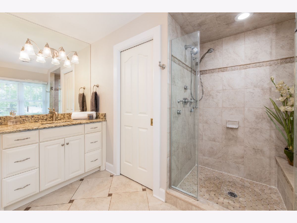
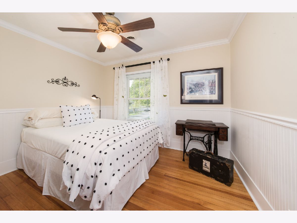
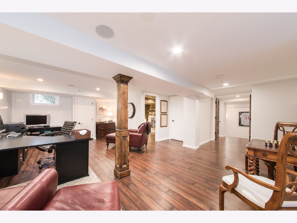
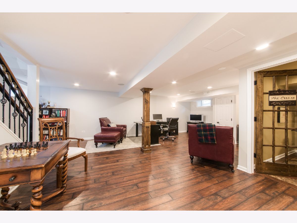
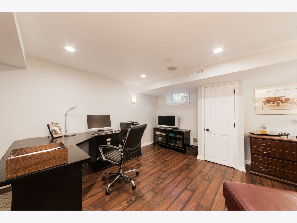
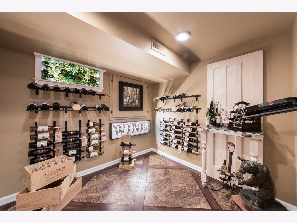
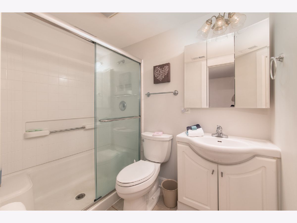
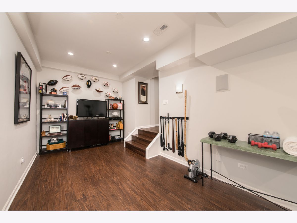
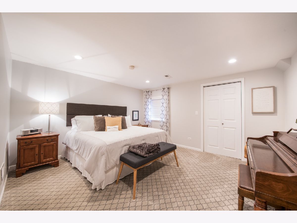
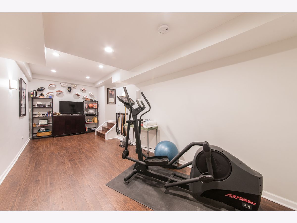
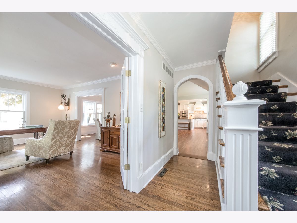
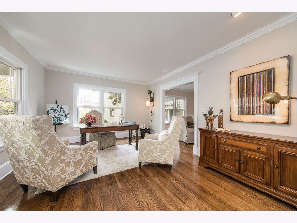
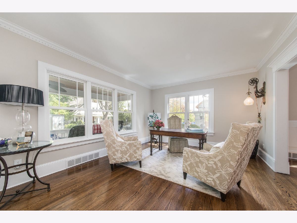
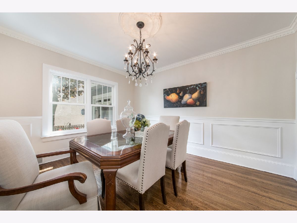
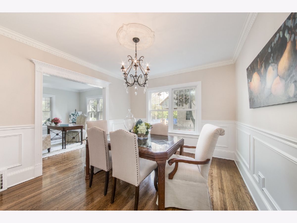
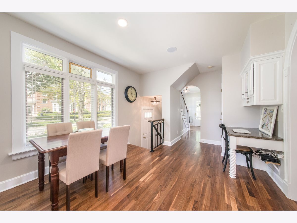
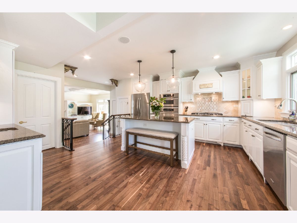
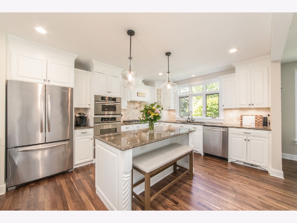
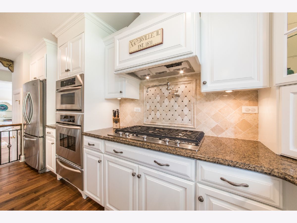
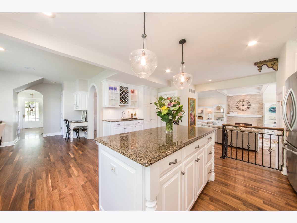
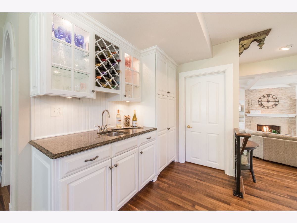
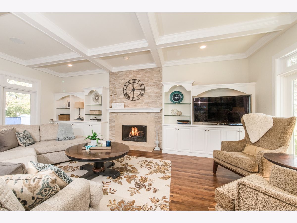
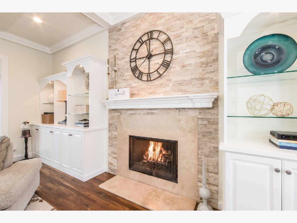
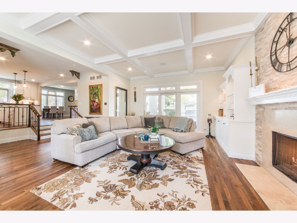
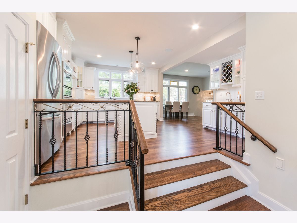
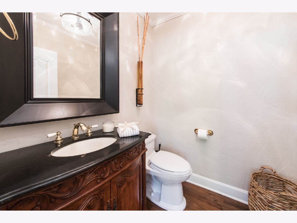
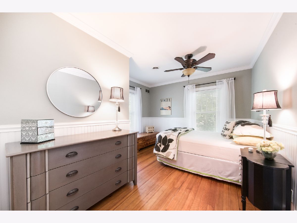
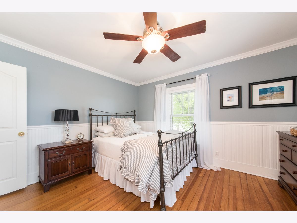
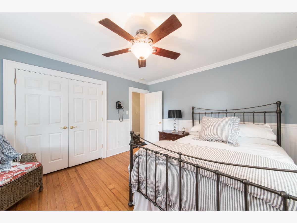
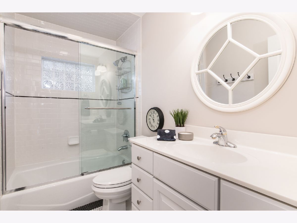
Room Specifics
Total Bedrooms: 5
Bedrooms Above Ground: 4
Bedrooms Below Ground: 1
Dimensions: —
Floor Type: Hardwood
Dimensions: —
Floor Type: Hardwood
Dimensions: —
Floor Type: Hardwood
Dimensions: —
Floor Type: —
Full Bathrooms: 4
Bathroom Amenities: —
Bathroom in Basement: 1
Rooms: Recreation Room,Foyer,Other Room,Bedroom 5
Basement Description: Finished
Other Specifics
| 2 | |
| — | |
| Concrete | |
| — | |
| Corner Lot | |
| 100 X 66 | |
| — | |
| Full | |
| Bar-Wet, Hardwood Floors, Second Floor Laundry, Ceiling - 10 Foot, Coffered Ceiling(s) | |
| Microwave, Dishwasher, Refrigerator, Washer, Dryer, Disposal, Stainless Steel Appliance(s), Wine Refrigerator, Built-In Oven, Range Hood, Gas Cooktop | |
| Not in DB | |
| Park, Curbs, Sidewalks, Street Lights, Street Paved | |
| — | |
| — | |
| Gas Starter |
Tax History
| Year | Property Taxes |
|---|---|
| 2011 | $12,527 |
| 2021 | $14,103 |
Contact Agent
Nearby Similar Homes
Nearby Sold Comparables
Contact Agent
Listing Provided By
Platinum Partners Realtors

