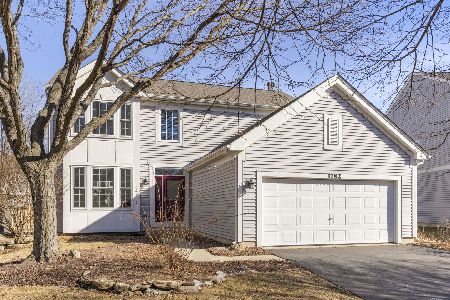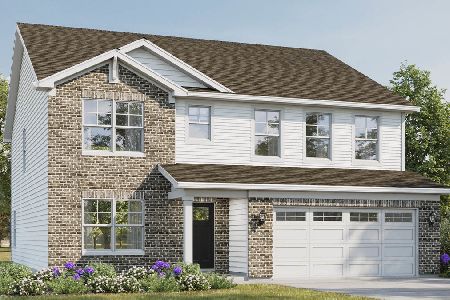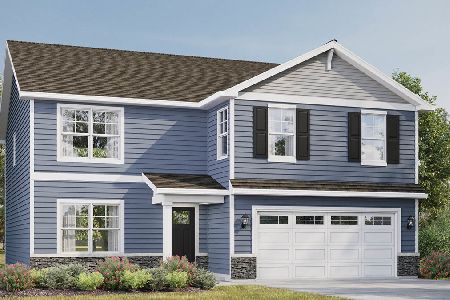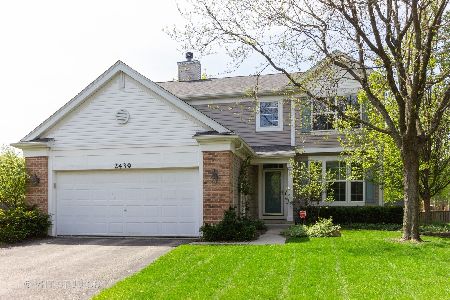2420 Albany Court, Aurora, Illinois 60503
$265,000
|
Sold
|
|
| Status: | Closed |
| Sqft: | 3,055 |
| Cost/Sqft: | $85 |
| Beds: | 4 |
| Baths: | 4 |
| Year Built: | 2003 |
| Property Taxes: | $7,591 |
| Days On Market: | 2899 |
| Lot Size: | 0,17 |
Description
Great cul-de-sac location in sought after Wheatlands --just a few blocks to the neighborhood pond and playground! And minutes to the Park-N-Ride for Chicago commuters. Over 3000 Sq ft finished living space. Enter the 2-story foyer with wood laminate floors to find lots of drama with the oak railing at the turned staircase & overlooking gallery. Entertaining is easy for both formal & informal events. The open living and dining rooms are perfect for formal events; the kitchen & adjacent family room plus the finished rec room in the basement offer plenty of room for your informal fun. 4 great-sized bedrooms upstairs. Bed 4 is currently a luxury walk-in closet with high-end organizers but can be changed back to a bedroom. Updated (2017) lux master bath. Exterior siding & clad trim - 2017; furnace - 2014; Water heater - 2014; Washer - 2 years new.
Property Specifics
| Single Family | |
| — | |
| Traditional | |
| 2003 | |
| Full | |
| — | |
| No | |
| 0.17 |
| Will | |
| Wheatlands | |
| 236 / Annual | |
| Other | |
| Public | |
| Public Sewer | |
| 09881993 | |
| 0701061060330000 |
Nearby Schools
| NAME: | DISTRICT: | DISTANCE: | |
|---|---|---|---|
|
Grade School
The Wheatlands Elementary School |
308 | — | |
|
Middle School
Bednarcik Junior High School |
308 | Not in DB | |
|
High School
Oswego East High School |
308 | Not in DB | |
Property History
| DATE: | EVENT: | PRICE: | SOURCE: |
|---|---|---|---|
| 30 Apr, 2018 | Sold | $265,000 | MRED MLS |
| 27 Mar, 2018 | Under contract | $260,000 | MRED MLS |
| 22 Mar, 2018 | Listed for sale | $260,000 | MRED MLS |
Room Specifics
Total Bedrooms: 4
Bedrooms Above Ground: 4
Bedrooms Below Ground: 0
Dimensions: —
Floor Type: Carpet
Dimensions: —
Floor Type: Carpet
Dimensions: —
Floor Type: Carpet
Full Bathrooms: 4
Bathroom Amenities: Whirlpool,Double Sink,Soaking Tub
Bathroom in Basement: 1
Rooms: Foyer,Recreation Room
Basement Description: Finished
Other Specifics
| 2 | |
| — | |
| Asphalt | |
| Patio | |
| Cul-De-Sac | |
| 53X122X65X116 | |
| — | |
| Full | |
| Vaulted/Cathedral Ceilings, Wood Laminate Floors, First Floor Laundry | |
| Range, Dishwasher, Refrigerator, Washer, Dryer, Disposal, Range Hood | |
| Not in DB | |
| Sidewalks, Street Lights | |
| — | |
| — | |
| — |
Tax History
| Year | Property Taxes |
|---|---|
| 2018 | $7,591 |
Contact Agent
Nearby Similar Homes
Nearby Sold Comparables
Contact Agent
Listing Provided By
Coldwell Banker Residential










