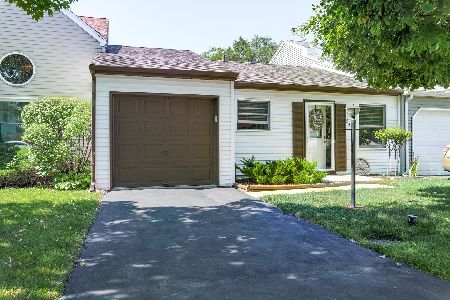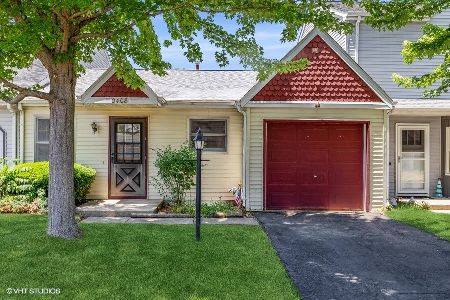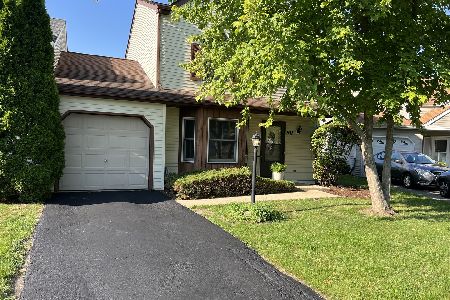2420 Bridgewater Drive, Woodstock, Illinois 60098
$135,000
|
Sold
|
|
| Status: | Closed |
| Sqft: | 1,268 |
| Cost/Sqft: | $102 |
| Beds: | 2 |
| Baths: | 2 |
| Year Built: | 1989 |
| Property Taxes: | $2,277 |
| Days On Market: | 2483 |
| Lot Size: | 0,00 |
Description
This move in ready 2 bedroom, 2 full bath townhome was totally updated in 2015. There is nothing to worry about here! All the big items have been taken care of - new plumbing, furnace, A/C, windows, doors, siding, roof and electrical and electrical box. The main floor features nice sized living room with vaulted ceiling, new wood laminate flooring throughout, renovated kitchen offering new appliances, cabinets and counters with extended peninsula as well as a remodeled full bathroom. Family room/office is adjacent to the kitchen and eat in area but could be easily converted to a small third bedroom if needed, closet already there. Upstairs you'll find 2 bedrooms and another remodeled full bath. The backyard is fenced and with open space behind the house you'll enjoy total privacy. It's an excellent spot to relax and sip a cool drink at the end of the day. In a very desirable location, close to restaurants, shopping, commuting routes and 10 minutes to the train and Woodstock Square
Property Specifics
| Condos/Townhomes | |
| 2 | |
| — | |
| 1989 | |
| None | |
| — | |
| No | |
| — |
| Mc Henry | |
| Cobblestone | |
| 59 / Monthly | |
| Other | |
| Public | |
| Public Sewer | |
| 10337203 | |
| 1316351038 |
Nearby Schools
| NAME: | DISTRICT: | DISTANCE: | |
|---|---|---|---|
|
Grade School
Prairiewood Elementary School |
200 | — | |
|
Middle School
Creekside Middle School |
200 | Not in DB | |
|
High School
Woodstock High School |
200 | Not in DB | |
Property History
| DATE: | EVENT: | PRICE: | SOURCE: |
|---|---|---|---|
| 3 Jun, 2019 | Sold | $135,000 | MRED MLS |
| 14 Apr, 2019 | Under contract | $129,900 | MRED MLS |
| 8 Apr, 2019 | Listed for sale | $129,900 | MRED MLS |
Room Specifics
Total Bedrooms: 2
Bedrooms Above Ground: 2
Bedrooms Below Ground: 0
Dimensions: —
Floor Type: Carpet
Full Bathrooms: 2
Bathroom Amenities: —
Bathroom in Basement: 0
Rooms: No additional rooms
Basement Description: None
Other Specifics
| 1 | |
| Concrete Perimeter | |
| Asphalt | |
| Patio | |
| — | |
| 30X60 | |
| — | |
| None | |
| Vaulted/Cathedral Ceilings | |
| Range, Microwave, Dishwasher, Refrigerator, Washer, Dryer | |
| Not in DB | |
| — | |
| — | |
| — | |
| — |
Tax History
| Year | Property Taxes |
|---|---|
| 2019 | $2,277 |
Contact Agent
Nearby Similar Homes
Nearby Sold Comparables
Contact Agent
Listing Provided By
RE/MAX Unlimited Northwest






