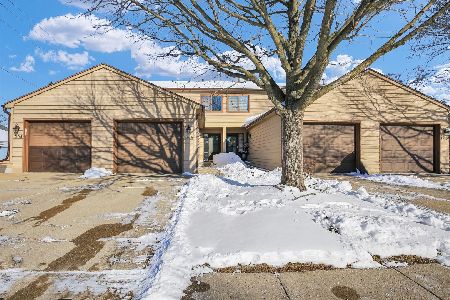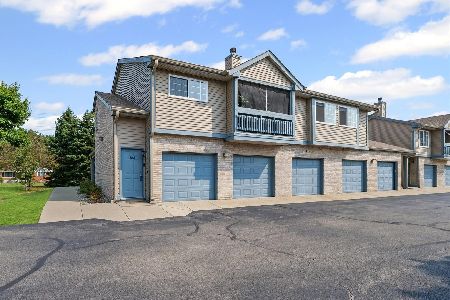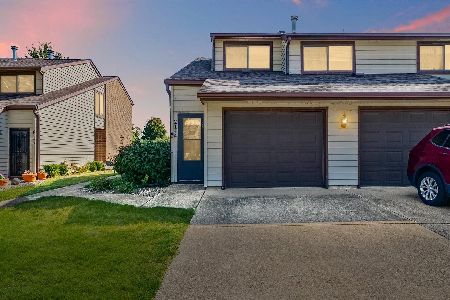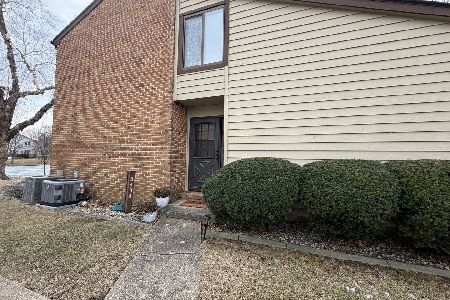2420 Morrissey Park Drive, Champaign, Illinois 61821
$116,500
|
Sold
|
|
| Status: | Closed |
| Sqft: | 1,428 |
| Cost/Sqft: | $83 |
| Beds: | 3 |
| Baths: | 3 |
| Year Built: | 1986 |
| Property Taxes: | $2,141 |
| Days On Market: | 2532 |
| Lot Size: | 0,00 |
Description
Welcome to easy living! So excited to present to you a hard to find Morrissey Park 3 bedroom 2.5 bath two story condo. Not only has the owner replaced all the windows, but there is a newer kitchen! So nice to see that the standard cabinets found in most condos of this era have been so tastefully replaced. Laminate flooring in the family room/dining combination & the master bedroom. Two other nice sized bedrooms on the upper level & updated bathrooms. Finally time to enjoy the back patio & with the winter months behind you the lovely wood burning fireplace can take a break! Custom blinds throughout with top down bottom up features. Excellent location between prestigious Galen Drive & Ponds of Windsor & right across the way to wonderful Morrissey Park. How nice that the bus stop is so very close too. No one above or below and the condo fee takes care of the lawn, snow removal, exterior maintenance, exterior insurance, & trash. Newer roof too. WELCOME HOME, WELCOME SPRING!
Property Specifics
| Condos/Townhomes | |
| 2 | |
| — | |
| 1986 | |
| None | |
| — | |
| No | |
| — |
| Champaign | |
| — | |
| 110 / Monthly | |
| Insurance,Exterior Maintenance,Lawn Care,Snow Removal | |
| Public | |
| Public Sewer | |
| 10309807 | |
| 462026203029 |
Nearby Schools
| NAME: | DISTRICT: | DISTANCE: | |
|---|---|---|---|
|
Grade School
Unit 4 Of Choice |
4 | — | |
|
Middle School
Champaign/middle Call Unit 4 351 |
4 | Not in DB | |
|
High School
Centennial High School |
4 | Not in DB | |
Property History
| DATE: | EVENT: | PRICE: | SOURCE: |
|---|---|---|---|
| 17 May, 2019 | Sold | $116,500 | MRED MLS |
| 29 Mar, 2019 | Under contract | $118,000 | MRED MLS |
| 26 Mar, 2019 | Listed for sale | $118,000 | MRED MLS |
Room Specifics
Total Bedrooms: 3
Bedrooms Above Ground: 3
Bedrooms Below Ground: 0
Dimensions: —
Floor Type: Carpet
Dimensions: —
Floor Type: Carpet
Full Bathrooms: 3
Bathroom Amenities: —
Bathroom in Basement: 0
Rooms: No additional rooms
Basement Description: Crawl
Other Specifics
| 1 | |
| — | |
| Concrete | |
| — | |
| — | |
| CONDO | |
| — | |
| Full | |
| Vaulted/Cathedral Ceilings, Wood Laminate Floors, First Floor Laundry, Walk-In Closet(s) | |
| Range, Dishwasher, Refrigerator, Disposal, Range Hood | |
| Not in DB | |
| — | |
| — | |
| — | |
| Gas Log |
Tax History
| Year | Property Taxes |
|---|---|
| 2019 | $2,141 |
Contact Agent
Nearby Similar Homes
Nearby Sold Comparables
Contact Agent
Listing Provided By
Coldwell Banker The R.E. Group










