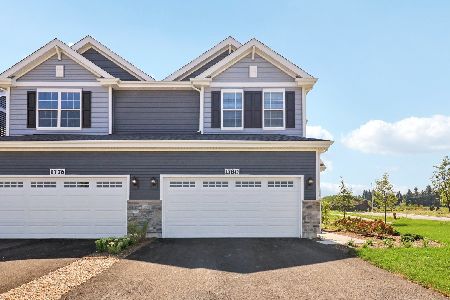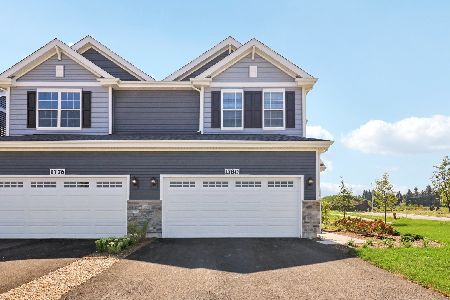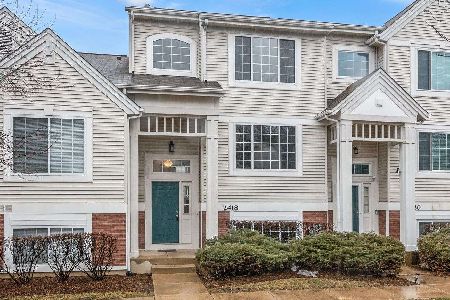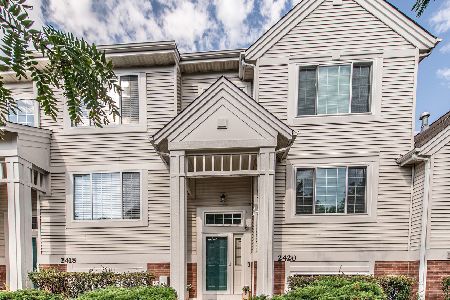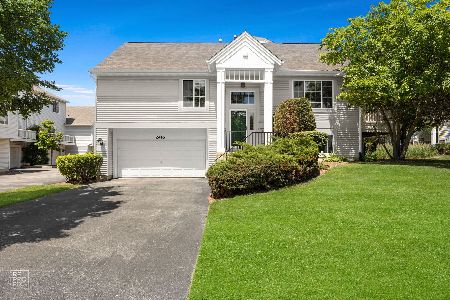2420 Oakfield Drive, Aurora, Illinois 60503
$181,000
|
Sold
|
|
| Status: | Closed |
| Sqft: | 1,665 |
| Cost/Sqft: | $110 |
| Beds: | 3 |
| Baths: | 2 |
| Year Built: | 2003 |
| Property Taxes: | $4,654 |
| Days On Market: | 2465 |
| Lot Size: | 0,00 |
Description
THIS ONE'S A "WOW"! You're going to love the wide open floor plan, over the top upgrades & like new condition of this super bright home in popular Ogden Pointe. Relish in the rich Brazilian cherry & slate floors the entire 1st floor. 8" white base moldings, thick crown moldings, picture moldings, pillars, trimmed out windows...simply OUTSTANDING appointments that you don't normally find in this area & price point. You'll also enjoy new light & faucet fixtures, new flooring in the main bath, ceiling fans in all bedrooms & fresh paint. Such a versatile floor plan! KIT boasts 42" maple cabinets, stainless steel appliances & sliding glass door to the balcony. 3 true BRs including a master suite w/walk-in closet. Lower level FAM RM w/windows=300 more sq ft of space. Amazing closet/storage space. New washer/dryer & diswhasher (2019). Newer H2O heater (2017). Newer refrigerator (2017). Newer a/c unit (2015). Great Dist 308 schools. Homes in this area go fast & this one is priced right-GET HERE
Property Specifics
| Condos/Townhomes | |
| 2 | |
| — | |
| 2003 | |
| Partial | |
| — | |
| No | |
| — |
| Will | |
| Ogden Pointe At The Wheatlands | |
| 232 / Monthly | |
| Insurance,Exterior Maintenance,Lawn Care,Snow Removal | |
| Public | |
| Public Sewer | |
| 10350400 | |
| 0701061090611003 |
Nearby Schools
| NAME: | DISTRICT: | DISTANCE: | |
|---|---|---|---|
|
Grade School
The Wheatlands Elementary School |
308 | — | |
|
Middle School
Bednarcik Junior High School |
308 | Not in DB | |
|
High School
Oswego East High School |
308 | Not in DB | |
Property History
| DATE: | EVENT: | PRICE: | SOURCE: |
|---|---|---|---|
| 6 Apr, 2011 | Sold | $151,500 | MRED MLS |
| 12 Feb, 2011 | Under contract | $162,500 | MRED MLS |
| — | Last price change | $165,000 | MRED MLS |
| 24 Jun, 2010 | Listed for sale | $169,900 | MRED MLS |
| 31 Mar, 2016 | Sold | $112,000 | MRED MLS |
| 5 Jan, 2016 | Under contract | $98,800 | MRED MLS |
| 22 Dec, 2015 | Listed for sale | $98,800 | MRED MLS |
| 21 May, 2016 | Under contract | $0 | MRED MLS |
| 15 May, 2016 | Listed for sale | $0 | MRED MLS |
| 3 Jun, 2019 | Sold | $181,000 | MRED MLS |
| 28 Apr, 2019 | Under contract | $182,500 | MRED MLS |
| 24 Apr, 2019 | Listed for sale | $182,500 | MRED MLS |
| 30 Sep, 2024 | Sold | $315,000 | MRED MLS |
| 31 Aug, 2024 | Under contract | $299,900 | MRED MLS |
| 27 Aug, 2024 | Listed for sale | $299,900 | MRED MLS |
Room Specifics
Total Bedrooms: 3
Bedrooms Above Ground: 3
Bedrooms Below Ground: 0
Dimensions: —
Floor Type: Carpet
Dimensions: —
Floor Type: Carpet
Full Bathrooms: 2
Bathroom Amenities: Double Sink
Bathroom in Basement: 0
Rooms: No additional rooms
Basement Description: Finished
Other Specifics
| 2 | |
| — | |
| Asphalt | |
| Balcony | |
| — | |
| COMMON | |
| — | |
| Full | |
| — | |
| Range, Microwave, Dishwasher, Refrigerator, Washer, Dryer, Disposal, Stainless Steel Appliance(s) | |
| Not in DB | |
| — | |
| — | |
| Park | |
| — |
Tax History
| Year | Property Taxes |
|---|---|
| 2011 | $4,696 |
| 2016 | $3,644 |
| 2019 | $4,654 |
| 2024 | $6,125 |
Contact Agent
Nearby Similar Homes
Nearby Sold Comparables
Contact Agent
Listing Provided By
Baird & Warner

