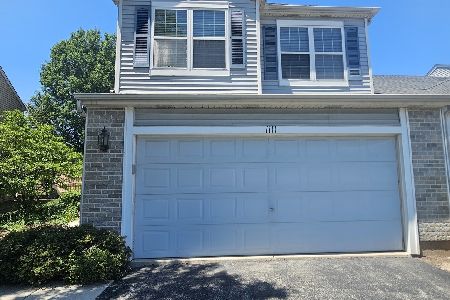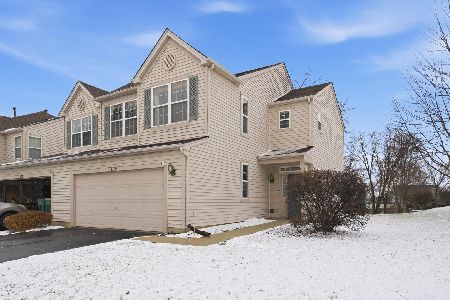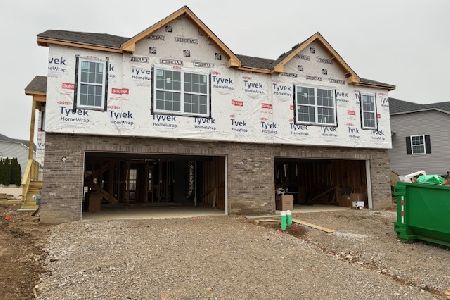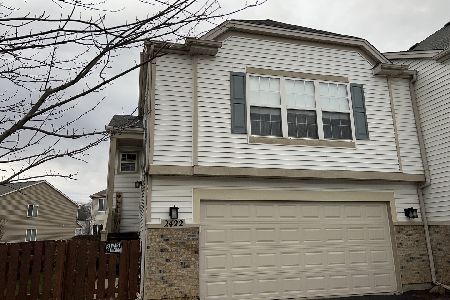2420 Saddle Ridge Drive, Joliet, Illinois 60432
$177,000
|
Sold
|
|
| Status: | Closed |
| Sqft: | 1,883 |
| Cost/Sqft: | $96 |
| Beds: | 2 |
| Baths: | 2 |
| Year Built: | 2007 |
| Property Taxes: | $4,755 |
| Days On Market: | 2901 |
| Lot Size: | 0,00 |
Description
Fantastic duplex home on large corner lot in sought after Neufairfield community. New Lenox elementary schools. Spacious eat-in kitchen includes island and all stainless steel appliances leading to attached deck. Open floor plan with hardwood floors and loft currently used as dining room. Master bedroom boasts vaulted ceilings and walk-in closet. Walk-out finished basement has family room spacious enough for pool table, full bath and laundry room. Tons of upgrades including 6 panel doors, oak trim and Nest smart thermostat. Fenced, professionally landscaped yard includes patio. Conveniently located near 355/I-80, walking paths, parks, Silver Cross Hospital, local shopping and restaurants.
Property Specifics
| Condos/Townhomes | |
| 2 | |
| — | |
| 2007 | |
| None | |
| HASTINGS | |
| No | |
| — |
| Will | |
| Neufairfield | |
| 190 / Annual | |
| Other | |
| Public | |
| Public Sewer | |
| 09866775 | |
| 1508063030010000 |
Nearby Schools
| NAME: | DISTRICT: | DISTANCE: | |
|---|---|---|---|
|
High School
Joliet Twp High School - Altern |
204 | Not in DB | |
Property History
| DATE: | EVENT: | PRICE: | SOURCE: |
|---|---|---|---|
| 16 Mar, 2012 | Sold | $80,000 | MRED MLS |
| 9 Feb, 2012 | Under contract | $134,100 | MRED MLS |
| — | Last price change | $134,100 | MRED MLS |
| 4 Oct, 2011 | Listed for sale | $149,000 | MRED MLS |
| 19 Aug, 2013 | Sold | $147,000 | MRED MLS |
| 4 Jun, 2013 | Under contract | $159,900 | MRED MLS |
| 28 May, 2013 | Listed for sale | $159,900 | MRED MLS |
| 20 Apr, 2018 | Sold | $177,000 | MRED MLS |
| 3 Mar, 2018 | Under contract | $179,900 | MRED MLS |
| 24 Feb, 2018 | Listed for sale | $179,900 | MRED MLS |
Room Specifics
Total Bedrooms: 2
Bedrooms Above Ground: 2
Bedrooms Below Ground: 0
Dimensions: —
Floor Type: Carpet
Full Bathrooms: 2
Bathroom Amenities: —
Bathroom in Basement: 0
Rooms: Loft
Basement Description: None
Other Specifics
| 2.5 | |
| — | |
| Asphalt | |
| Deck, End Unit | |
| Corner Lot | |
| 47X103X61X92 | |
| — | |
| — | |
| Vaulted/Cathedral Ceilings, Laundry Hook-Up in Unit | |
| Range, Microwave, Dishwasher, Refrigerator, Washer, Dryer, Disposal, Stainless Steel Appliance(s) | |
| Not in DB | |
| — | |
| — | |
| — | |
| — |
Tax History
| Year | Property Taxes |
|---|---|
| 2012 | $3,400 |
| 2013 | $5,900 |
| 2018 | $4,755 |
Contact Agent
Nearby Similar Homes
Nearby Sold Comparables
Contact Agent
Listing Provided By
RE/MAX Top Properties







