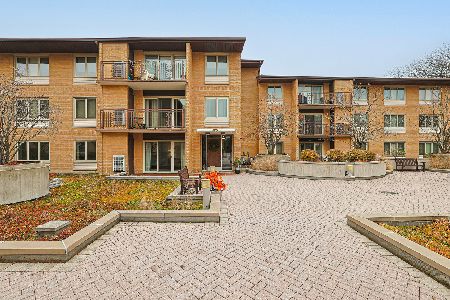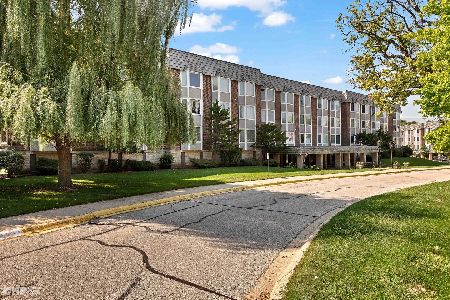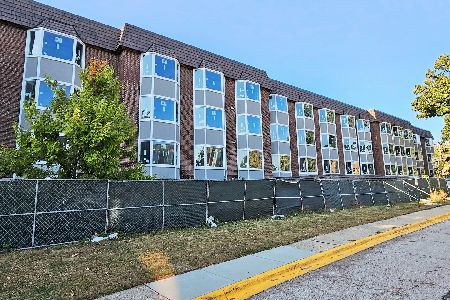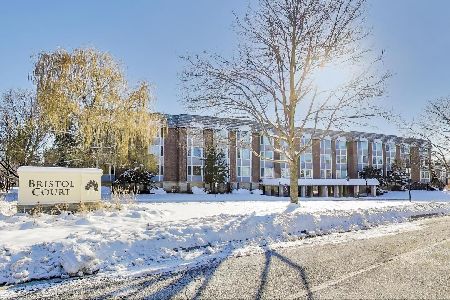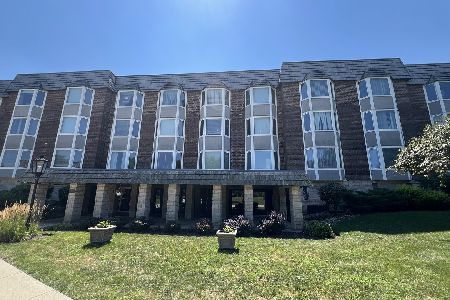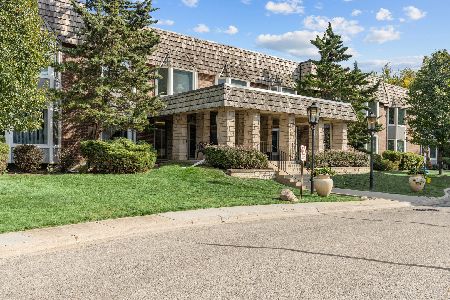2420 Talcott Road, Park Ridge, Illinois 60068
$289,900
|
Sold
|
|
| Status: | Closed |
| Sqft: | 1,400 |
| Cost/Sqft: | $207 |
| Beds: | 2 |
| Baths: | 2 |
| Year Built: | 1973 |
| Property Taxes: | $4,728 |
| Days On Market: | 766 |
| Lot Size: | 0,00 |
Description
2-bedroom, 2-bath, sunny, top-floor corner unit condominium (1400 square feet) in the highly sought-after and well-maintained Tattersall Square complex. The unit features beautiful hardwood floors throughout, a large living room, and a dining room. The kitchen is equipped with two windows for relaxing views of the forest preserve, newer cabinets, granite countertops, and an eat-in kitchen area. The primary bedroom suite includes a large bedroom, two closets, and a fully remodeled primary bathroom. The spacious second bedroom is across from the hallway bath and features a granite countertop sink area. Generous closet space is available throughout. Newer ceiling canned lighting graces the living room and hallways, while newer ceiling fans adorn the kitchen and both bedrooms. Dimmer switches are installed throughout the unit.Step onto the spacious balcony with a forest preserve view, and enjoy the convenience of in-unit laundry, newer quality windows, and a balcony sliding door. The unit is equipped with a newer furnace/AC unit and a hot water heater. Additional features include an assigned storage space in the basement, a convenient assigned (#309) space in the heated underground garage, and plenty of outside parking for guests. This pet-friendly, owner-occupied complex offers an elevator for convenience. Halls and common areas have been newly painted and updated with new lighting fixtures. The complex boasts a beautiful courtyard, pergola, picnic tables, and an outdoor heated pool. Conveniently located close to schools, walking and biking trails, O'Hare airport, bus lines, the Blue line, Metra, Rosemont shopping & entertainment district, and vibrant uptown Park Ridge.
Property Specifics
| Condos/Townhomes | |
| 3 | |
| — | |
| 1973 | |
| — | |
| — | |
| No | |
| — |
| Cook | |
| Tattersall | |
| 490 / Monthly | |
| — | |
| — | |
| — | |
| 11942901 | |
| 09341010211061 |
Nearby Schools
| NAME: | DISTRICT: | DISTANCE: | |
|---|---|---|---|
|
Grade School
George Washington Elementary Sch |
64 | — | |
|
Middle School
Lincoln Middle School |
64 | Not in DB | |
|
High School
Maine South High School |
207 | Not in DB | |
Property History
| DATE: | EVENT: | PRICE: | SOURCE: |
|---|---|---|---|
| 31 Jan, 2013 | Sold | $100,000 | MRED MLS |
| 3 Dec, 2012 | Under contract | $124,900 | MRED MLS |
| — | Last price change | $117,900 | MRED MLS |
| 30 Oct, 2012 | Listed for sale | $117,900 | MRED MLS |
| 28 Jun, 2018 | Sold | $211,500 | MRED MLS |
| 29 Apr, 2018 | Under contract | $214,500 | MRED MLS |
| 27 Apr, 2018 | Listed for sale | $214,500 | MRED MLS |
| 30 Jan, 2024 | Sold | $289,900 | MRED MLS |
| 7 Jan, 2024 | Under contract | $289,900 | MRED MLS |
| 11 Dec, 2023 | Listed for sale | $289,900 | MRED MLS |


















Room Specifics
Total Bedrooms: 2
Bedrooms Above Ground: 2
Bedrooms Below Ground: 0
Dimensions: —
Floor Type: —
Full Bathrooms: 2
Bathroom Amenities: —
Bathroom in Basement: 0
Rooms: —
Basement Description: None
Other Specifics
| 1 | |
| — | |
| Asphalt | |
| — | |
| — | |
| COMMON | |
| — | |
| — | |
| — | |
| — | |
| Not in DB | |
| — | |
| — | |
| — | |
| — |
Tax History
| Year | Property Taxes |
|---|---|
| 2013 | $3,207 |
| 2018 | $3,242 |
| 2024 | $4,728 |
Contact Agent
Nearby Similar Homes
Nearby Sold Comparables
Contact Agent
Listing Provided By
RE/MAX Properties Northwest

