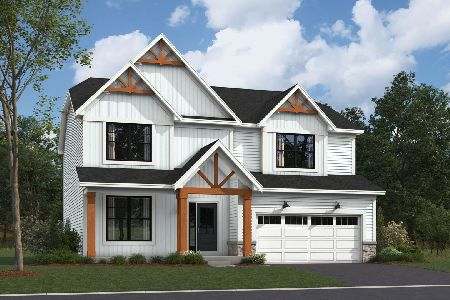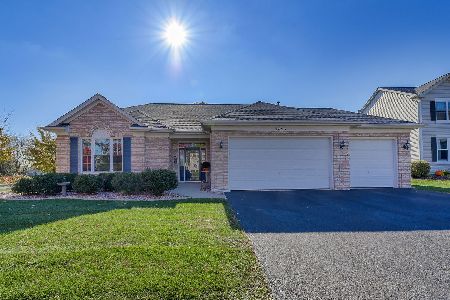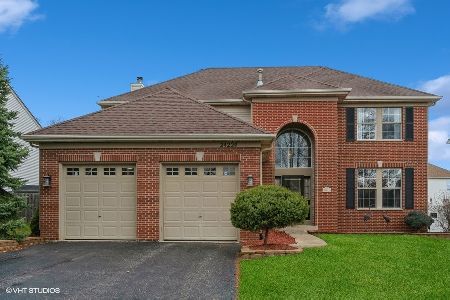24206 Apple Tree Lane, Plainfield, Illinois 60585
$315,000
|
Sold
|
|
| Status: | Closed |
| Sqft: | 2,478 |
| Cost/Sqft: | $133 |
| Beds: | 4 |
| Baths: | 3 |
| Year Built: | 2003 |
| Property Taxes: | $7,734 |
| Days On Market: | 2339 |
| Lot Size: | 0,00 |
Description
Absolutely stunning home on the North Side - Plainfield North High School! Loaded with unique custom upgrades throughout! All you have to do is move in & enjoy your summer, shows like a model! The kitchen offers upgraded 42" cabinets (some w/pull out drawers), SS appliances, granite, custom 2 tier center island/brkfst bar, pantry, natural stone backsplash & an extended breakfast nook. Large family rm off the kitchen w/fireplace. Separate dining room can easily be utilized as an office. Italian porcelain & engineered hardwood flooring, canned lighting, unique built-ins & more. Huge master bedroom offering a WIC & a gorgeous bathroom w/double vanity & soaker tub. All bedrooms are generous in size. Upstairs bath also has double vanity. Convenient 2nd flr laundry. Tons of closet space. New sump pump & hot water heater. Gorgeous yard w/paver patio & mature landscaping & a front porch too! Popular Heritage Meadows w/paths, parks, baseball field & ponds! Minutes to Naperville too!
Property Specifics
| Single Family | |
| — | |
| Traditional | |
| 2003 | |
| Full | |
| — | |
| No | |
| — |
| Will | |
| Heritage Meadows | |
| 148 / Annual | |
| Other | |
| Lake Michigan | |
| Public Sewer | |
| 10506480 | |
| 0128214027000000 |
Nearby Schools
| NAME: | DISTRICT: | DISTANCE: | |
|---|---|---|---|
|
Grade School
Freedom Elementary School |
202 | — | |
|
Middle School
Heritage Grove Middle School |
202 | Not in DB | |
|
High School
Plainfield North High School |
202 | Not in DB | |
Property History
| DATE: | EVENT: | PRICE: | SOURCE: |
|---|---|---|---|
| 18 Nov, 2019 | Sold | $315,000 | MRED MLS |
| 25 Oct, 2019 | Under contract | $329,900 | MRED MLS |
| 4 Sep, 2019 | Listed for sale | $329,900 | MRED MLS |
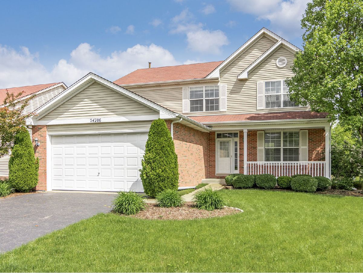
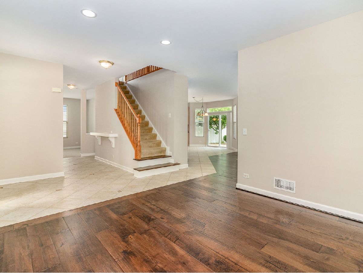
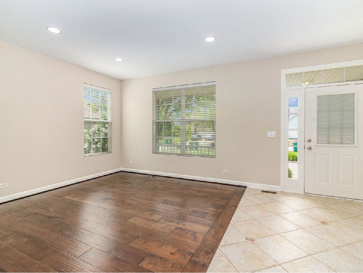
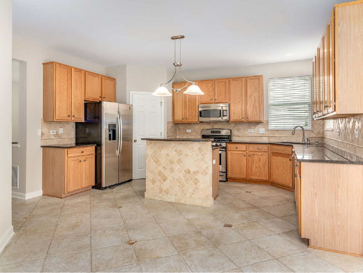
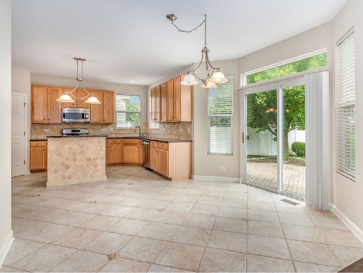
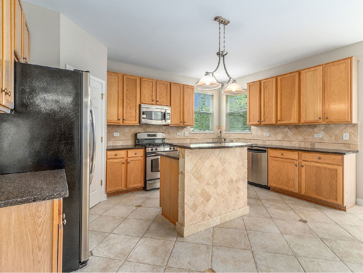
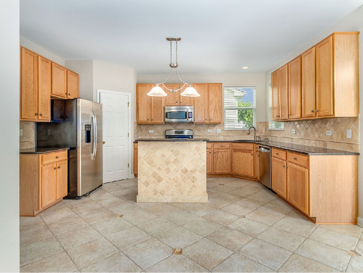
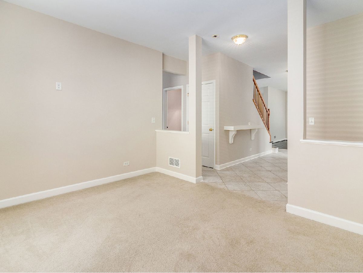
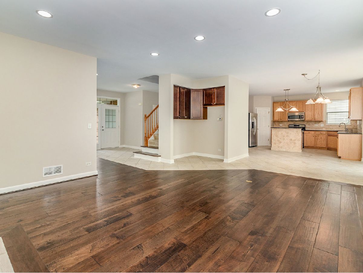
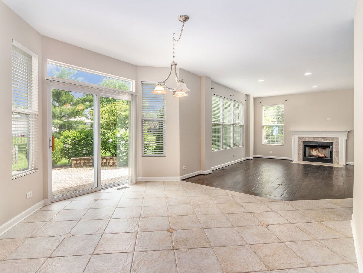
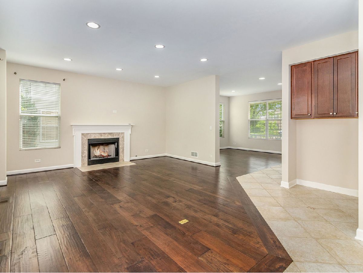
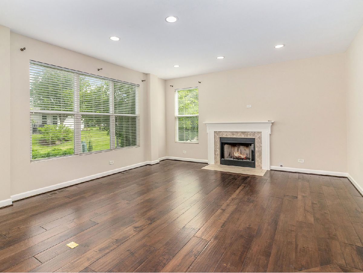
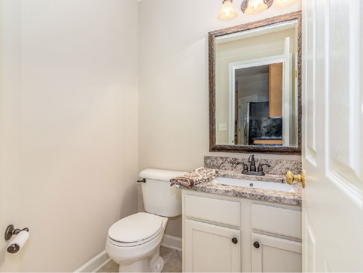
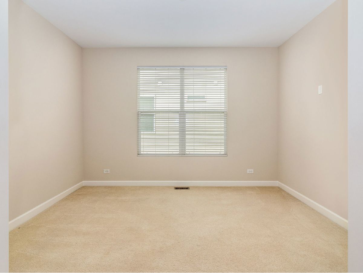
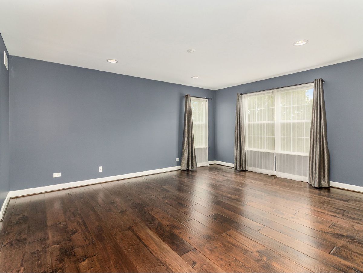
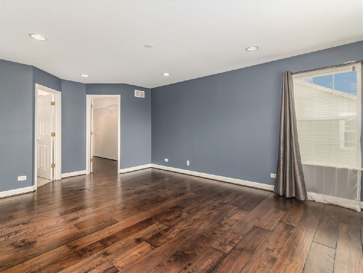
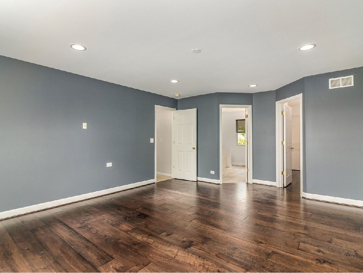
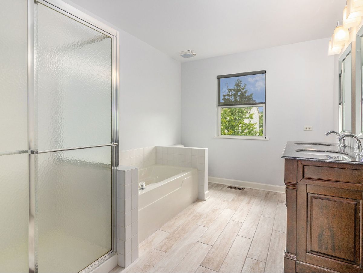
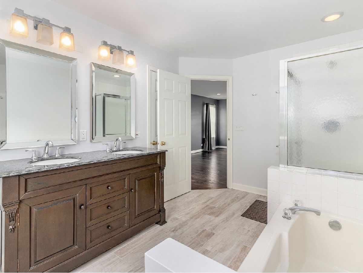
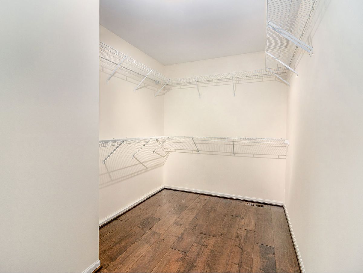
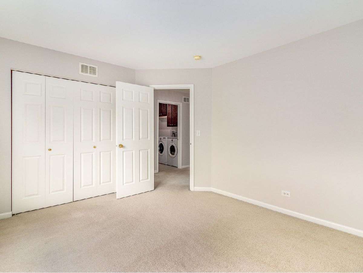
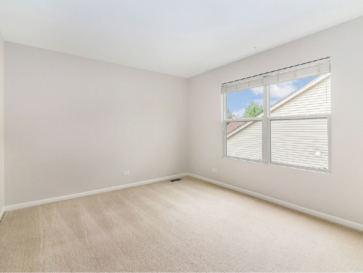
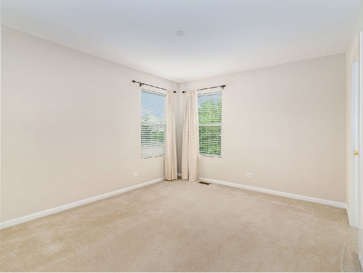
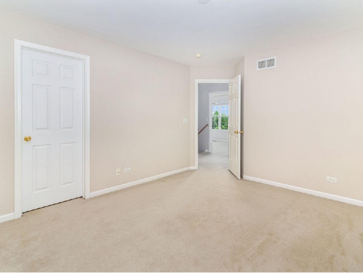
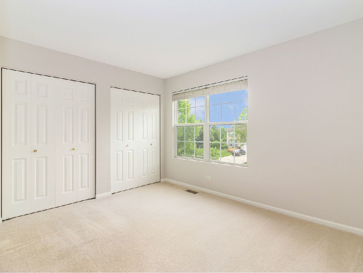
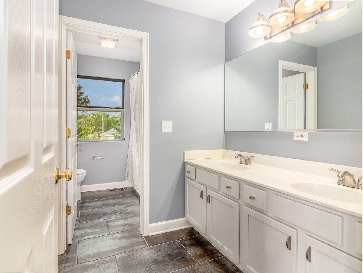
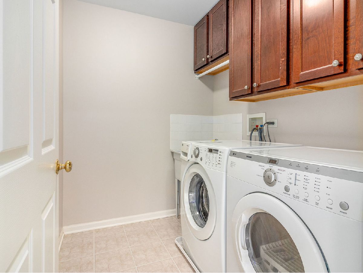
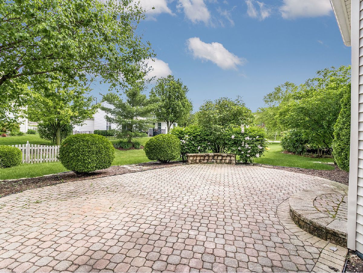
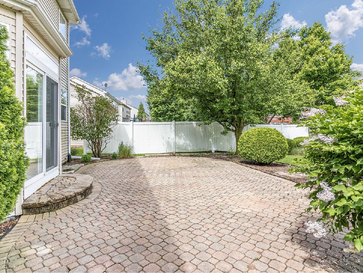
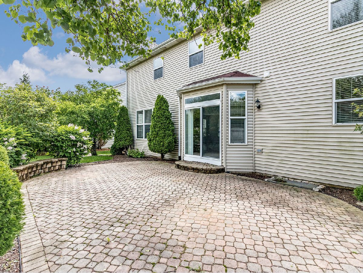
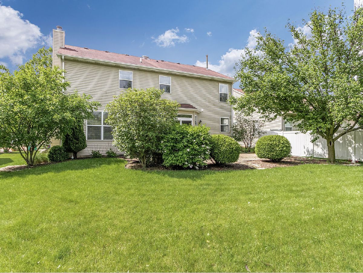
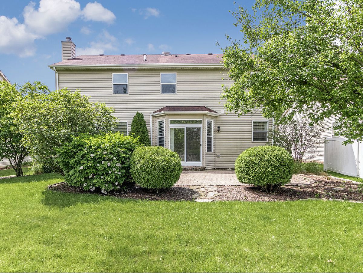
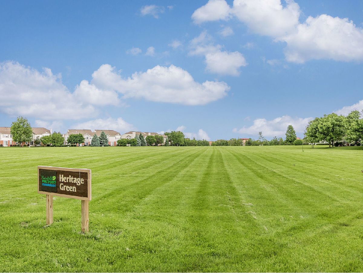
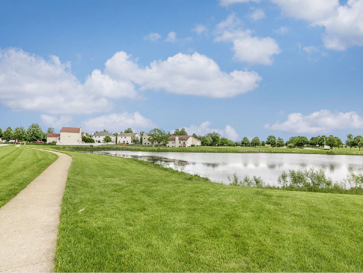
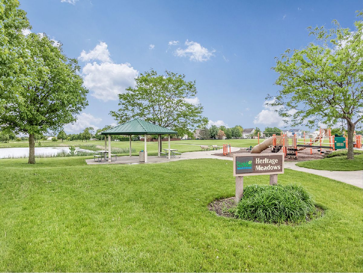
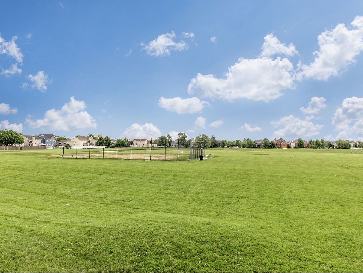
Room Specifics
Total Bedrooms: 4
Bedrooms Above Ground: 4
Bedrooms Below Ground: 0
Dimensions: —
Floor Type: Carpet
Dimensions: —
Floor Type: Carpet
Dimensions: —
Floor Type: Carpet
Full Bathrooms: 3
Bathroom Amenities: Separate Shower,Double Sink,Soaking Tub
Bathroom in Basement: 0
Rooms: Foyer
Basement Description: Unfinished
Other Specifics
| 2 | |
| — | |
| Asphalt | |
| Porch, Brick Paver Patio, Storms/Screens | |
| — | |
| 63X1285X55X129 | |
| — | |
| Full | |
| Hardwood Floors, Second Floor Laundry, Built-in Features | |
| Range, Microwave, Dishwasher, Refrigerator, Washer, Dryer, Disposal | |
| Not in DB | |
| — | |
| — | |
| — | |
| — |
Tax History
| Year | Property Taxes |
|---|---|
| 2019 | $7,734 |
Contact Agent
Nearby Similar Homes
Nearby Sold Comparables
Contact Agent
Listing Provided By
RE/MAX Professionals Select

