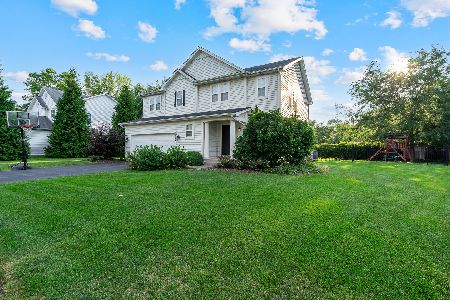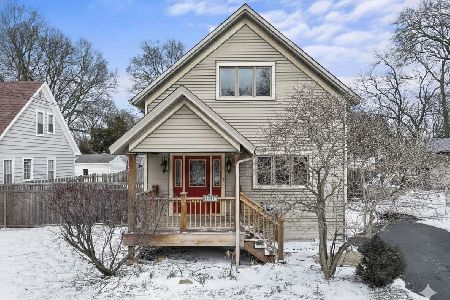24207 Farmstead Lane, Plainfield, Illinois 60544
$409,000
|
Sold
|
|
| Status: | Closed |
| Sqft: | 3,300 |
| Cost/Sqft: | $124 |
| Beds: | 4 |
| Baths: | 4 |
| Year Built: | 2001 |
| Property Taxes: | $9,677 |
| Days On Market: | 1979 |
| Lot Size: | 0,45 |
Description
This property is turn-key and is ready for you to move right in. This home has amazing hardwood floors on all three levels and 6-panel oak doors. The spacious eat-in kitchen overlooks an enormous backyard (almost a 1/2 ACRE) and patio. Features include quartzite countertops, newer stainless steel appliances (3 years old), modern tile back-splash, and a large island with breakfast counter. The formal dining room will impress with french doors and custom craftsmanship picture frame board and batten wainscoting. The generous office area boasts custom built-in bookcases and can be used as a home office for work, school, or as a home library. You won't want to miss this family room with granite columns, high vaulted ceilings, and a gas ledge-stone fireplace. The attention to detail is apparent in this home and flows throughout the basement. This huge finished basement delivers class and comfort with wainscoting and hardwood floors in the main area and carpet in the sitting area plus an additional bonus room. You will also find a built-in service bar. The home had a new roof put on in 2017, and a new furnace in 2020 (the 2nd furnace was replaced in 2016). Located in the sought after quiet neighborhood of Spangler's Farm, you are in walking distance to Bott Park and the Activity & Rec Center. Located close to downtown Plainfield. Schedule your showing today, this home is a rare find in Plainfield and you don't want to miss it.
Property Specifics
| Single Family | |
| — | |
| Colonial | |
| 2001 | |
| Full | |
| — | |
| No | |
| 0.45 |
| Will | |
| Spanglers Farm | |
| 120 / Annual | |
| None | |
| Lake Michigan | |
| Public Sewer | |
| 10823331 | |
| 6031640301100000 |
Nearby Schools
| NAME: | DISTRICT: | DISTANCE: | |
|---|---|---|---|
|
Grade School
Central Elementary School |
202 | — | |
|
Middle School
Indian Trail Middle School |
202 | Not in DB | |
|
High School
Plainfield Central High School |
202 | Not in DB | |
Property History
| DATE: | EVENT: | PRICE: | SOURCE: |
|---|---|---|---|
| 20 Oct, 2020 | Sold | $409,000 | MRED MLS |
| 1 Sep, 2020 | Under contract | $409,900 | MRED MLS |
| 18 Aug, 2020 | Listed for sale | $409,900 | MRED MLS |
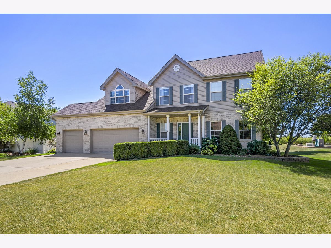
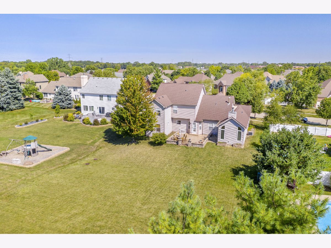
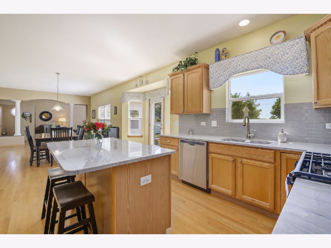
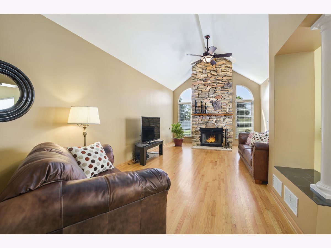
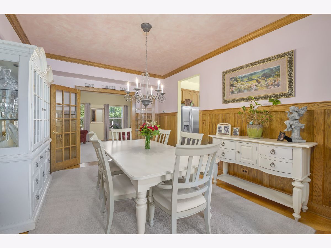
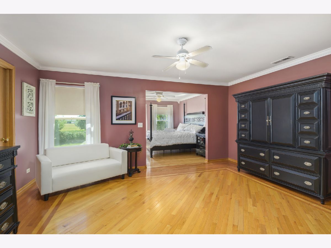
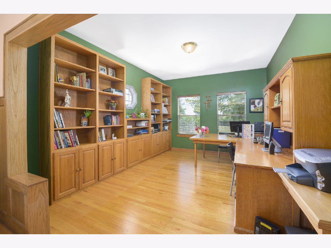
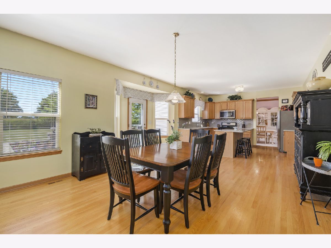
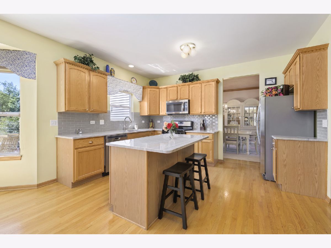
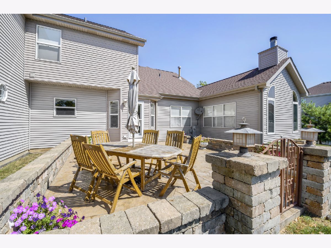
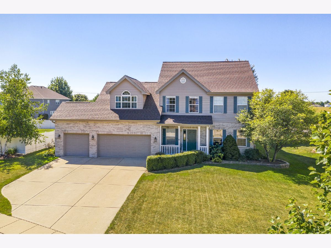
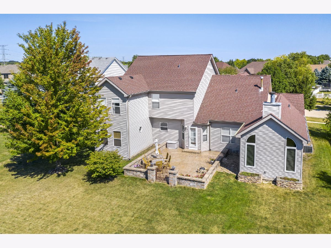
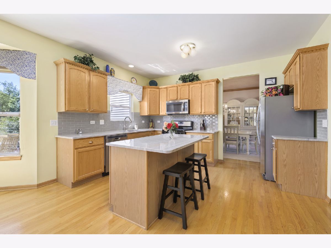
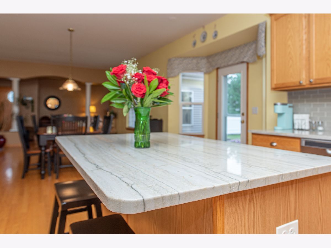
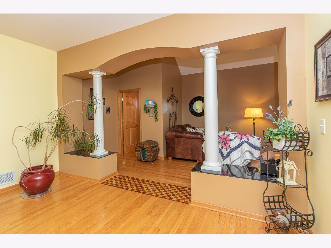
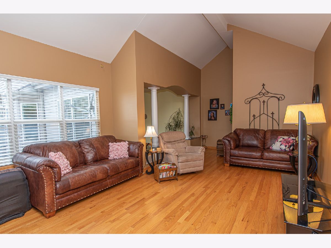
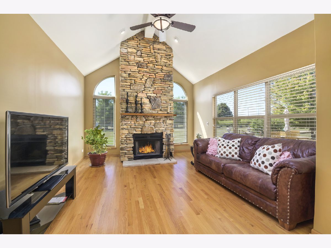
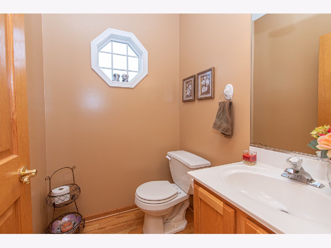
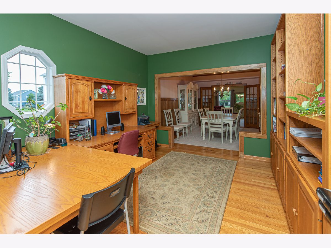
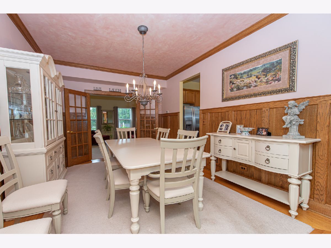
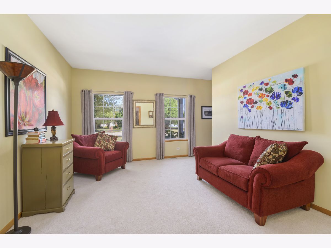
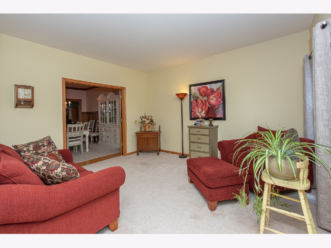
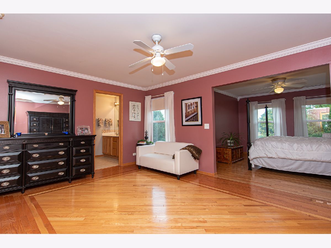
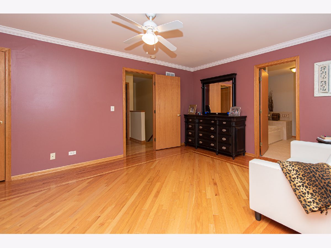
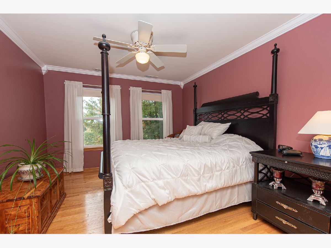
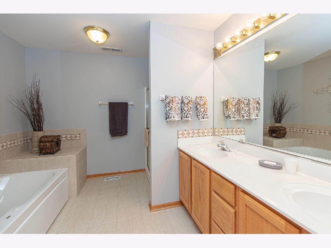
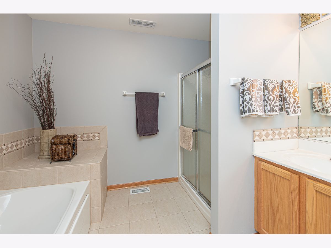
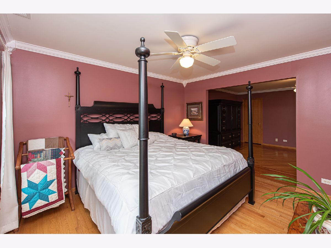
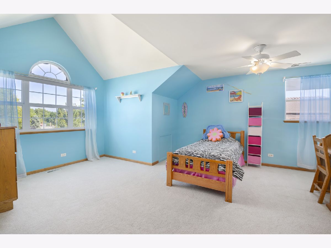
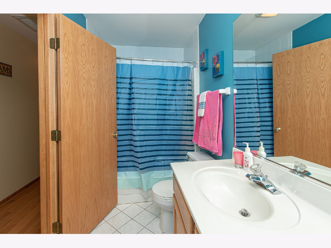
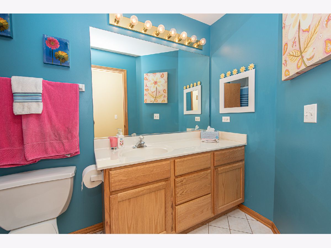
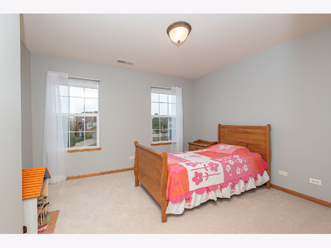
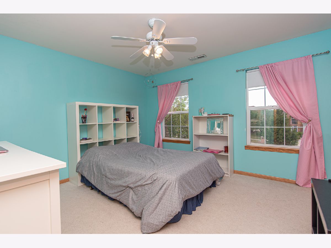
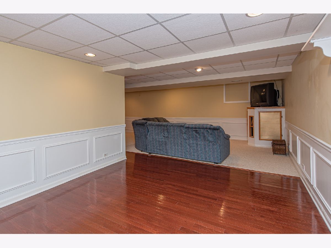
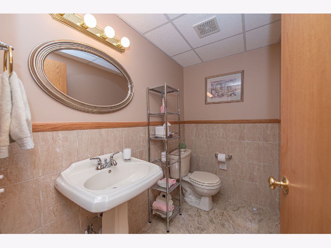
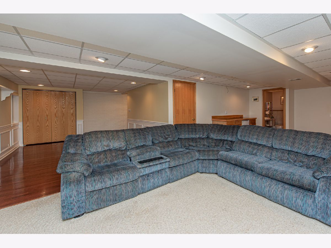
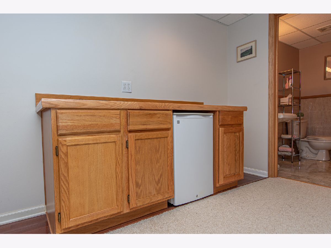
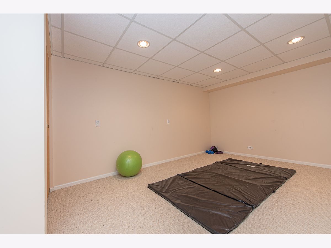
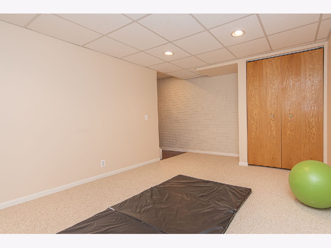
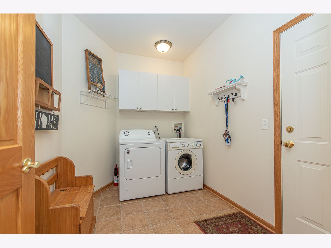
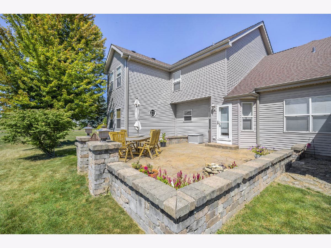
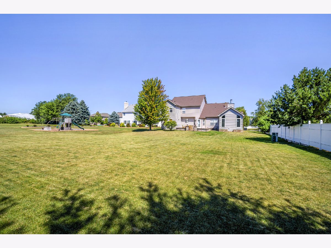
Room Specifics
Total Bedrooms: 4
Bedrooms Above Ground: 4
Bedrooms Below Ground: 0
Dimensions: —
Floor Type: Carpet
Dimensions: —
Floor Type: Carpet
Dimensions: —
Floor Type: Carpet
Full Bathrooms: 4
Bathroom Amenities: Whirlpool,Separate Shower,Double Sink
Bathroom in Basement: 1
Rooms: Office,Recreation Room,Sitting Room,Bonus Room
Basement Description: Finished
Other Specifics
| 3 | |
| Concrete Perimeter | |
| Concrete | |
| Patio, Stamped Concrete Patio | |
| — | |
| 19549 | |
| — | |
| Full | |
| Vaulted/Cathedral Ceilings, Hardwood Floors, Built-in Features | |
| Range, Microwave, Dishwasher, Refrigerator, Washer, Dryer, Disposal, Stainless Steel Appliance(s) | |
| Not in DB | |
| Park, Sidewalks | |
| — | |
| — | |
| — |
Tax History
| Year | Property Taxes |
|---|---|
| 2020 | $9,677 |
Contact Agent
Nearby Similar Homes
Nearby Sold Comparables
Contact Agent
Listing Provided By
Re/Max Ultimate Professionals


