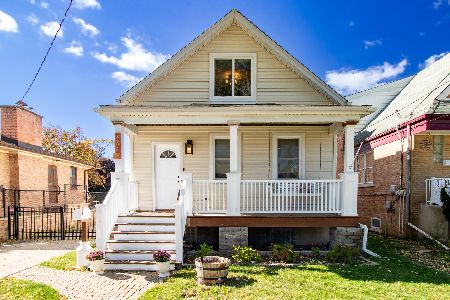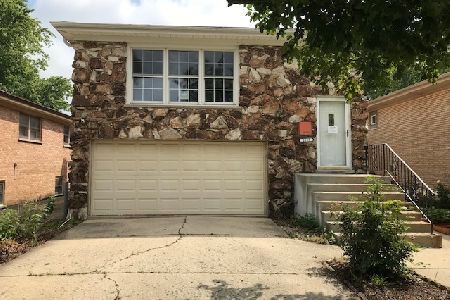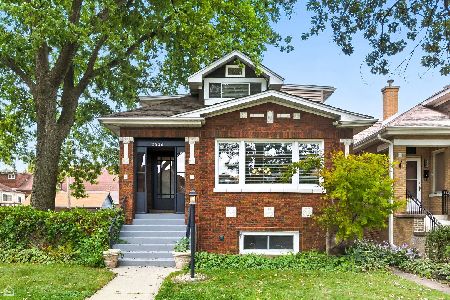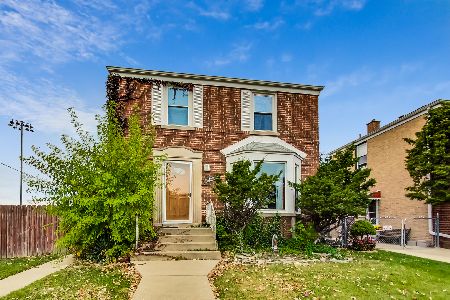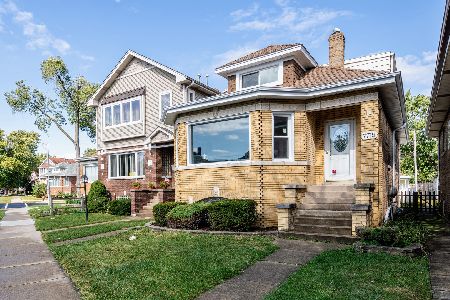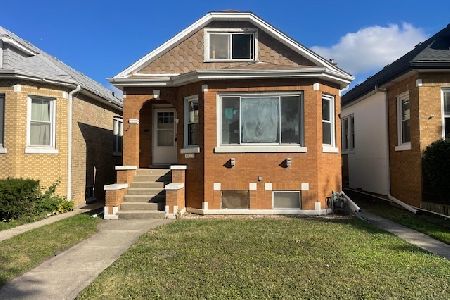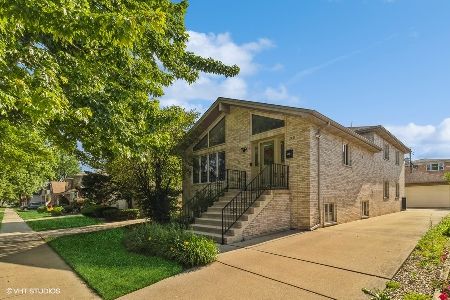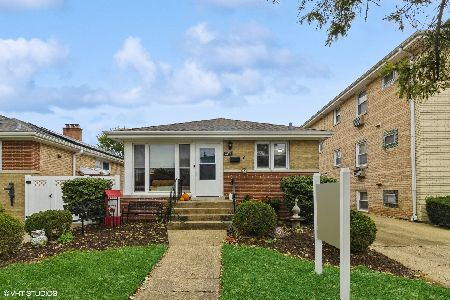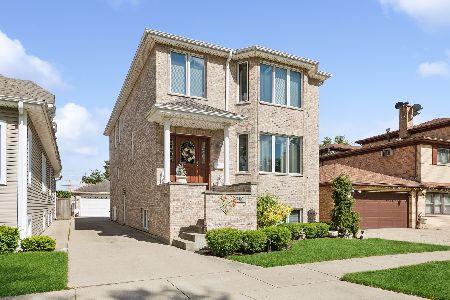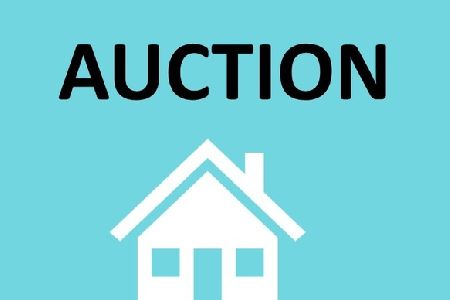2421 79th Avenue, Elmwood Park, Illinois 60707
$342,000
|
Sold
|
|
| Status: | Closed |
| Sqft: | 2,511 |
| Cost/Sqft: | $139 |
| Beds: | 4 |
| Baths: | 3 |
| Year Built: | 1998 |
| Property Taxes: | $9,883 |
| Days On Market: | 4458 |
| Lot Size: | 0,13 |
Description
Beautifully remodeled split-level with sub-basement located on quiet tree lined street feat: bright & open floor plan, gleaming hardwood floors, new kitchen w/42in cabinets, granite counters, SS appliances, new baths w/modern vanities, nice sized bedrooms, tons of closet space, fresh paint & designer fixtures throughout. Fenced back yard professionally landscaped with a patio great for entertainment. Must See!
Property Specifics
| Single Family | |
| — | |
| Tri-Level | |
| 1998 | |
| Partial | |
| — | |
| No | |
| 0.13 |
| Cook | |
| — | |
| 0 / Not Applicable | |
| None | |
| Lake Michigan | |
| Public Sewer | |
| 08428364 | |
| 12253270420000 |
Nearby Schools
| NAME: | DISTRICT: | DISTANCE: | |
|---|---|---|---|
|
Grade School
Elmwood Elementary School |
401 | — | |
|
Middle School
Elm Middle School |
401 | Not in DB | |
|
High School
Elmwood Park High School |
401 | Not in DB | |
Property History
| DATE: | EVENT: | PRICE: | SOURCE: |
|---|---|---|---|
| 30 Oct, 2013 | Sold | $342,000 | MRED MLS |
| 11 Sep, 2013 | Under contract | $349,900 | MRED MLS |
| 23 Aug, 2013 | Listed for sale | $349,900 | MRED MLS |
| 23 Jan, 2018 | Sold | $405,000 | MRED MLS |
| 19 Dec, 2017 | Under contract | $419,900 | MRED MLS |
| 19 Dec, 2017 | Listed for sale | $419,900 | MRED MLS |
| 28 Mar, 2025 | Sold | $565,000 | MRED MLS |
| 5 Mar, 2025 | Under contract | $589,000 | MRED MLS |
| 5 Feb, 2025 | Listed for sale | $589,000 | MRED MLS |
Room Specifics
Total Bedrooms: 4
Bedrooms Above Ground: 4
Bedrooms Below Ground: 0
Dimensions: —
Floor Type: Carpet
Dimensions: —
Floor Type: Carpet
Dimensions: —
Floor Type: Carpet
Full Bathrooms: 3
Bathroom Amenities: Whirlpool,Separate Shower,Double Sink
Bathroom in Basement: 0
Rooms: Foyer,Recreation Room,Study
Basement Description: Finished,Sub-Basement
Other Specifics
| 2.5 | |
| Concrete Perimeter | |
| Concrete,Side Drive | |
| Balcony, Patio | |
| Fenced Yard,Landscaped | |
| 43X133 | |
| — | |
| Full | |
| Vaulted/Cathedral Ceilings, Skylight(s), Hardwood Floors | |
| Range, Microwave, Dishwasher, Refrigerator, Stainless Steel Appliance(s) | |
| Not in DB | |
| Sidewalks, Street Lights, Street Paved | |
| — | |
| — | |
| — |
Tax History
| Year | Property Taxes |
|---|---|
| 2013 | $9,883 |
| 2018 | $10,685 |
Contact Agent
Nearby Similar Homes
Nearby Sold Comparables
Contact Agent
Listing Provided By
RE/MAX Edge

