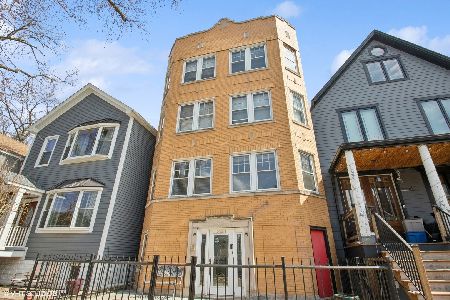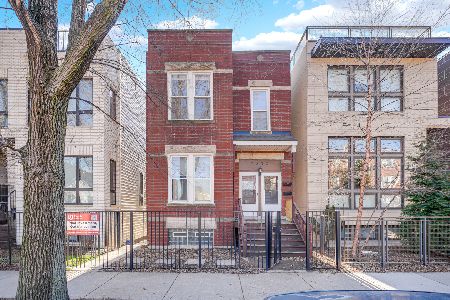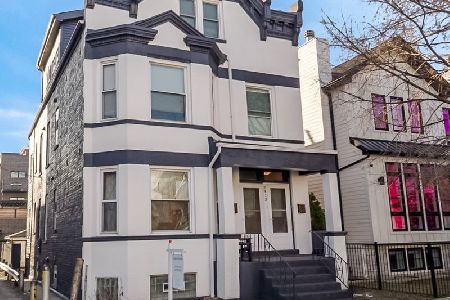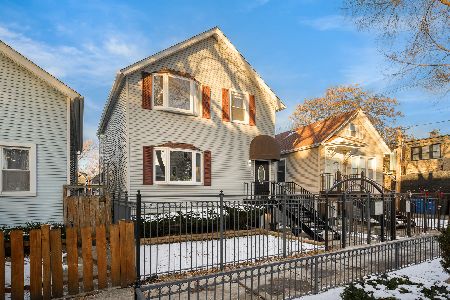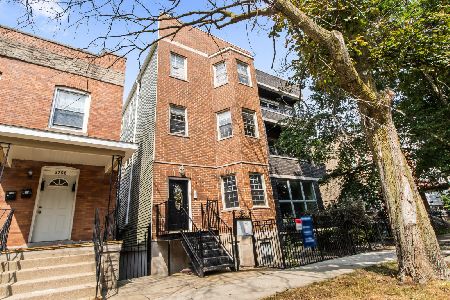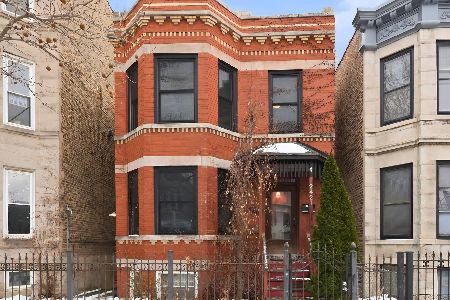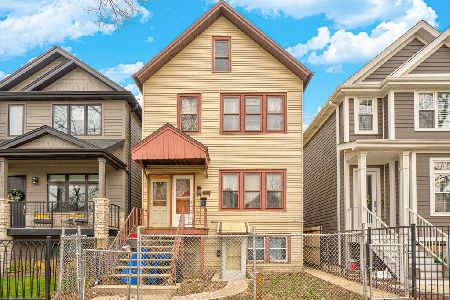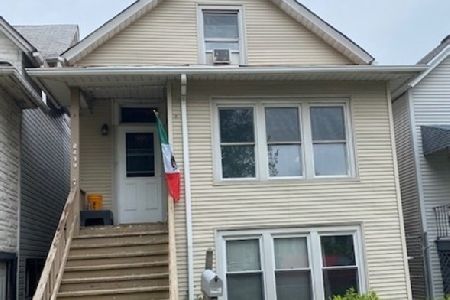2421 Artesian Avenue, Logan Square, Chicago, Illinois 60647
$715,000
|
Sold
|
|
| Status: | Closed |
| Sqft: | 0 |
| Cost/Sqft: | — |
| Beds: | 4 |
| Baths: | 0 |
| Year Built: | 1890 |
| Property Taxes: | $7,716 |
| Days On Market: | 1795 |
| Lot Size: | 0,00 |
Description
The perfect multi unit in the perfect location is here! Lovely all brick 2 flat with full basement features a 2 bed/1 bath unit on the first floor and a duplex up 2 bed/2 bath with master suite on the second floor. Original woodwork has been preserved throughout adding to the charm of these sunny units. Both kitchens were opened up to create more space for an island and were upgraded with quartz counters, garbage disposals, and dishwasher. New stainless steel appliance packages installed in both units March 2021! Rear enclosed porch space was added to the unit to create room for a dining set. Both units have HVAC and share common laundry in the basement. Basement also features ample storage and the front half was previously finished as a recording studio, is now an open space that would make a great workout room or work-from-home retreat. Two car garage. Roof was a complete tear off in 2014, drain tile and sump pump installed 2017, new garage door, exterior doors, fence gates in 2018, new water heater in Unit 1in 2019, spot tuck pointing and new furnace for Unit 2 in 2020. Unit 2 duplex currently rents for $2200, lease ends 6/30/21, and Unit 1 is vacant and recently painted. Not much to be done except collect rents!
Property Specifics
| Multi-unit | |
| — | |
| Traditional | |
| 1890 | |
| Full,Walkout | |
| 2 FLAT | |
| No | |
| 0 |
| Cook | |
| — | |
| — / — | |
| — | |
| Lake Michigan | |
| Sewer-Storm | |
| 11037420 | |
| 13254310140000 |
Property History
| DATE: | EVENT: | PRICE: | SOURCE: |
|---|---|---|---|
| 1 Jun, 2021 | Sold | $715,000 | MRED MLS |
| 18 Apr, 2021 | Under contract | $724,900 | MRED MLS |
| 30 Mar, 2021 | Listed for sale | $724,900 | MRED MLS |
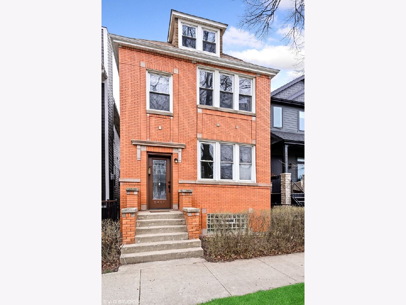
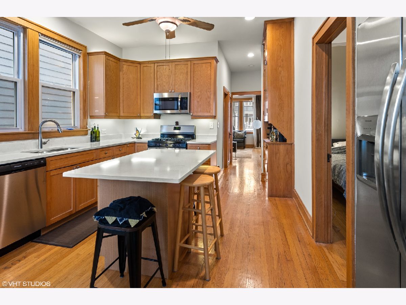
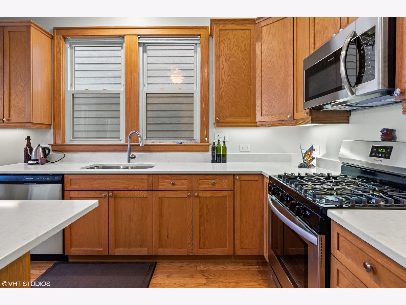
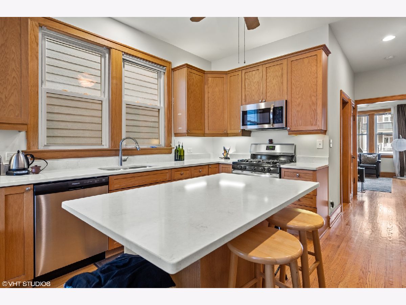
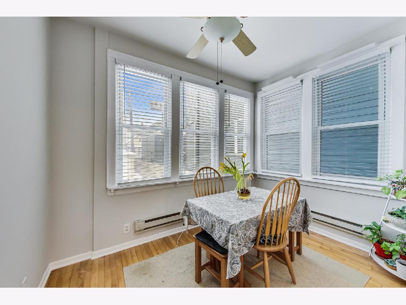
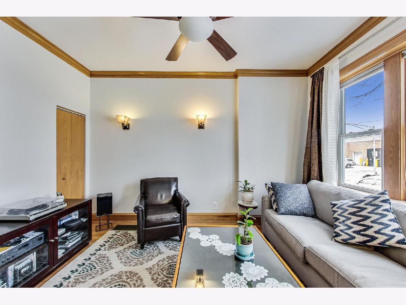
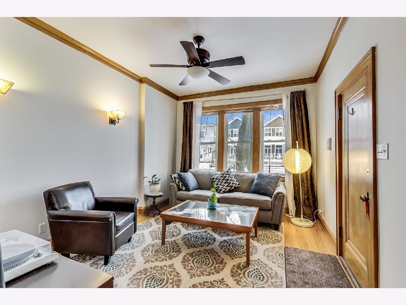
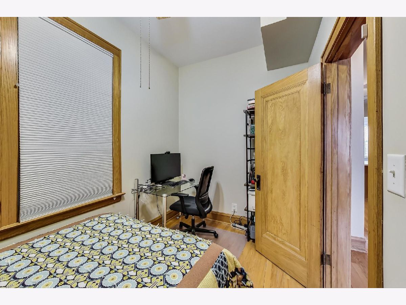
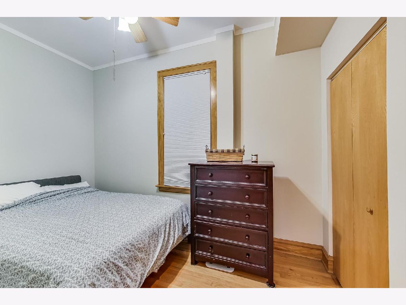
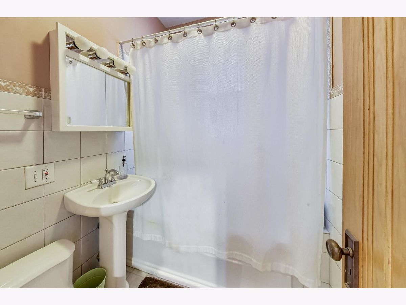
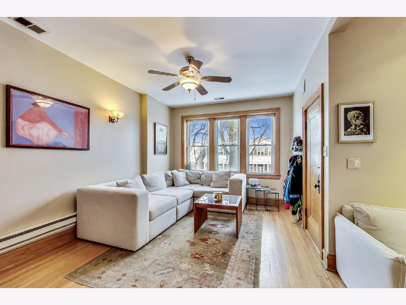
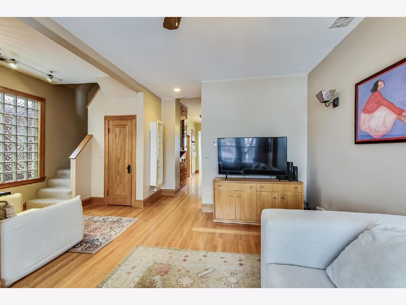
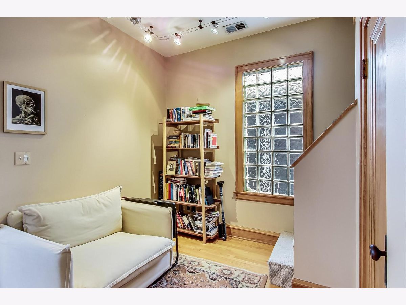
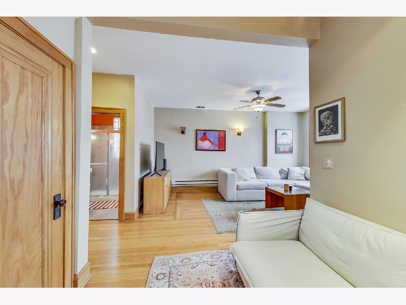
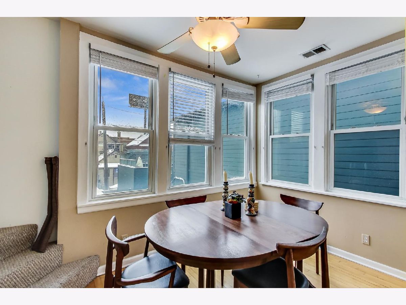
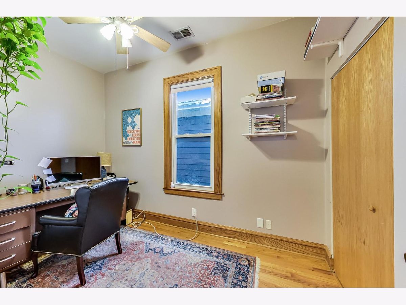
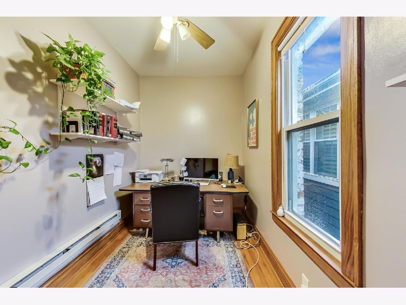
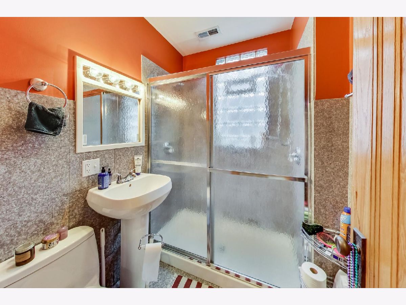
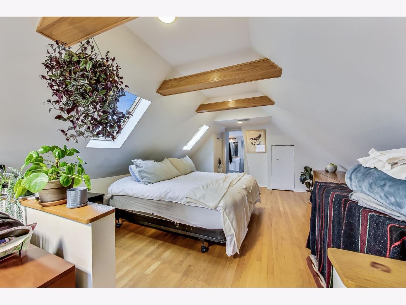
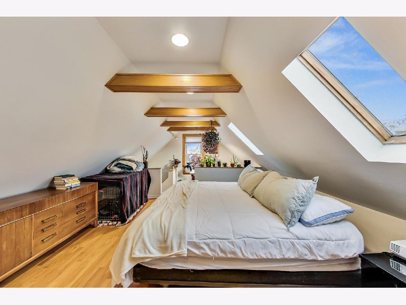
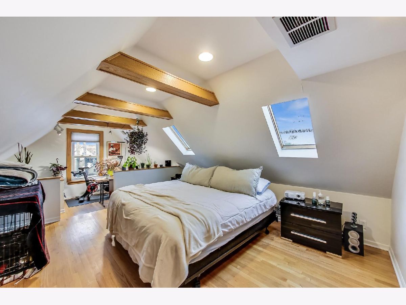
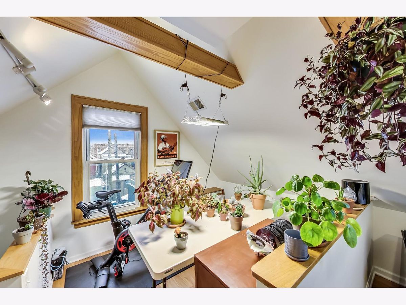
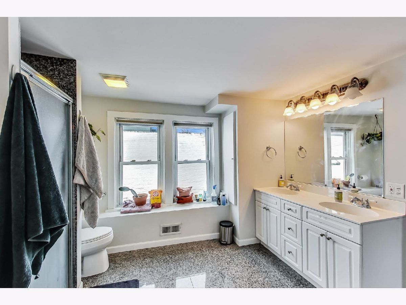
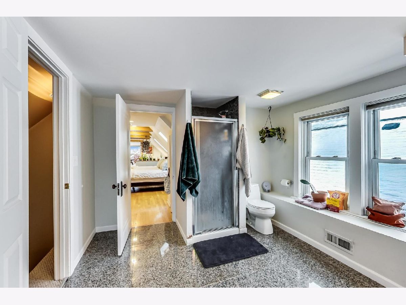
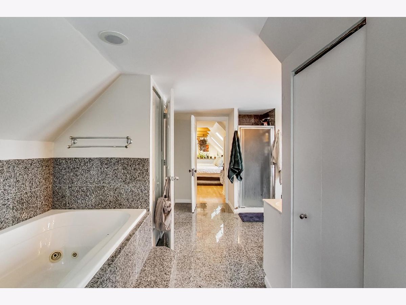
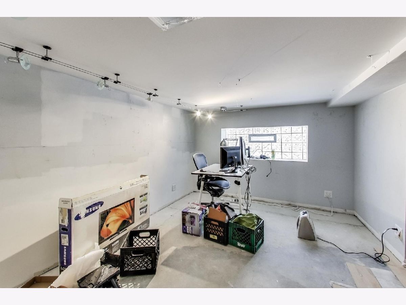
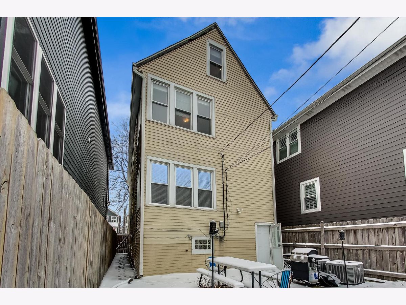
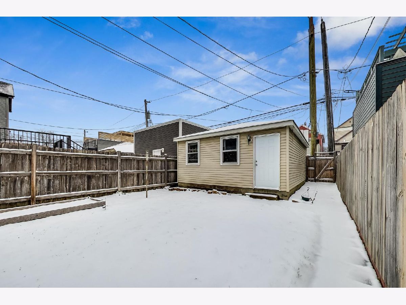
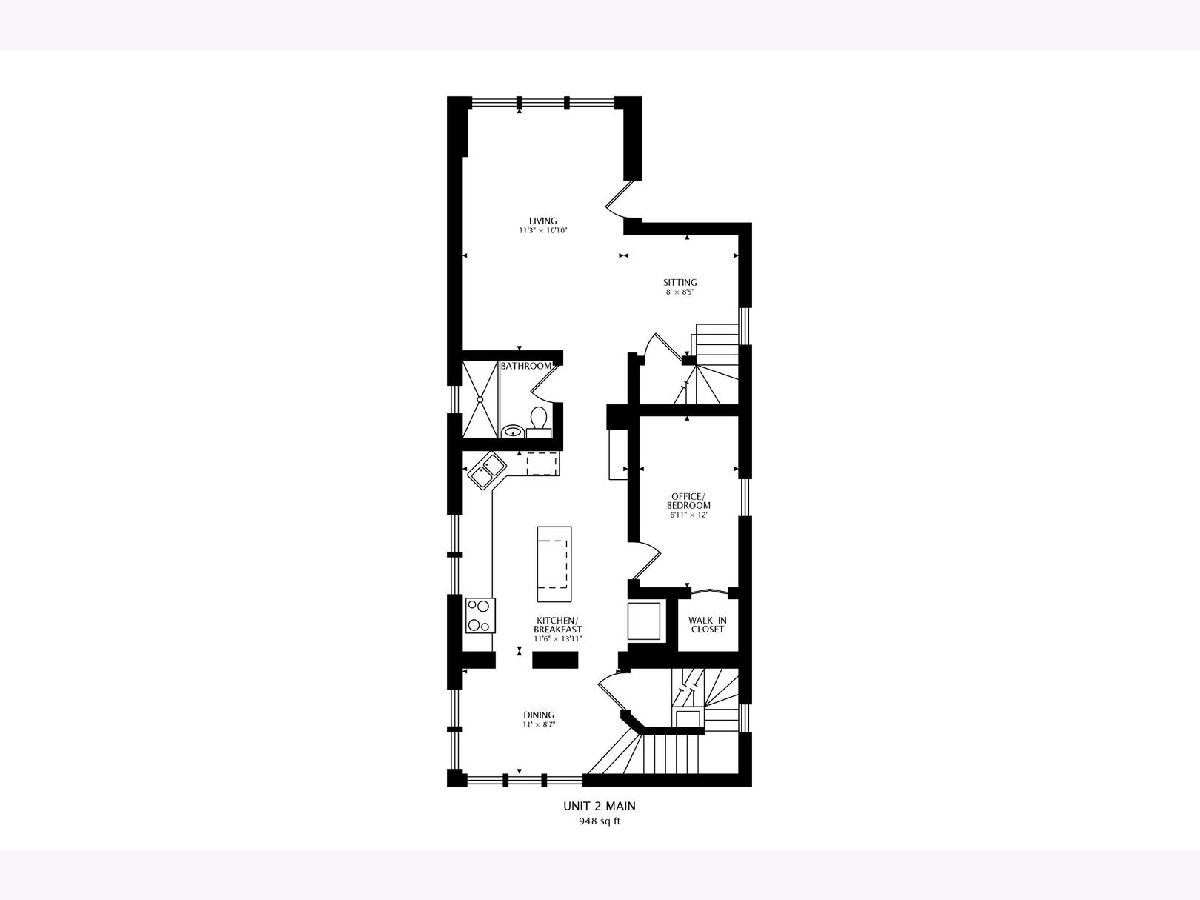
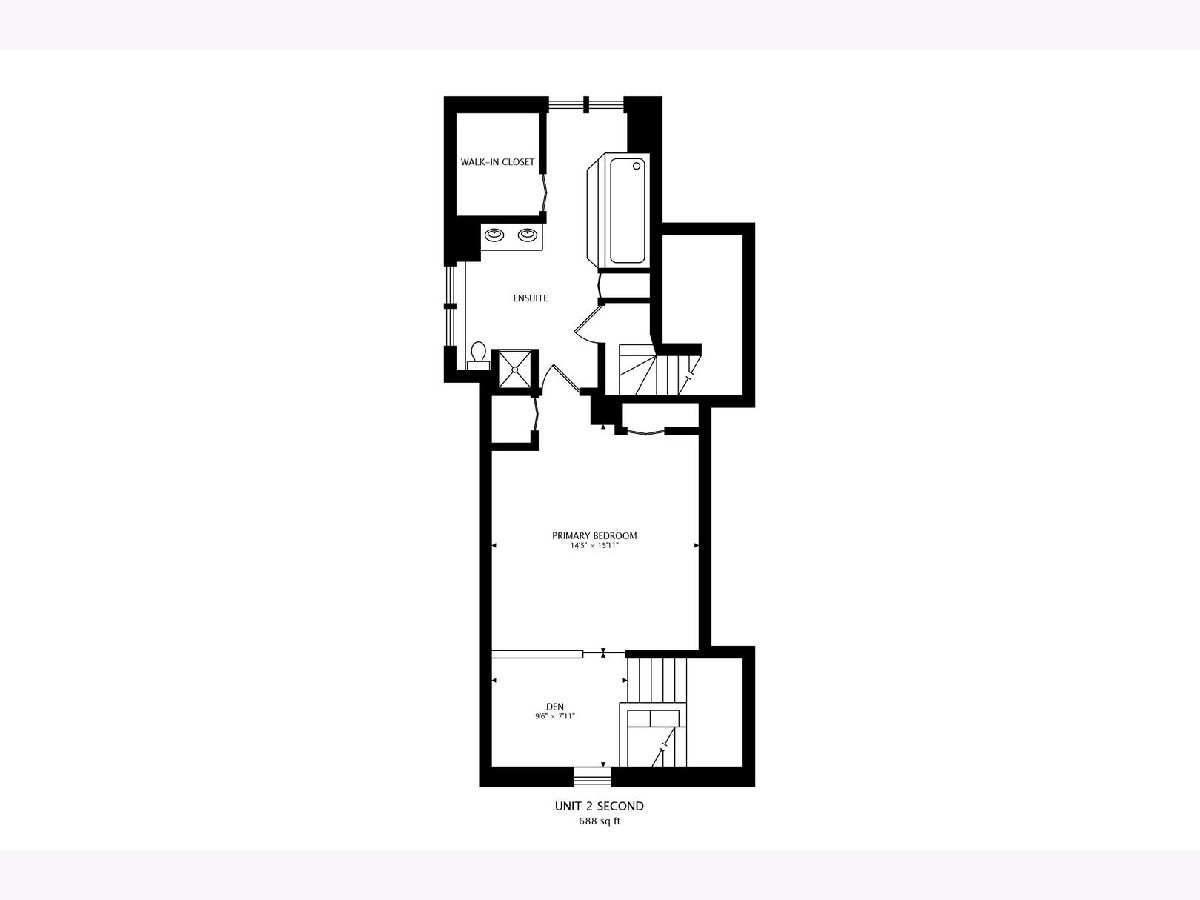
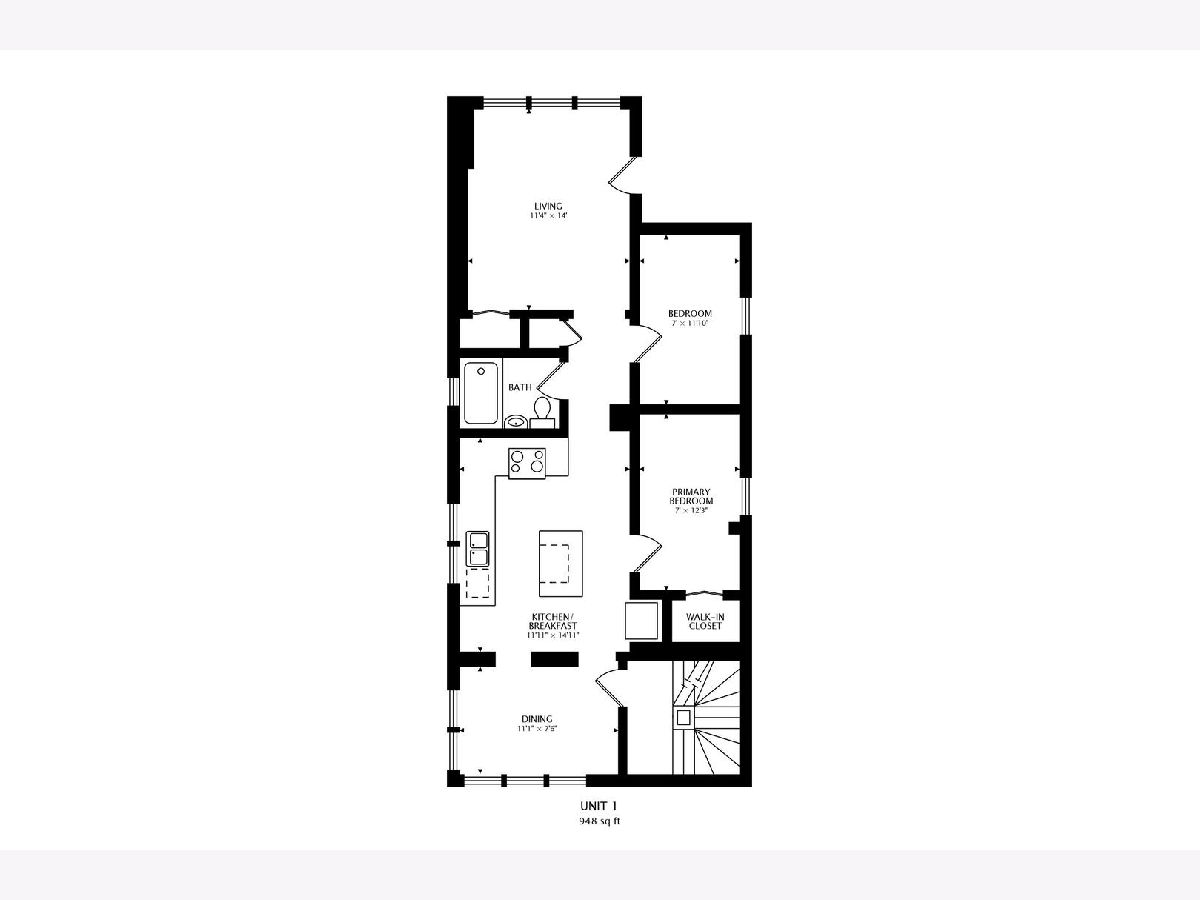
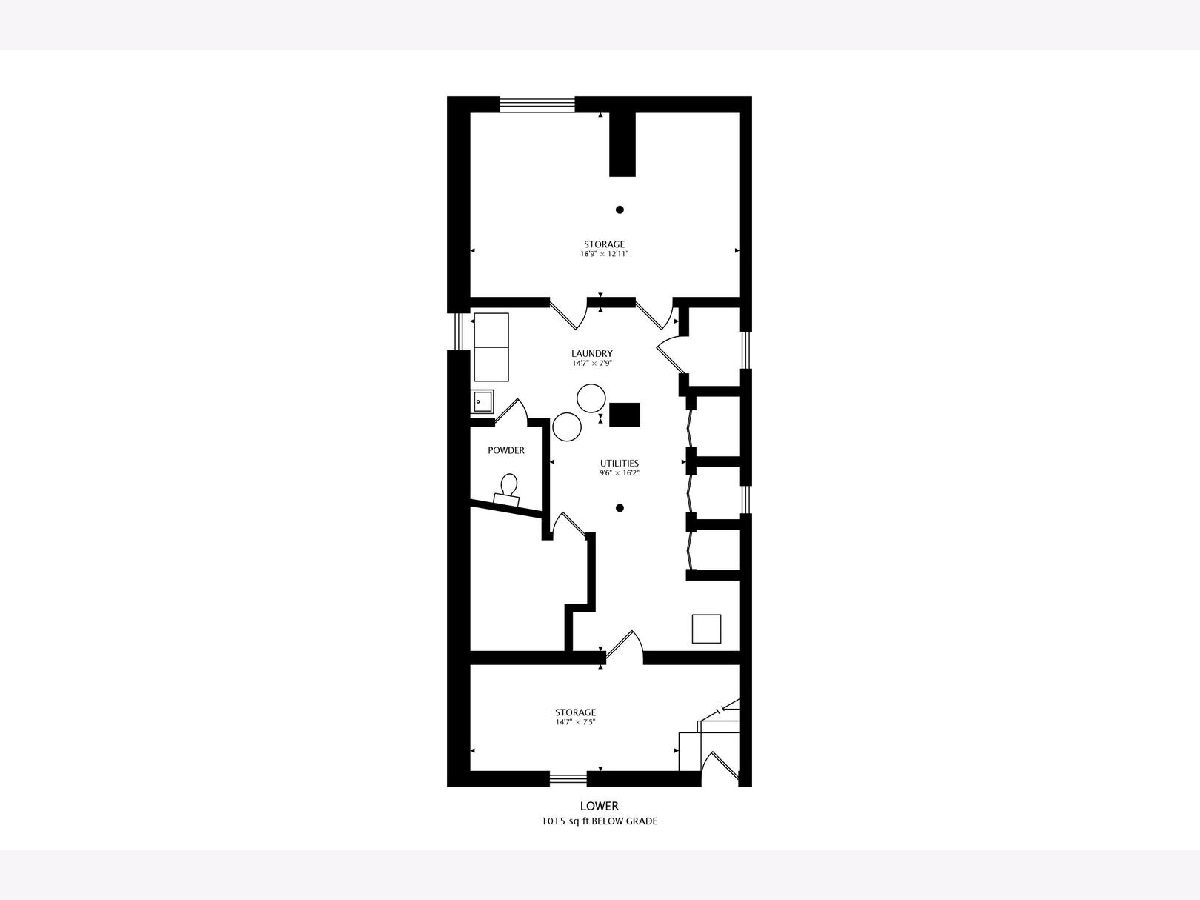
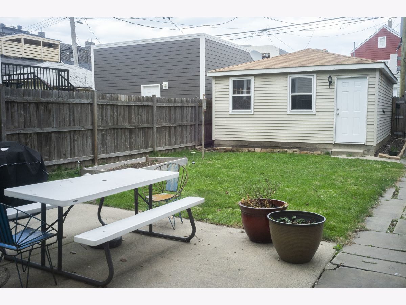
Room Specifics
Total Bedrooms: 4
Bedrooms Above Ground: 4
Bedrooms Below Ground: 0
Dimensions: —
Floor Type: —
Dimensions: —
Floor Type: —
Dimensions: —
Floor Type: —
Full Bathrooms: 4
Bathroom Amenities: Whirlpool,Separate Shower,Double Sink
Bathroom in Basement: —
Rooms: Den,Loft,Recreation Room,Sitting Room,Utility Room-Lower Level,Workshop
Basement Description: Partially Finished,Exterior Access
Other Specifics
| 2 | |
| Concrete Perimeter | |
| — | |
| Patio, Storms/Screens | |
| Fenced Yard | |
| 25 X 127 | |
| — | |
| — | |
| — | |
| — | |
| Not in DB | |
| Curbs, Sidewalks, Street Lights, Street Paved | |
| — | |
| — | |
| — |
Tax History
| Year | Property Taxes |
|---|---|
| 2021 | $7,716 |
Contact Agent
Nearby Similar Homes
Nearby Sold Comparables
Contact Agent
Listing Provided By
Compass

