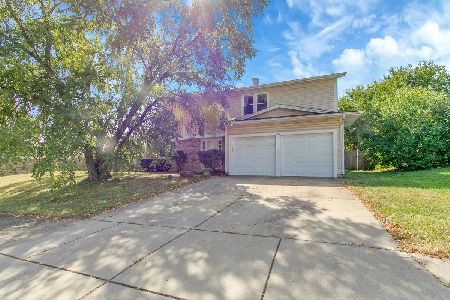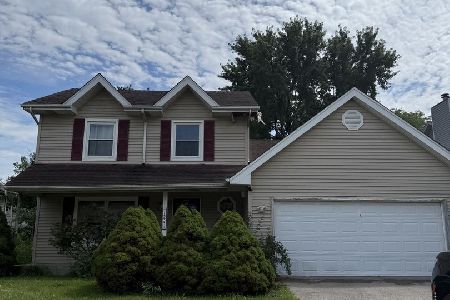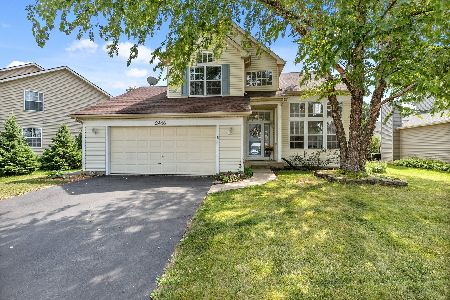2421 Autumn Grove Circle, Aurora, Illinois 60504
$260,000
|
Sold
|
|
| Status: | Closed |
| Sqft: | 1,976 |
| Cost/Sqft: | $139 |
| Beds: | 4 |
| Baths: | 3 |
| Year Built: | 1995 |
| Property Taxes: | $6,790 |
| Days On Market: | 2095 |
| Lot Size: | 0,20 |
Description
Wonderful Aurora home with award winning district 204 schools! So much has already been updated and waiting for the new owner. New sump pump, garage door & opener, roof, siding, over sized gutters, interior & exterior light fixtures and new central AC with transferable 10 year warranty! Furnace is just 5 years old! Kitchen features eat-in area, new stainless steel appliances, new porcelain flooring, new tile back splash and refinished cabinets. Large master bedroom with vaulted ceiling, walk in closet, and private master bath with new tile tub surround, faucet, bathroom vent and light fixtures. Basement is ready to finish and has concreted crawl space and spray in insulation! Large fenced in yard with wood deck, brick paver patio, fire pit and awning! Walk to Waubonsee Valley High School, Eola Community Center and parks! Minutes to shopping and 88 tollway access!
Property Specifics
| Single Family | |
| — | |
| Traditional | |
| 1995 | |
| Partial | |
| — | |
| No | |
| 0.2 |
| Du Page | |
| Autumn Grove | |
| 450 / Annual | |
| Insurance,Other | |
| Public | |
| Public Sewer | |
| 10702887 | |
| 0731200076 |
Nearby Schools
| NAME: | DISTRICT: | DISTANCE: | |
|---|---|---|---|
|
Grade School
Georgetown Elementary School |
204 | — | |
|
Middle School
Fischer Middle School |
204 | Not in DB | |
|
High School
Waubonsie Valley High School |
204 | Not in DB | |
Property History
| DATE: | EVENT: | PRICE: | SOURCE: |
|---|---|---|---|
| 16 Mar, 2011 | Sold | $183,000 | MRED MLS |
| 3 Feb, 2011 | Under contract | $184,900 | MRED MLS |
| — | Last price change | $199,900 | MRED MLS |
| 26 Nov, 2010 | Listed for sale | $219,900 | MRED MLS |
| 17 Jul, 2020 | Sold | $260,000 | MRED MLS |
| 27 May, 2020 | Under contract | $274,900 | MRED MLS |
| 1 May, 2020 | Listed for sale | $274,900 | MRED MLS |
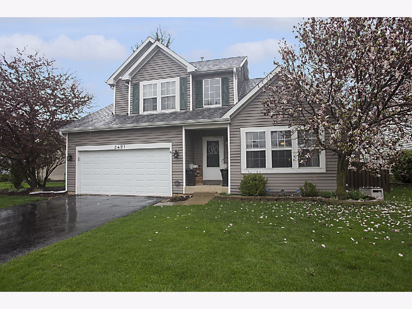
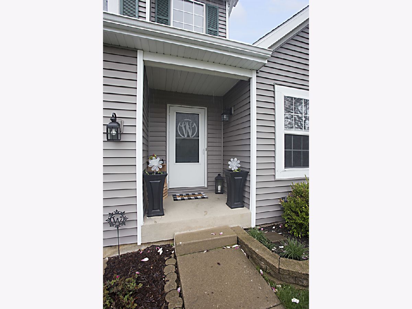
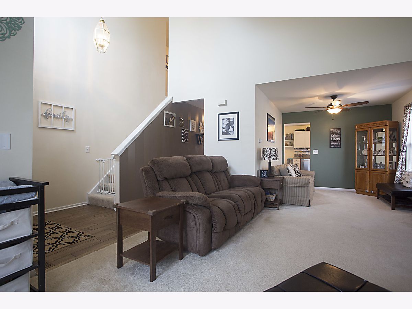
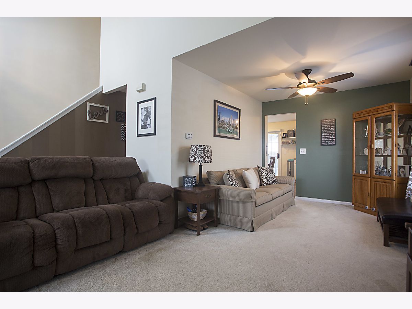
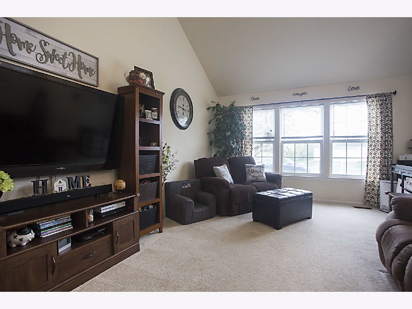
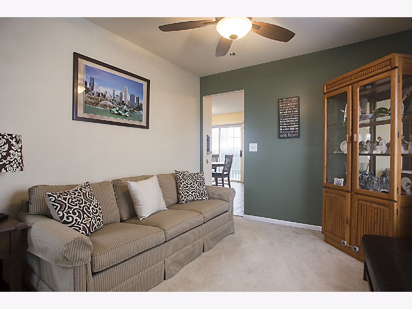
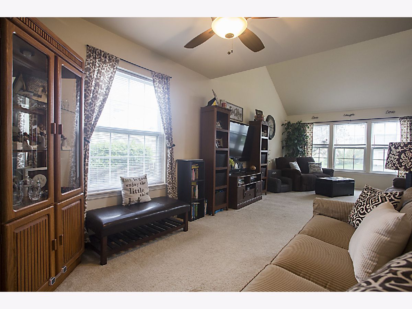
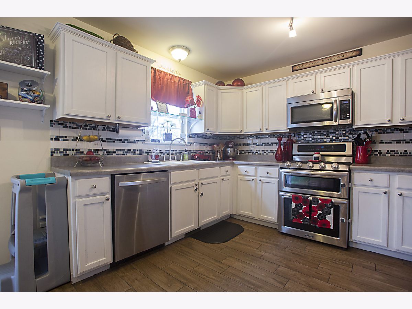
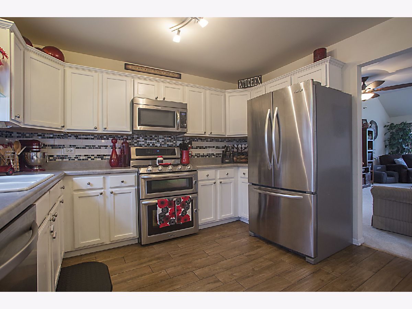
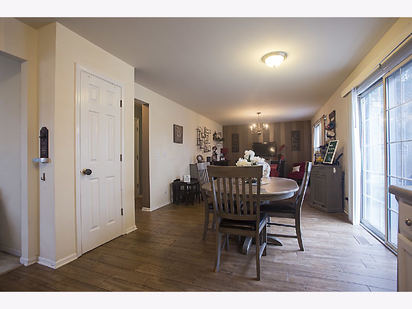
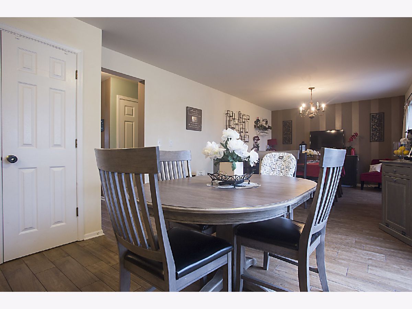
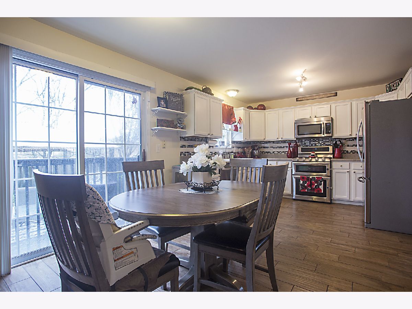
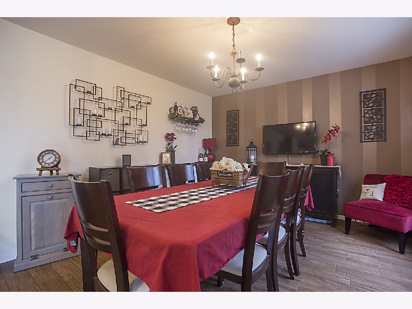
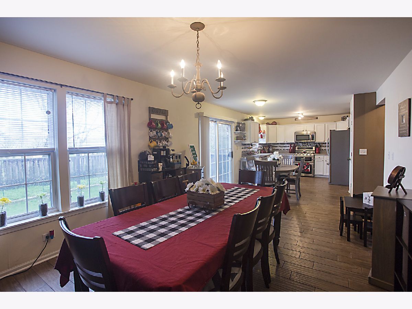
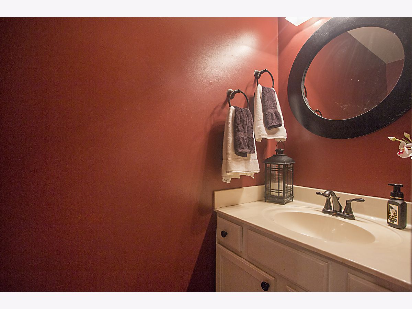
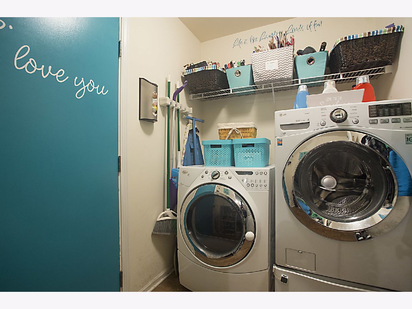
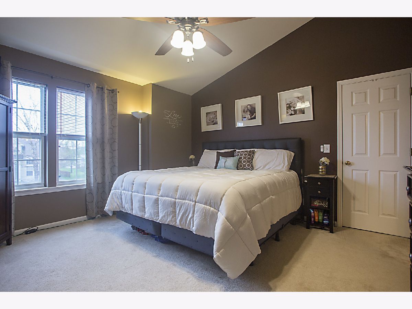
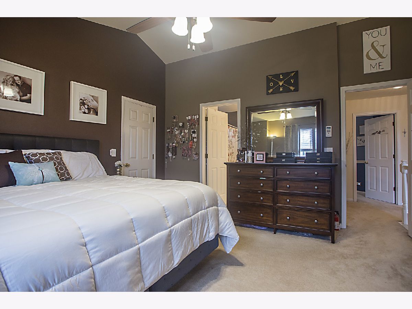
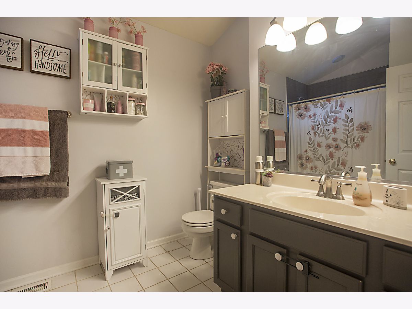
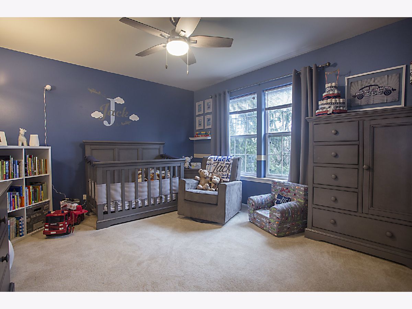
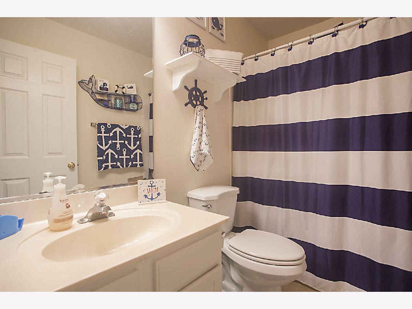
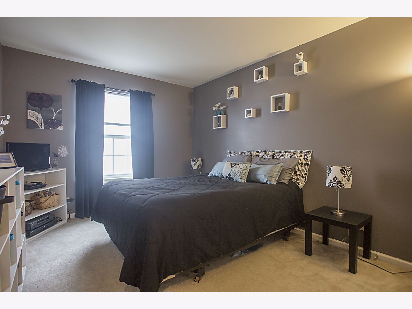
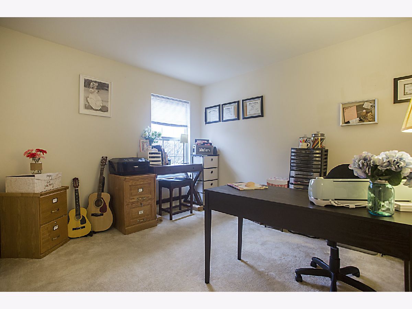
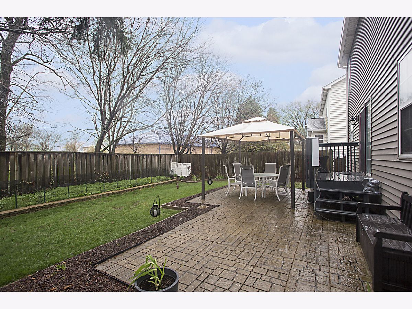
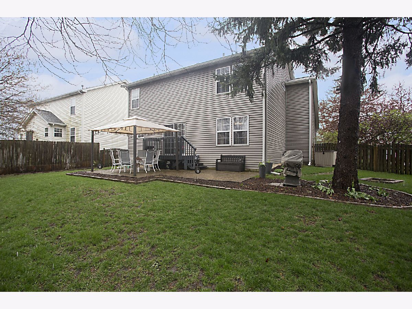
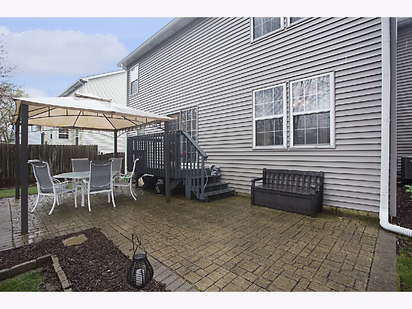
Room Specifics
Total Bedrooms: 4
Bedrooms Above Ground: 4
Bedrooms Below Ground: 0
Dimensions: —
Floor Type: Carpet
Dimensions: —
Floor Type: Carpet
Dimensions: —
Floor Type: Carpet
Full Bathrooms: 3
Bathroom Amenities: —
Bathroom in Basement: 0
Rooms: Breakfast Room
Basement Description: Unfinished,Crawl
Other Specifics
| 2 | |
| Concrete Perimeter | |
| Asphalt | |
| Deck, Brick Paver Patio, Fire Pit | |
| Fenced Yard | |
| 125 X 102 X 58 X 113 | |
| — | |
| Full | |
| Vaulted/Cathedral Ceilings, First Floor Laundry | |
| Range, Microwave, Dishwasher, Refrigerator, Washer, Dryer, Disposal, Stainless Steel Appliance(s) | |
| Not in DB | |
| Curbs, Sidewalks, Street Lights, Street Paved | |
| — | |
| — | |
| — |
Tax History
| Year | Property Taxes |
|---|---|
| 2011 | $5,913 |
| 2020 | $6,790 |
Contact Agent
Nearby Similar Homes
Nearby Sold Comparables
Contact Agent
Listing Provided By
Baird & Warner



