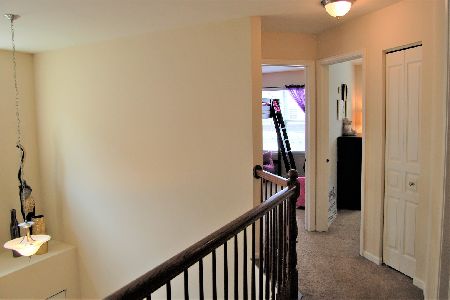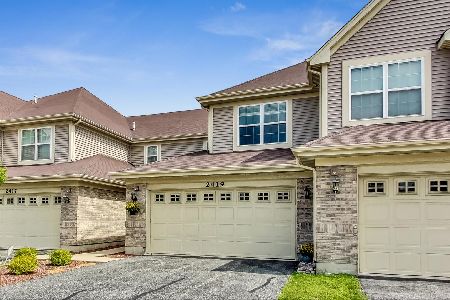2421 Birch Street, Des Plaines, Illinois 60018
$288,000
|
Sold
|
|
| Status: | Closed |
| Sqft: | 1,867 |
| Cost/Sqft: | $158 |
| Beds: | 3 |
| Baths: | 3 |
| Year Built: | 2012 |
| Property Taxes: | $6,125 |
| Days On Market: | 3409 |
| Lot Size: | 0,00 |
Description
Welcome home to Buckingham Courte's largest end-unit town home spanning 1,867 square feet! Walk into a soaring foyer area featuring a stunning open concept floor plan! The first floor features a formal living room and dining room with a powder room in hidden sight. The room is then divided by elegant, custom arch ways leading into a huge kitchen with 42" cabinets, s/s appliances and a beautiful kitchen island that leads your eye to the rear deck and family room, which is perfect for entertaining family and friends! Then walk upstairs via a custom staircase leading into a huge loft area, which can also be converted to a fourth bedroom! The second floor catwalk leads to 3 bedrooms including an enormous master bedroom and master bathroom. There is also a laundry room on the second floor! Let this small community of 18 town homes be home to you and yours! Close to schools, I-294, shopping and transportation. No street noise! This unit is in pristine condition. Show and sell. A 10!
Property Specifics
| Condos/Townhomes | |
| 2 | |
| — | |
| 2012 | |
| None | |
| RESIDENCE III - 1,867 SF | |
| No | |
| — |
| Cook | |
| Buckingham Courte | |
| 240 / Monthly | |
| Parking,Insurance,Exterior Maintenance,Lawn Care,Scavenger,Snow Removal | |
| Lake Michigan,Public | |
| Public Sewer, Sewer-Storm | |
| 09358394 | |
| 09331010540000 |
Nearby Schools
| NAME: | DISTRICT: | DISTANCE: | |
|---|---|---|---|
|
Grade School
South Elementary School |
62 | — | |
|
Middle School
Algonquin Middle School |
62 | Not in DB | |
|
High School
Maine West High School |
207 | Not in DB | |
Property History
| DATE: | EVENT: | PRICE: | SOURCE: |
|---|---|---|---|
| 26 May, 2012 | Sold | $259,970 | MRED MLS |
| 22 Nov, 2011 | Under contract | $262,615 | MRED MLS |
| — | Last price change | $262,415 | MRED MLS |
| 30 Sep, 2011 | Listed for sale | $262,415 | MRED MLS |
| 21 Dec, 2016 | Sold | $288,000 | MRED MLS |
| 9 Nov, 2016 | Under contract | $294,900 | MRED MLS |
| 4 Oct, 2016 | Listed for sale | $294,900 | MRED MLS |
| 27 May, 2021 | Sold | $325,000 | MRED MLS |
| 25 Apr, 2021 | Under contract | $324,900 | MRED MLS |
| 21 Apr, 2021 | Listed for sale | $324,900 | MRED MLS |
Room Specifics
Total Bedrooms: 3
Bedrooms Above Ground: 3
Bedrooms Below Ground: 0
Dimensions: —
Floor Type: Carpet
Dimensions: —
Floor Type: Carpet
Full Bathrooms: 3
Bathroom Amenities: Separate Shower
Bathroom in Basement: 0
Rooms: Loft
Basement Description: Slab
Other Specifics
| 2 | |
| Concrete Perimeter | |
| Asphalt | |
| Patio, Storms/Screens, End Unit | |
| — | |
| 24X60 | |
| — | |
| Full | |
| Second Floor Laundry, Laundry Hook-Up in Unit, Storage | |
| Range, Microwave, Dishwasher, Refrigerator, Washer, Dryer, Disposal, Stainless Steel Appliance(s) | |
| Not in DB | |
| — | |
| — | |
| — | |
| — |
Tax History
| Year | Property Taxes |
|---|---|
| 2016 | $6,125 |
| 2021 | $4,746 |
Contact Agent
Nearby Similar Homes
Nearby Sold Comparables
Contact Agent
Listing Provided By
Keller Williams Realty Ptnr,LL





