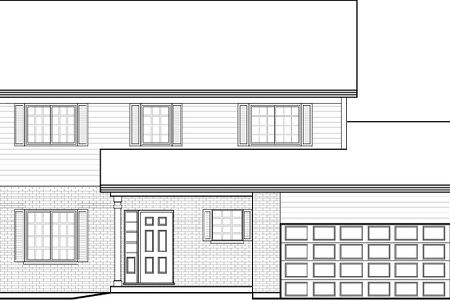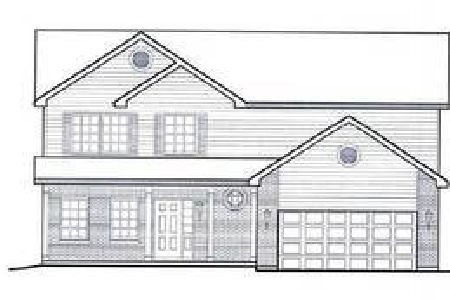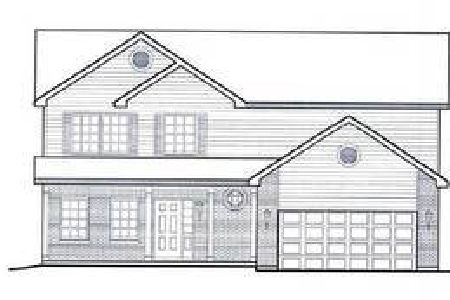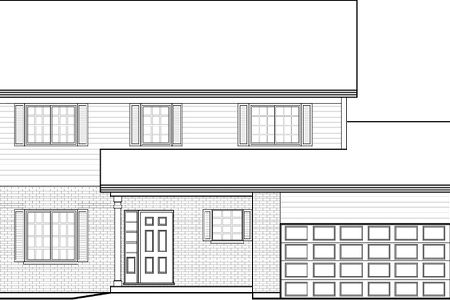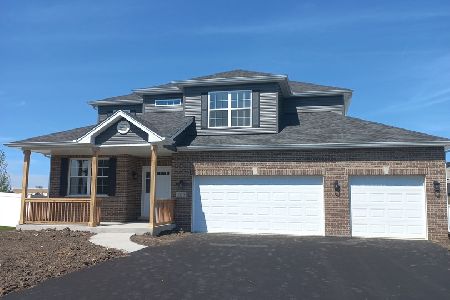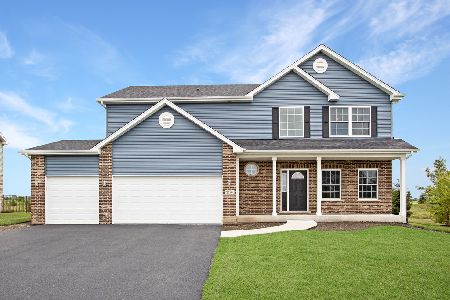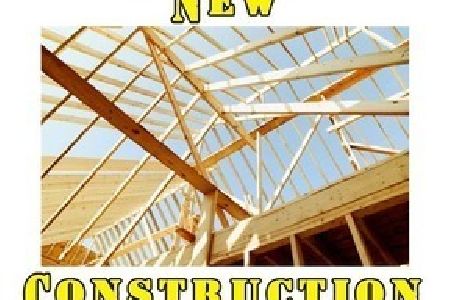2421 Dundee Drive, New Lenox, Illinois 60451
$455,900
|
Sold
|
|
| Status: | Closed |
| Sqft: | 2,646 |
| Cost/Sqft: | $172 |
| Beds: | 4 |
| Baths: | 3 |
| Year Built: | 2015 |
| Property Taxes: | $0 |
| Days On Market: | 1711 |
| Lot Size: | 0,32 |
Description
~IMMEDIATE AVAILABILTY at LEIGH Creek of New Lenox!~HUNTER Model Home Now FOR SALE!!!~~ MOVE-In READY!!!~ THOUSANDS of Upgrades here!~Including PREMIUM Homesite, PRO Landscaping~ Lawn SPRINKLERS~ Masonry FIREPLACE can be Gas/WB~ HARDWOOD Flooring~ QUARTZ Kitchen Counters, LUXURY Master Bath,Tray Ceiling. Large WIC in the Primary Bedroom ~Raised Vanities & CUSTOM Woodwork ~Open GREAT ROOM Concept~ FLEX room with Buyer's Choice of Use~ KITCHEN with Island, & COMPUTER Station & Walk-in Pantry~ MUD Room or Drop Zone~SECOND Floor LOFT and LAUNDRY Room~ Hall Bath with Double Bowl Sinks~ WHITE Six Panel Door/Trim Thru-out~ 9 foot Ceilings on the First Floor~FULL Basement~ THREE Car Garage~CLOSE Asap on this MODEL HOME!~Immediate Occupancy Here in LEIGH CREEK Now with PHASE 1 Close-Out ~ Homesite #1~Elevation "C"~ Pond View~ Park ~FRANKFORT Schools~ Easily Accessible to I355 and I80~
Property Specifics
| Single Family | |
| — | |
| — | |
| 2015 | |
| Full | |
| HUNTER | |
| No | |
| 0.32 |
| Will | |
| Leigh Creek | |
| 250 / Not Applicable | |
| Other | |
| Lake Michigan | |
| Public Sewer, Sewer-Storm | |
| 11049163 | |
| 1508254010250000 |
Nearby Schools
| NAME: | DISTRICT: | DISTANCE: | |
|---|---|---|---|
|
Grade School
Grand Prairie Elementary School |
157C | — | |
|
Middle School
Chelsea Elementary School |
157C | Not in DB | |
|
High School
Lincoln-way East High School |
210 | Not in DB | |
Property History
| DATE: | EVENT: | PRICE: | SOURCE: |
|---|---|---|---|
| 16 Jun, 2021 | Sold | $455,900 | MRED MLS |
| 13 Apr, 2021 | Under contract | $455,900 | MRED MLS |
| 9 Apr, 2021 | Listed for sale | $455,900 | MRED MLS |
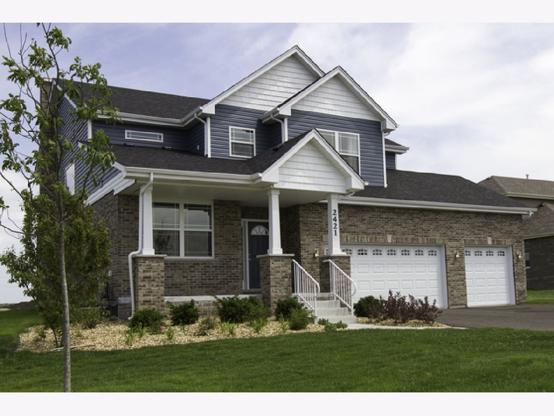
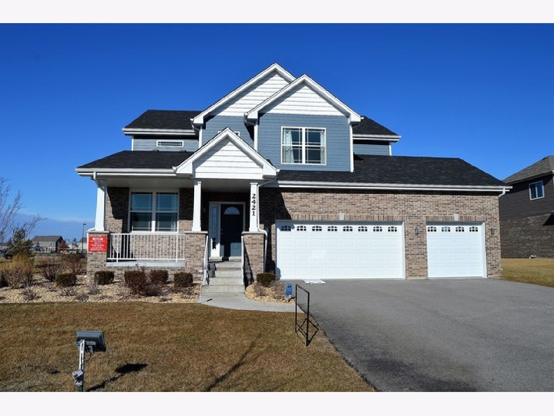
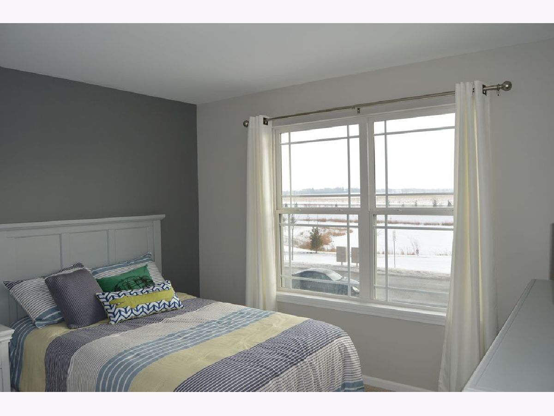
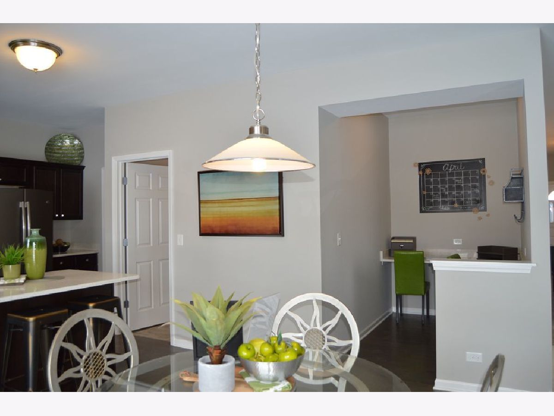
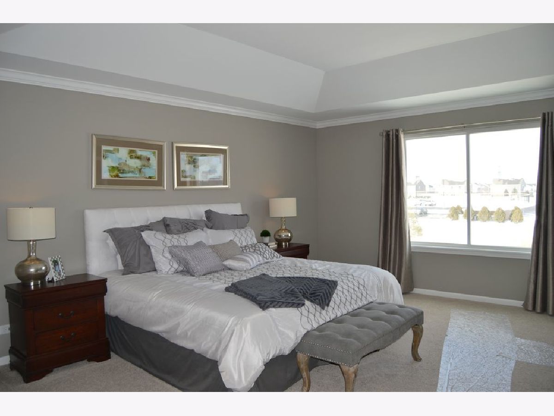
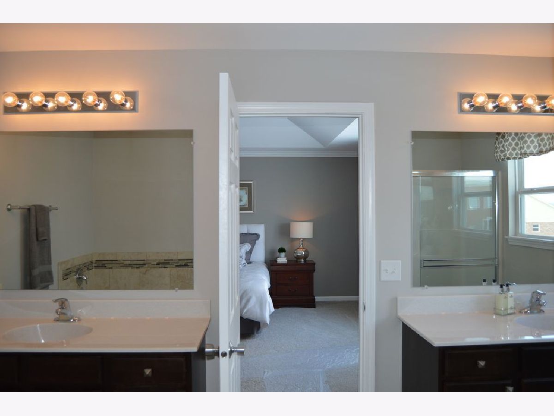
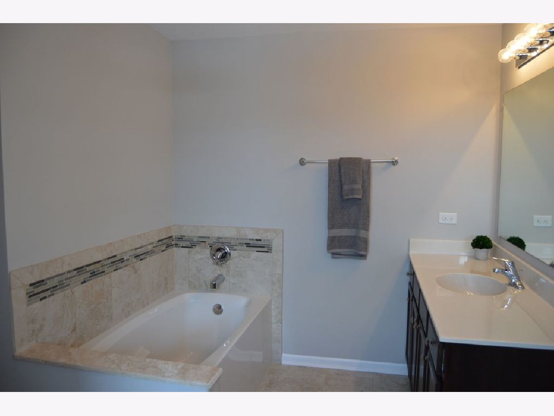
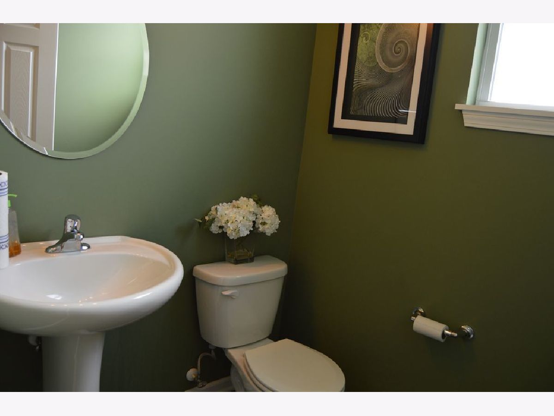
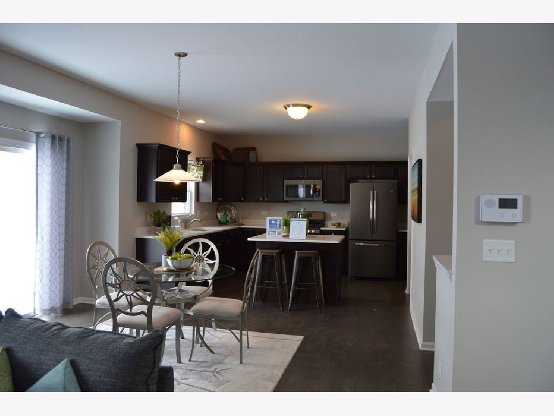
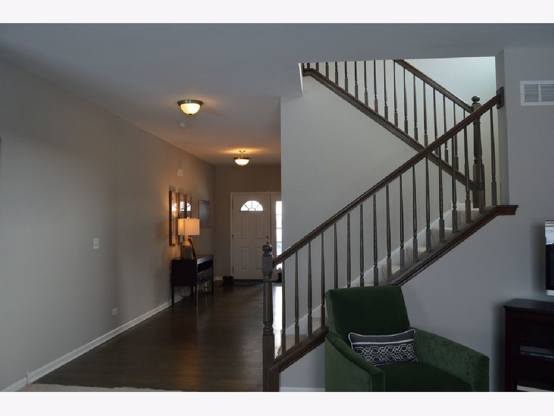
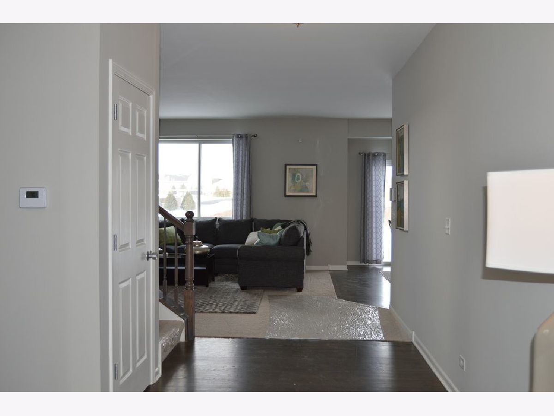
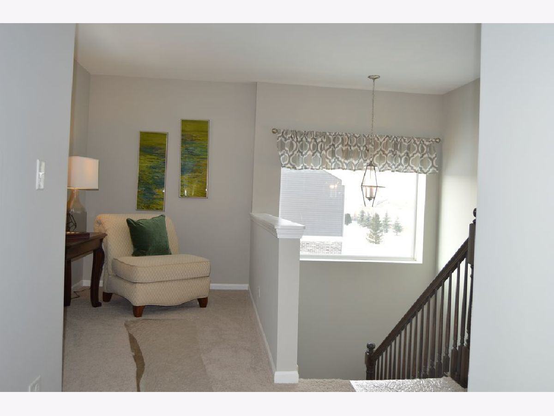
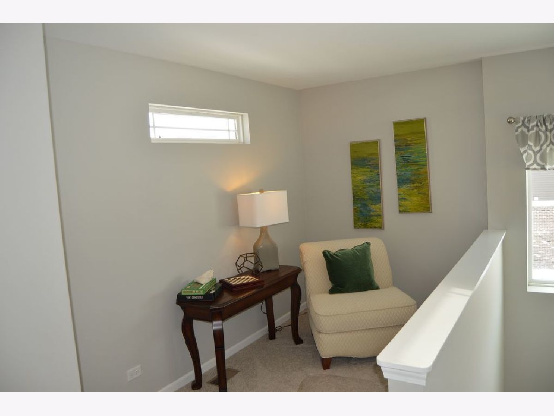
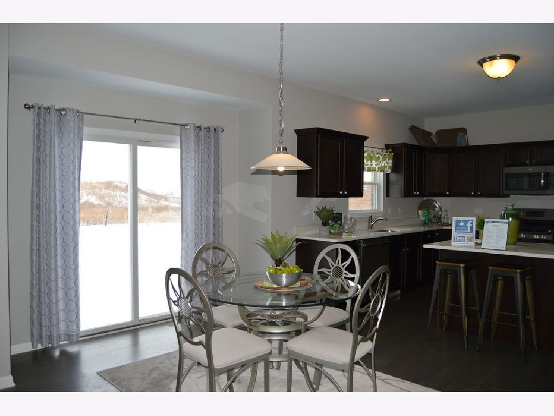
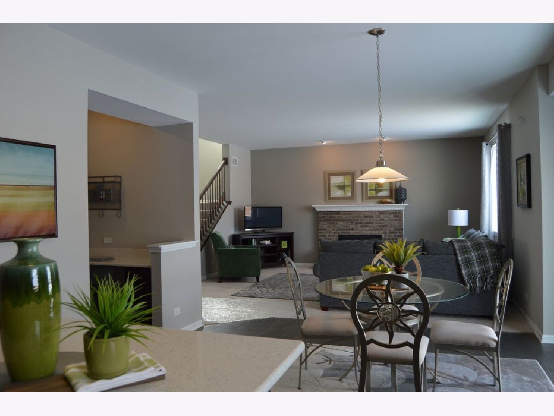
Room Specifics
Total Bedrooms: 4
Bedrooms Above Ground: 4
Bedrooms Below Ground: 0
Dimensions: —
Floor Type: Carpet
Dimensions: —
Floor Type: Carpet
Dimensions: —
Floor Type: Carpet
Full Bathrooms: 3
Bathroom Amenities: Separate Shower,Double Sink,Soaking Tub
Bathroom in Basement: 0
Rooms: Eating Area,Great Room,Loft,Mud Room,Other Room
Basement Description: Unfinished
Other Specifics
| 3 | |
| — | |
| Asphalt | |
| Storms/Screens | |
| Water View | |
| 82 X 166 X 34 X 47 X 169 | |
| — | |
| Full | |
| Second Floor Laundry | |
| Range, Microwave, Dishwasher, Refrigerator | |
| Not in DB | |
| Park, Lake, Curbs, Sidewalks, Street Lights | |
| — | |
| — | |
| Wood Burning, Gas Starter |
Tax History
| Year | Property Taxes |
|---|
Contact Agent
Nearby Similar Homes
Nearby Sold Comparables
Contact Agent
Listing Provided By
RE/MAX IMPACT

