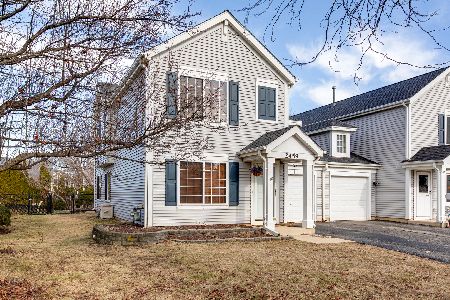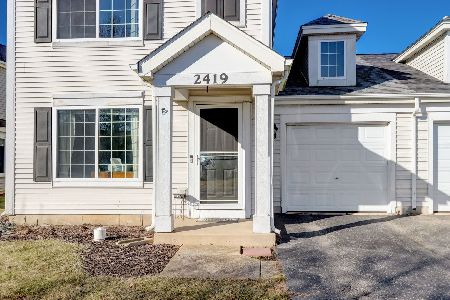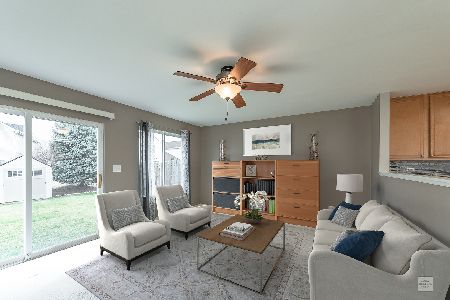2421 Mayfield Drive, Montgomery, Illinois 60538
$203,500
|
Sold
|
|
| Status: | Closed |
| Sqft: | 1,718 |
| Cost/Sqft: | $119 |
| Beds: | 3 |
| Baths: | 3 |
| Year Built: | 2001 |
| Property Taxes: | $5,001 |
| Days On Market: | 1880 |
| Lot Size: | 0,00 |
Description
This house is the definition of move-in ready. As soon as you walk through the front door all there is to do is relax as everything has been done for you. Fresh paint and carpet throughout. Enjoy hosting for the holidays in your updated kitchen with new appliances, granite, sink, faucet, and disposal all installed in 2020. Your generous sized dining room will be filled with laughter with everyone gathered around the table. Enjoy movies and game nights in your family room when it's time to relax. A formal living room provides additional space for entertaining. Head upstairs and you'll find 3 bedrooms, 2 bathrooms, and your laundry room which makes doing laundry much easier. A fenced-in backyard is perfect for your furry friends and children alike. A 2 car tandem garage finishes off this beauty. All that's left to do is unload the moving truck and enjoy your new home.
Property Specifics
| Condos/Townhomes | |
| 2 | |
| — | |
| 2001 | |
| None | |
| — | |
| No | |
| — |
| Kendall | |
| Montgomery Crossings | |
| 0 / Not Applicable | |
| None | |
| Public | |
| Public Sewer | |
| 10941338 | |
| 0201377040 |
Nearby Schools
| NAME: | DISTRICT: | DISTANCE: | |
|---|---|---|---|
|
Grade School
Lakewood Creek Elementary School |
308 | — | |
|
Middle School
Traughber Junior High School |
308 | Not in DB | |
|
High School
Oswego High School |
308 | Not in DB | |
Property History
| DATE: | EVENT: | PRICE: | SOURCE: |
|---|---|---|---|
| 15 Jan, 2021 | Sold | $203,500 | MRED MLS |
| 25 Nov, 2020 | Under contract | $205,000 | MRED MLS |
| 25 Nov, 2020 | Listed for sale | $205,000 | MRED MLS |
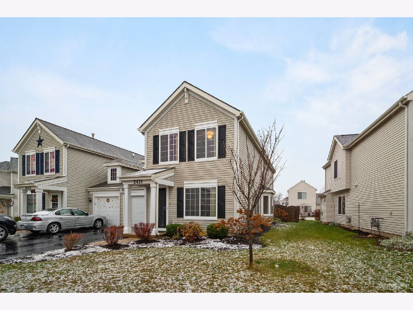
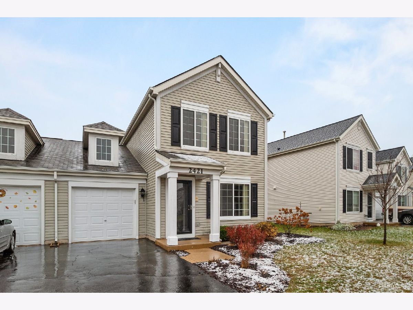
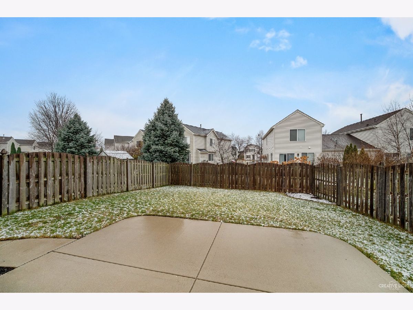
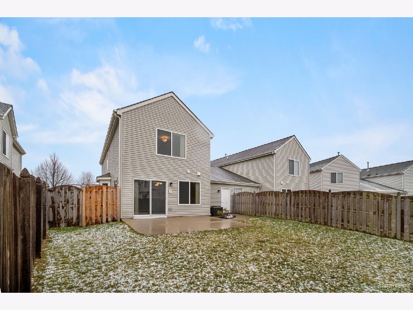
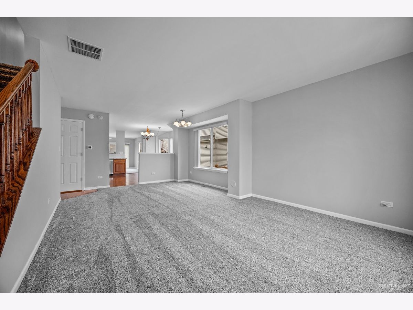
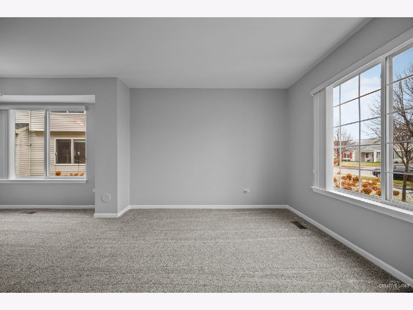
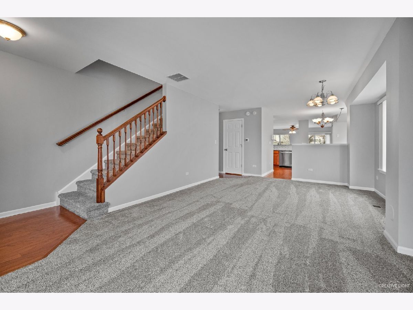
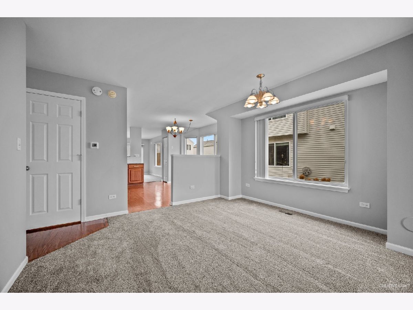
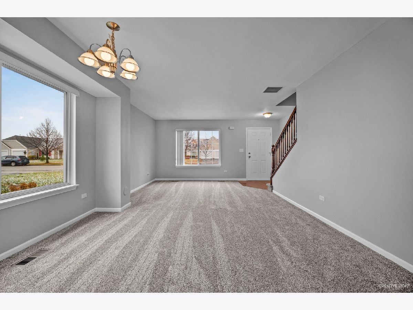
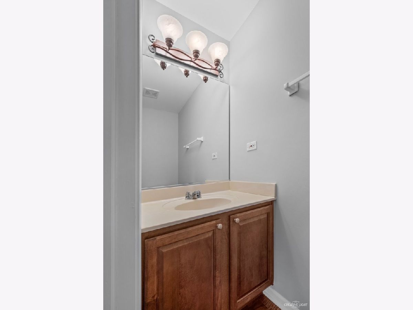
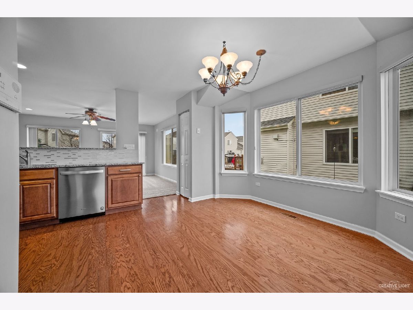
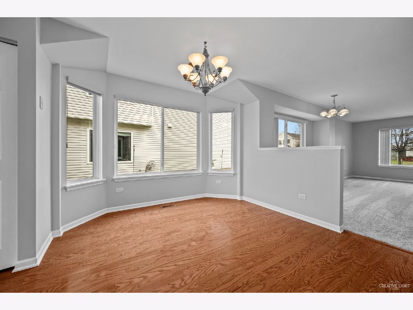
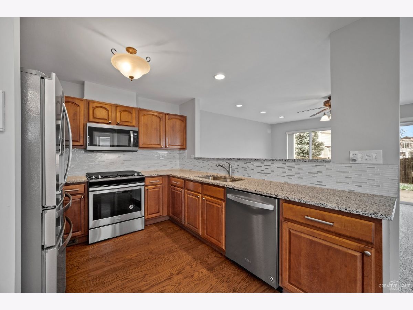
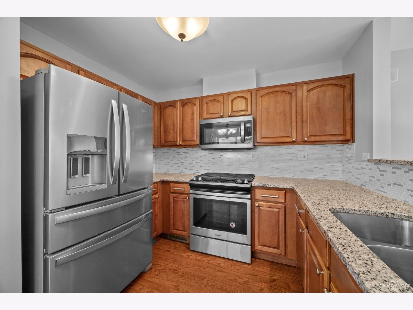
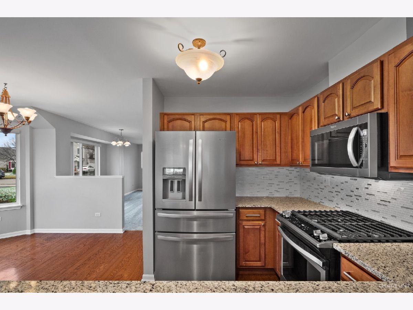
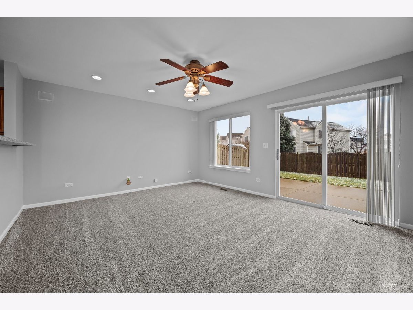
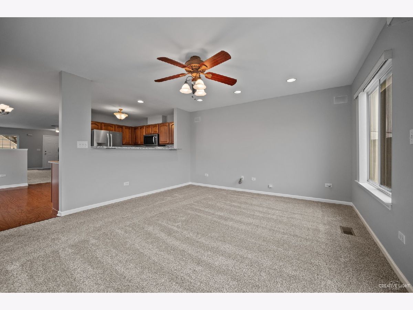
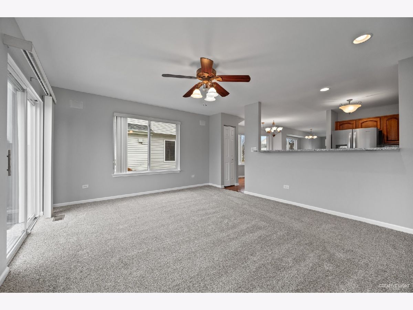
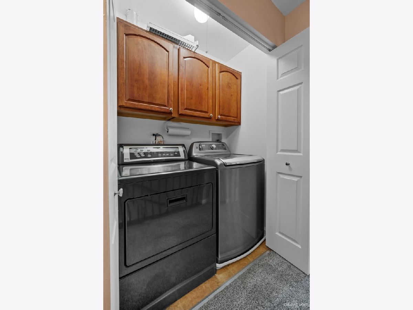
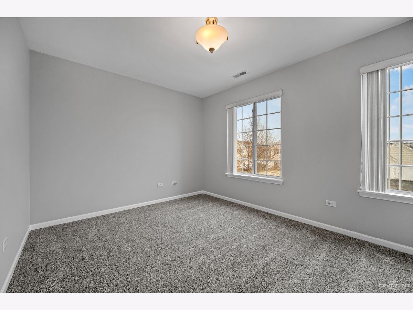
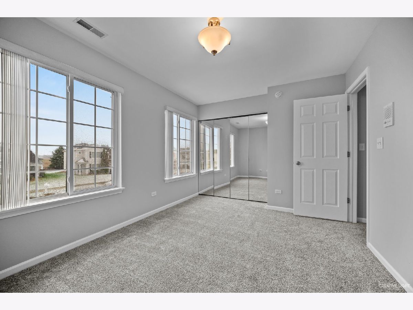
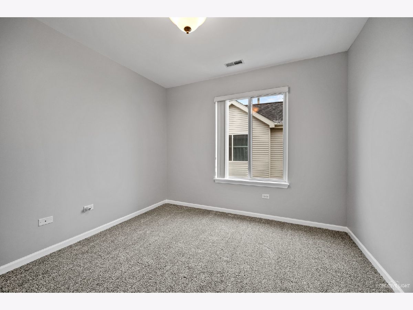
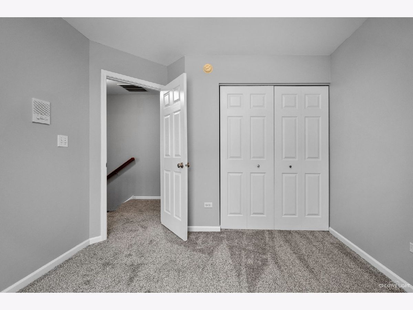
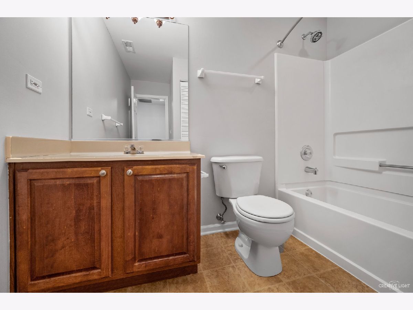
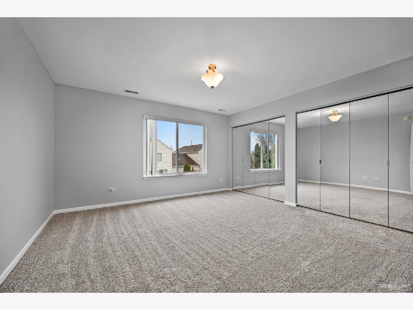
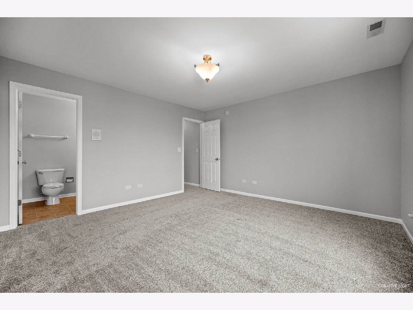
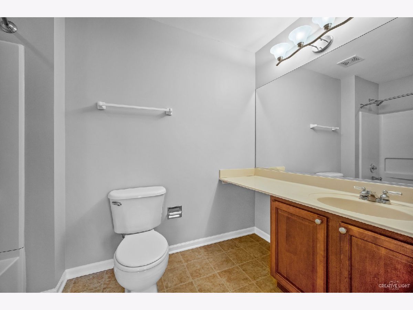
Room Specifics
Total Bedrooms: 3
Bedrooms Above Ground: 3
Bedrooms Below Ground: 0
Dimensions: —
Floor Type: Carpet
Dimensions: —
Floor Type: Carpet
Full Bathrooms: 3
Bathroom Amenities: —
Bathroom in Basement: —
Rooms: Eating Area
Basement Description: None
Other Specifics
| 2 | |
| Concrete Perimeter | |
| Asphalt | |
| Patio | |
| Landscaped,Sidewalks,Streetlights | |
| 46.54 X 123.98 X 34.2 X 11 | |
| — | |
| Full | |
| Hardwood Floors, Second Floor Laundry, Storage, Walk-In Closet(s), Granite Counters | |
| Range, Microwave, Dishwasher, Refrigerator, Washer, Dryer, Disposal, Stainless Steel Appliance(s) | |
| Not in DB | |
| — | |
| — | |
| Park, Ceiling Fan, Fencing, Patio, School Bus, Trail(s) | |
| — |
Tax History
| Year | Property Taxes |
|---|---|
| 2021 | $5,001 |
Contact Agent
Nearby Sold Comparables
Contact Agent
Listing Provided By
john greene, Realtor

