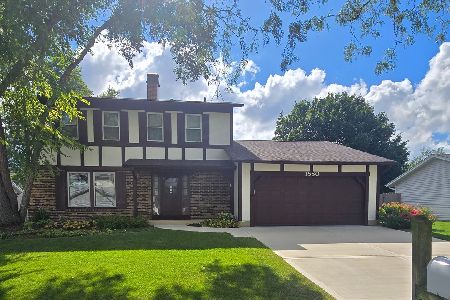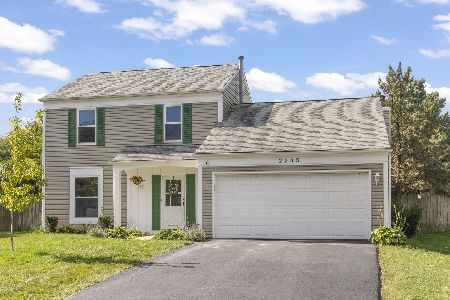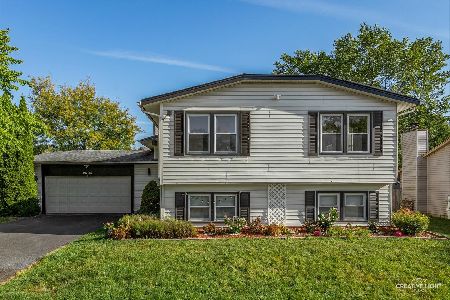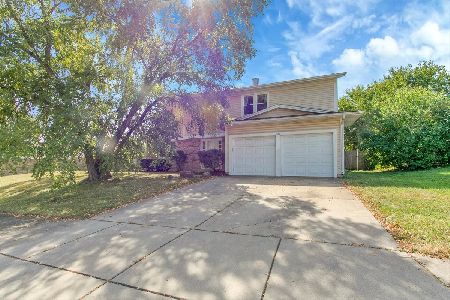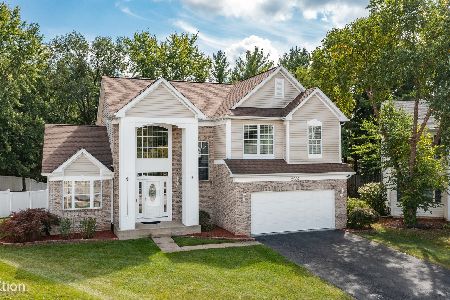2421 Oakdale Court, Aurora, Illinois 60504
$244,900
|
Sold
|
|
| Status: | Closed |
| Sqft: | 1,716 |
| Cost/Sqft: | $143 |
| Beds: | 3 |
| Baths: | 2 |
| Year Built: | 1977 |
| Property Taxes: | $5,528 |
| Days On Market: | 1692 |
| Lot Size: | 0,26 |
Description
Three bedroom Plus Den raised ranch on quiet cul-de-sac in School District 204 with low taxes! New Laminate Floor in Living room! New Carpet on stairs & family room with brick fireplace. Kitchen with NEW stainless steel oven & dishwasher, eating area, door to deck and HUGE pie-shaped yard. Lower level family room with brick face fireplace, utility room, additional storage, two car garage. Updates include: stainless oven, dishwasher & microwave (2021), New Roof (2014), New furnace/CAC (2020). New Gutters (2020), New Windows on N & W side of the house (2020). Close to schools, library, Eola Community Center, and Rush Copley Medical Center. In between two Metra stations and only three miles from the Rt 59 corridor of restaurants and shopping! All the major expense updates are done. Owner is decluttering & cleaning before activating to public mls. Cosmetic updates, decorating & painting is all that's left to do.
Property Specifics
| Single Family | |
| — | |
| Bi-Level | |
| 1977 | |
| None | |
| — | |
| No | |
| 0.26 |
| Du Page | |
| Green Hills | |
| 0 / Not Applicable | |
| None | |
| Public | |
| Public Sewer | |
| 11041145 | |
| 0731103011 |
Nearby Schools
| NAME: | DISTRICT: | DISTANCE: | |
|---|---|---|---|
|
Grade School
Georgetown Elementary School |
204 | — | |
|
Middle School
Fischer Middle School |
204 | Not in DB | |
|
High School
Waubonsie Valley High School |
204 | Not in DB | |
Property History
| DATE: | EVENT: | PRICE: | SOURCE: |
|---|---|---|---|
| 28 Jun, 2021 | Sold | $244,900 | MRED MLS |
| 15 May, 2021 | Under contract | $244,900 | MRED MLS |
| 2 Apr, 2021 | Listed for sale | $244,900 | MRED MLS |

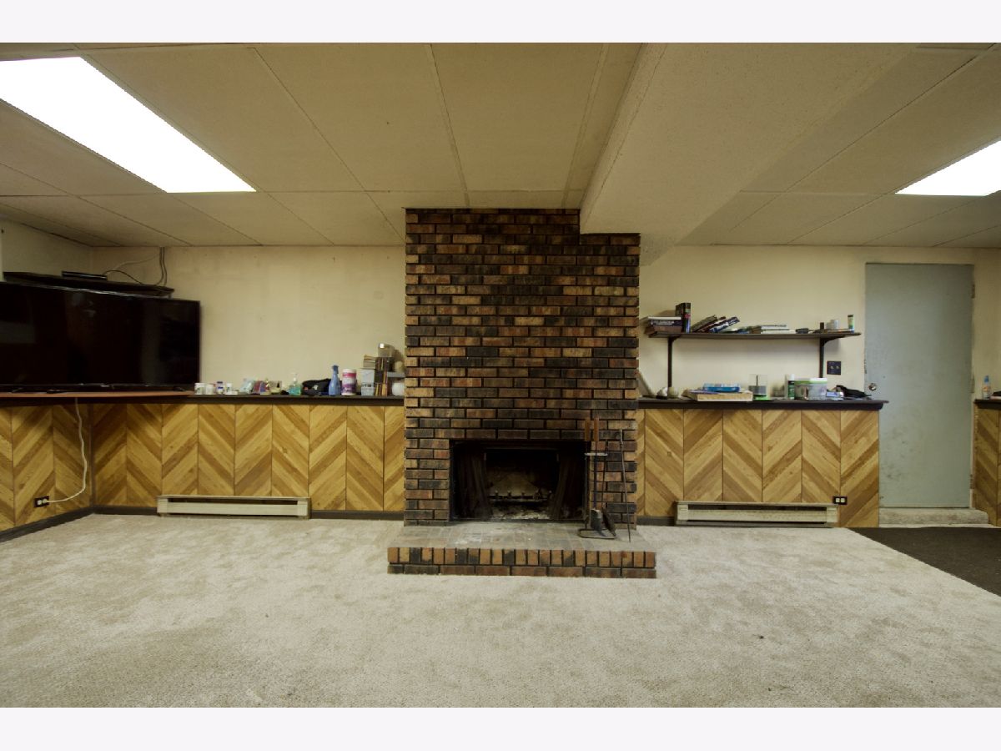
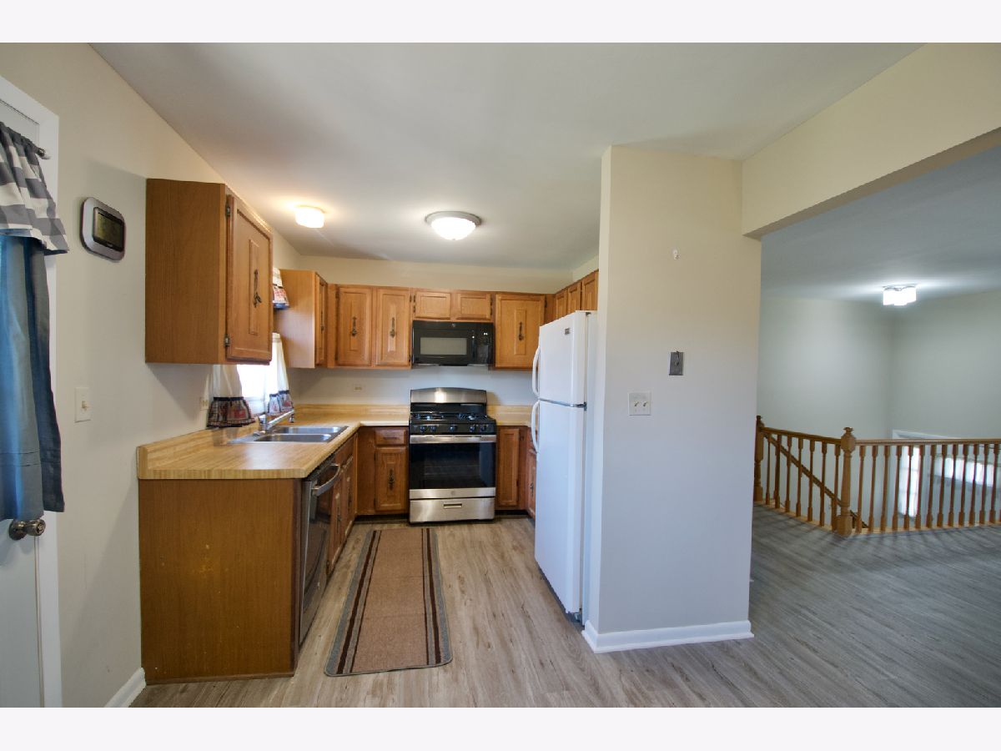
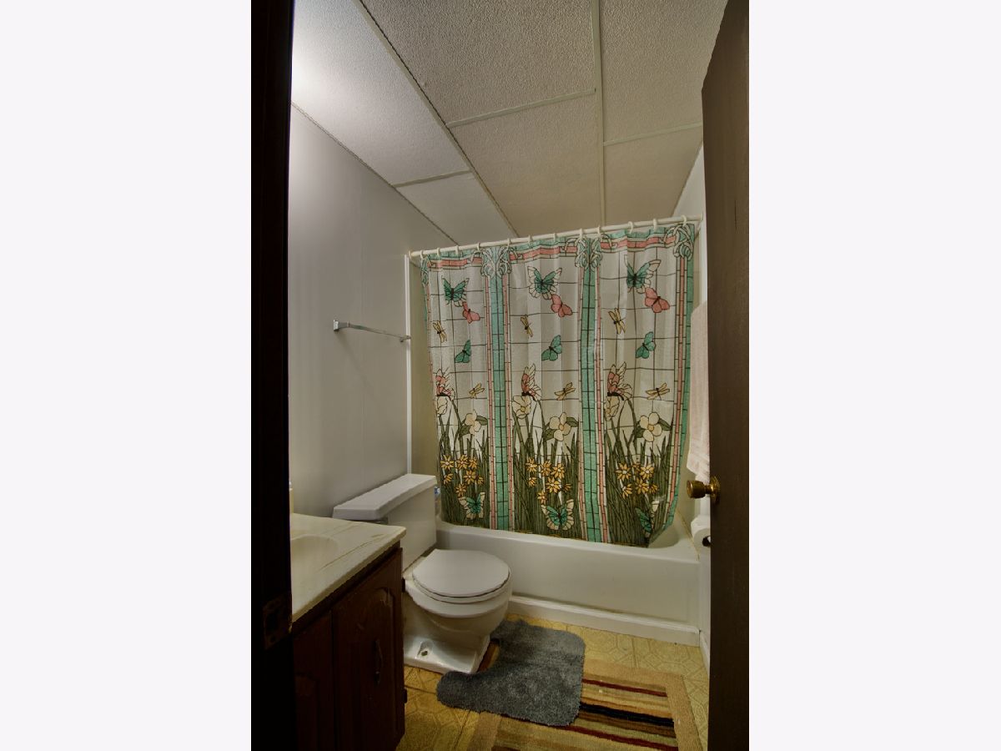


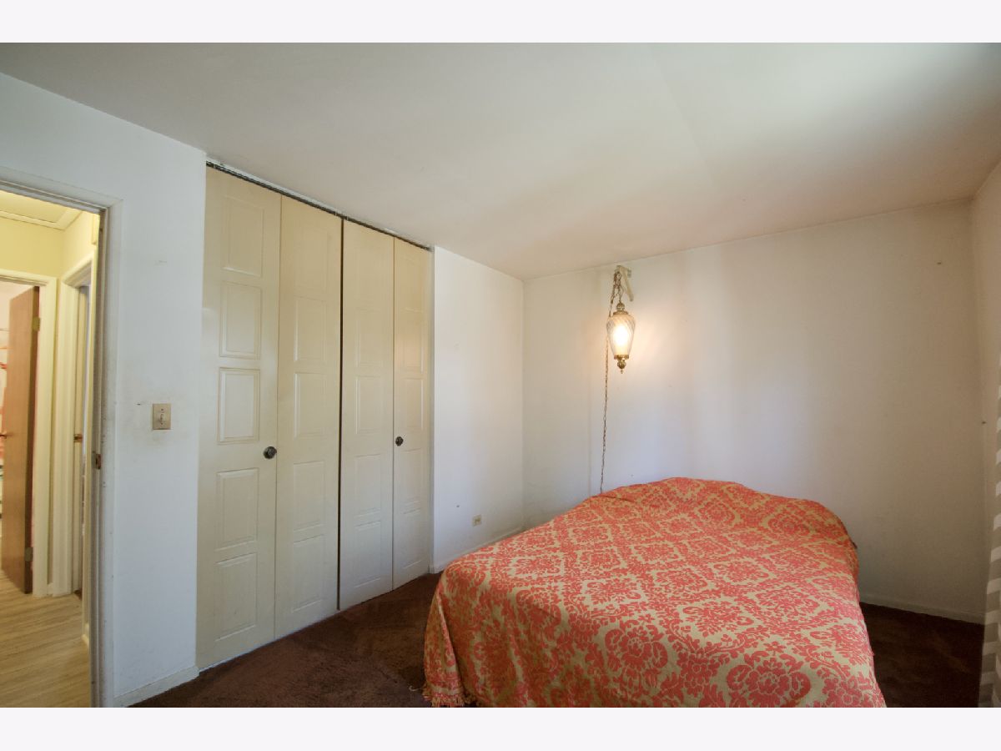







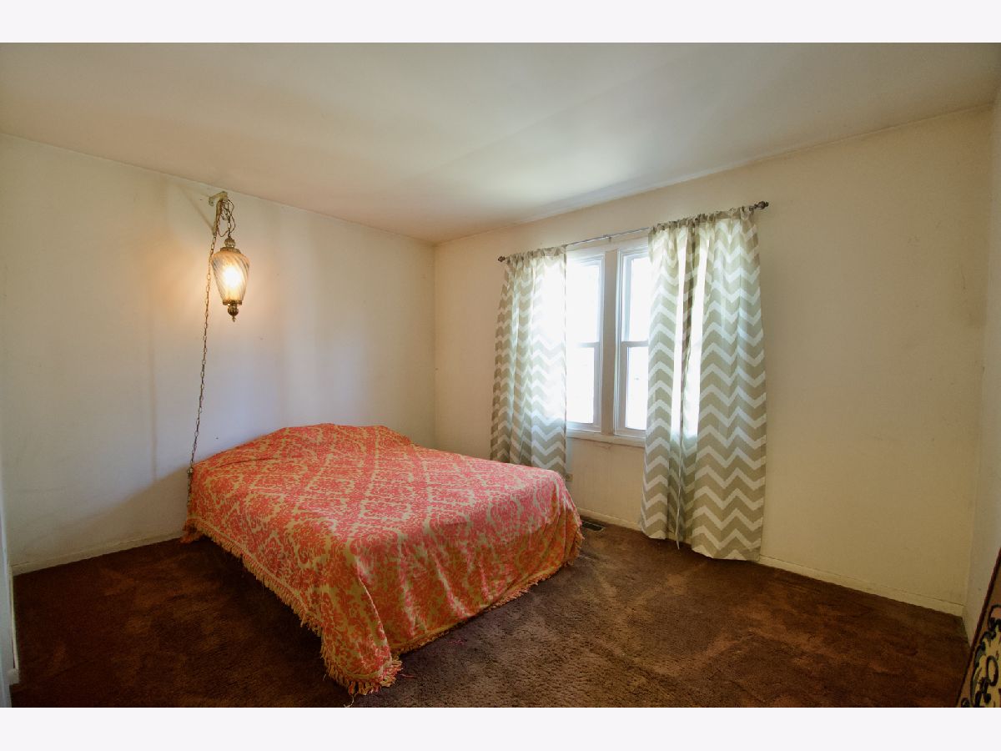












Room Specifics
Total Bedrooms: 3
Bedrooms Above Ground: 3
Bedrooms Below Ground: 0
Dimensions: —
Floor Type: Carpet
Dimensions: —
Floor Type: Carpet
Full Bathrooms: 2
Bathroom Amenities: —
Bathroom in Basement: 0
Rooms: Den
Basement Description: None
Other Specifics
| 2 | |
| — | |
| Asphalt | |
| Deck | |
| Cul-De-Sac | |
| 58X103X114X60X105 | |
| Unfinished | |
| None | |
| — | |
| Range, Microwave, Dishwasher, Refrigerator, Washer, Dryer | |
| Not in DB | |
| — | |
| — | |
| — | |
| Wood Burning |
Tax History
| Year | Property Taxes |
|---|---|
| 2021 | $5,528 |
Contact Agent
Nearby Similar Homes
Nearby Sold Comparables
Contact Agent
Listing Provided By
RE/MAX of Naperville


