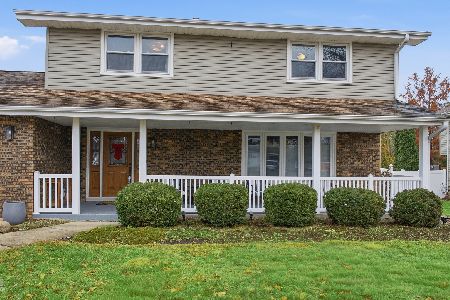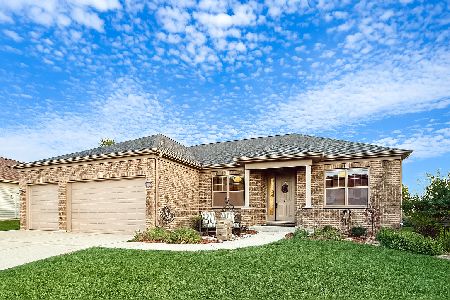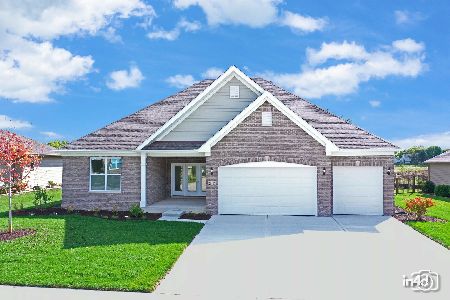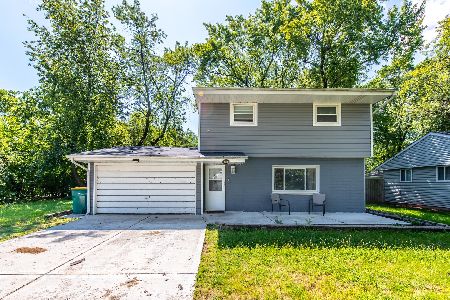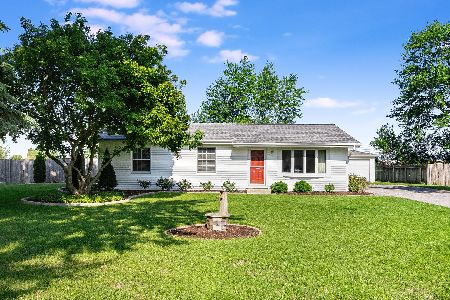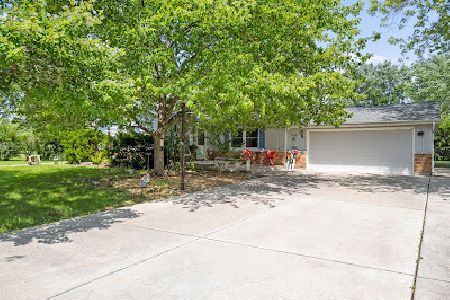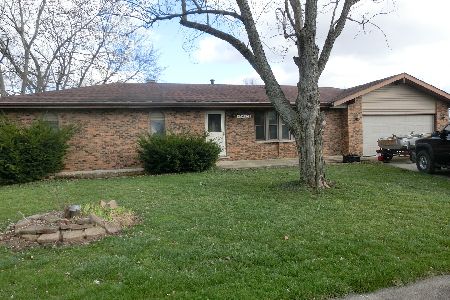24216 Ronnie Court, Shorewood, Illinois 60404
$225,000
|
Sold
|
|
| Status: | Closed |
| Sqft: | 1,012 |
| Cost/Sqft: | $227 |
| Beds: | 3 |
| Baths: | 1 |
| Year Built: | 1975 |
| Property Taxes: | $4,725 |
| Days On Market: | 1606 |
| Lot Size: | 0,37 |
Description
Beautifully updated Ranch in quiet neighborhood, in cul-de-sac, with mature trees. Close proximity to I-55 and I-80. Minooka High School & Troy School District 30-C. House has new roof, windows, siding, gutters, soffits, kitchen cabinets, granite countertops, tile, hickory hardwood floor, furnace, ac, & waterproofed basement. Move in ready!
Property Specifics
| Single Family | |
| — | |
| Ranch | |
| 1975 | |
| Full | |
| — | |
| No | |
| 0.37 |
| Will | |
| — | |
| — / Not Applicable | |
| None | |
| Private Well | |
| Septic-Private | |
| 11200513 | |
| 0506212060050000 |
Nearby Schools
| NAME: | DISTRICT: | DISTANCE: | |
|---|---|---|---|
|
High School
Minooka Community High School |
111 | Not in DB | |
Property History
| DATE: | EVENT: | PRICE: | SOURCE: |
|---|---|---|---|
| 15 Feb, 2011 | Sold | $128,000 | MRED MLS |
| 19 Jan, 2011 | Under contract | $139,900 | MRED MLS |
| — | Last price change | $149,000 | MRED MLS |
| 3 Mar, 2010 | Listed for sale | $176,000 | MRED MLS |
| 8 Oct, 2021 | Sold | $225,000 | MRED MLS |
| 4 Sep, 2021 | Under contract | $230,000 | MRED MLS |
| 25 Aug, 2021 | Listed for sale | $230,000 | MRED MLS |
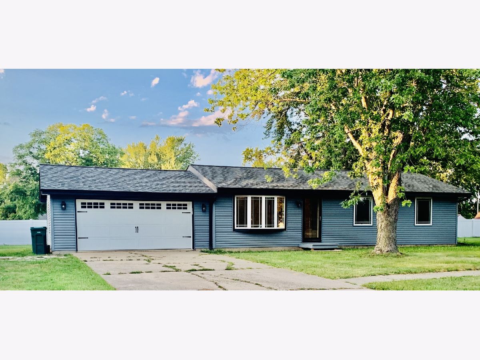
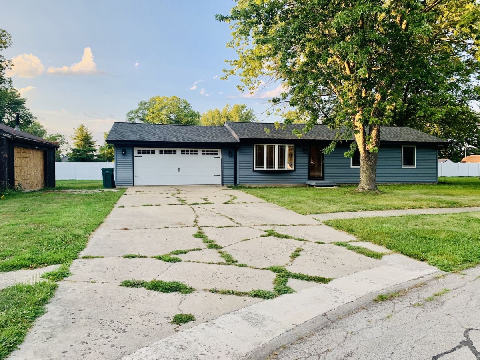
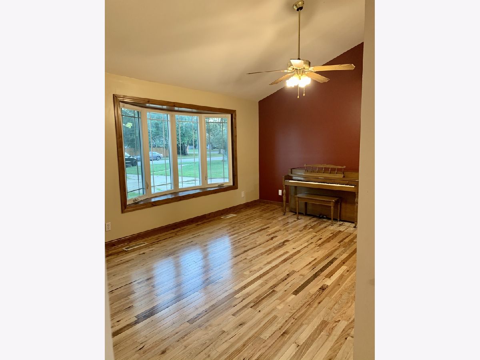
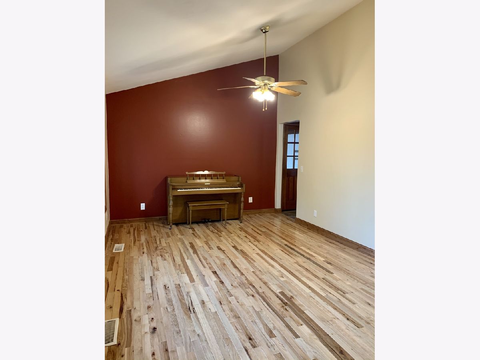
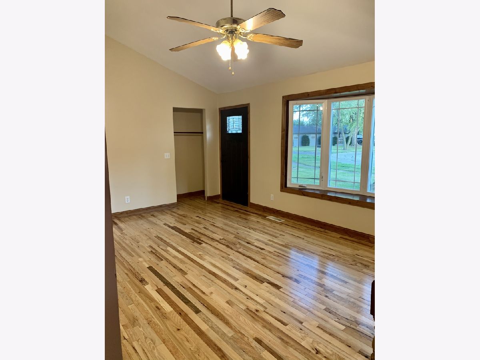
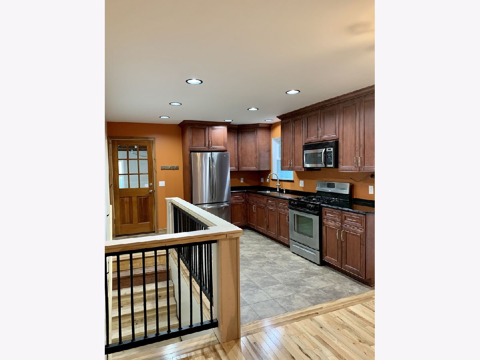
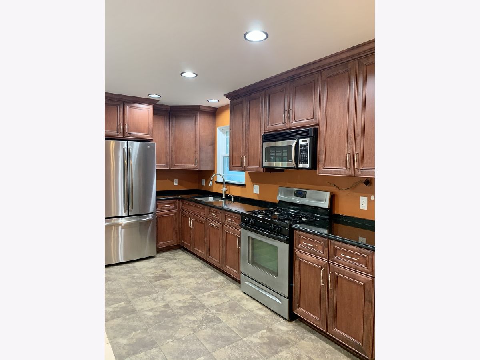
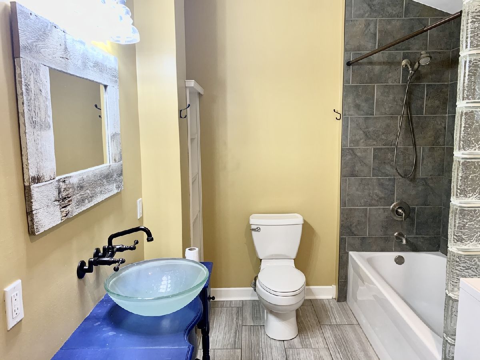
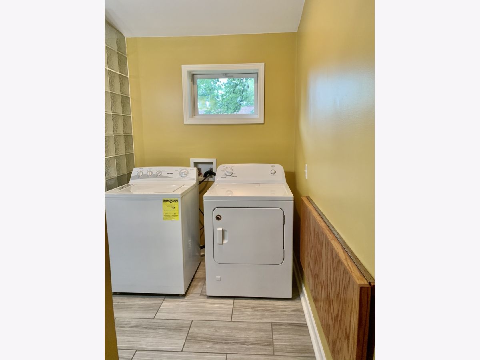
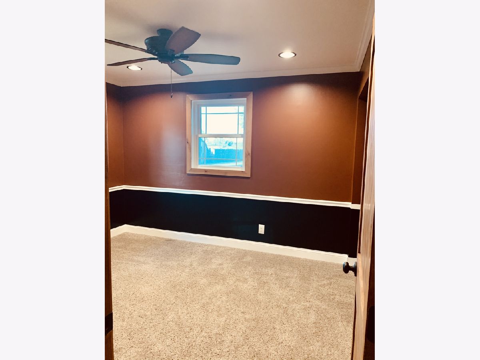
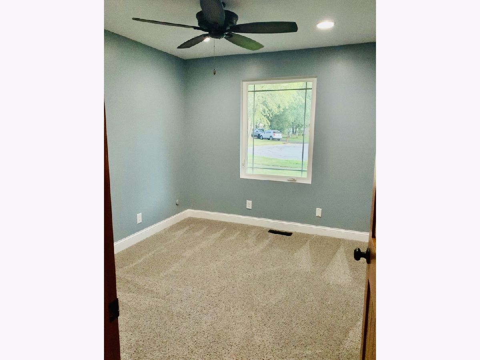
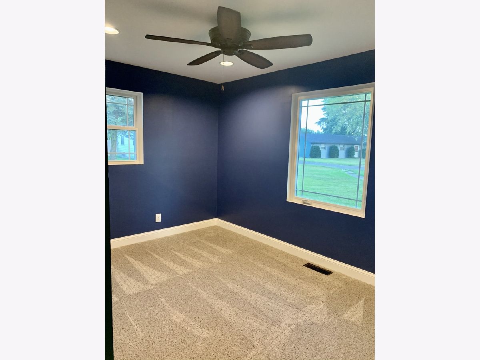
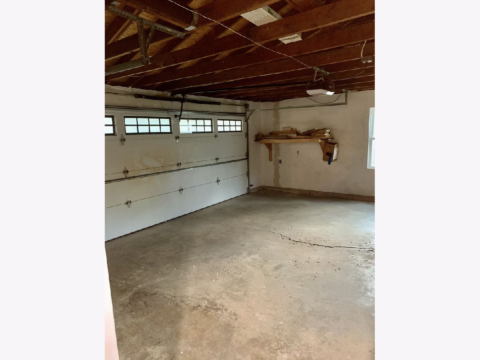
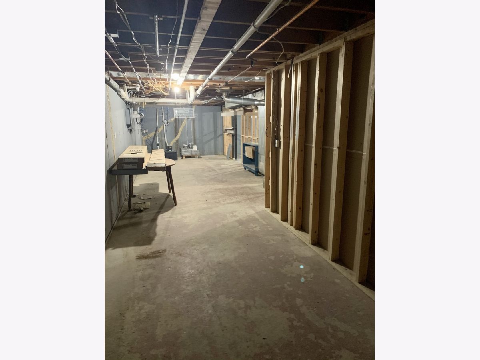
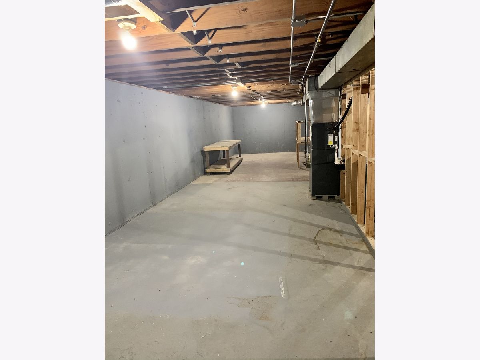
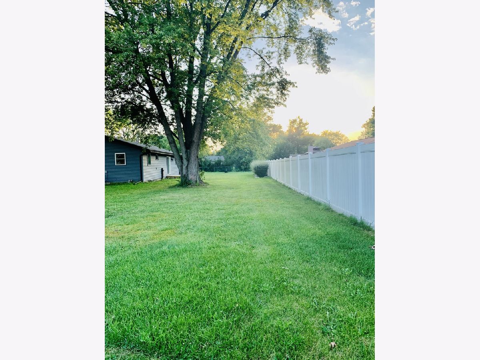
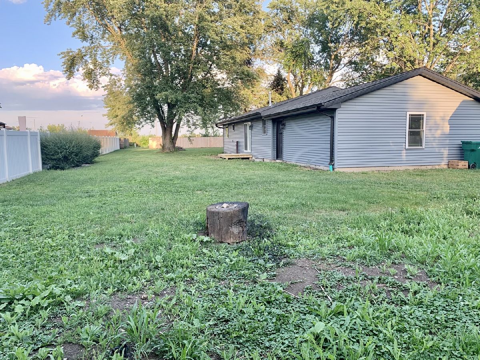
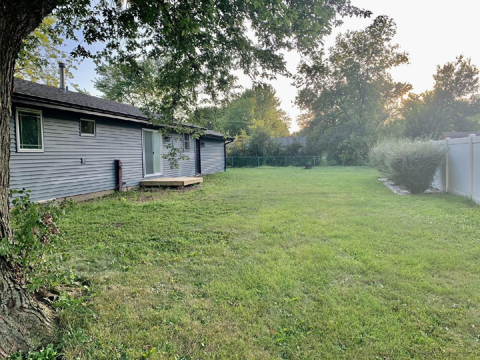
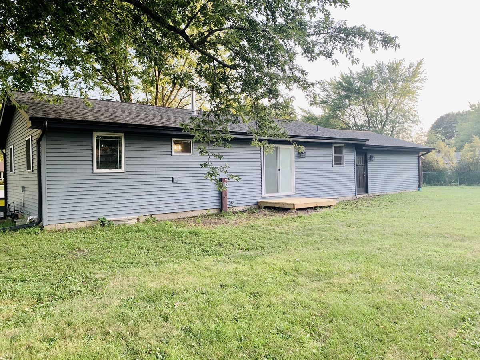
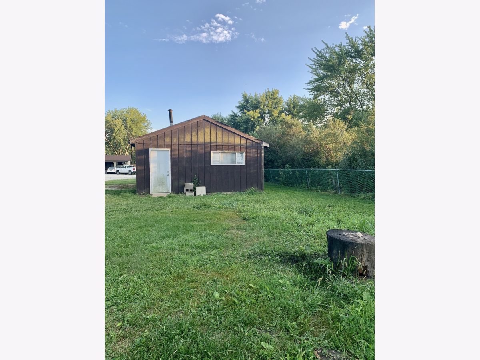
Room Specifics
Total Bedrooms: 3
Bedrooms Above Ground: 3
Bedrooms Below Ground: 0
Dimensions: —
Floor Type: Carpet
Dimensions: —
Floor Type: Carpet
Full Bathrooms: 1
Bathroom Amenities: —
Bathroom in Basement: 0
Rooms: No additional rooms
Basement Description: Unfinished
Other Specifics
| 4 | |
| — | |
| — | |
| — | |
| — | |
| 123.2 X 127 X 187.6 X 131. | |
| — | |
| None | |
| — | |
| — | |
| Not in DB | |
| — | |
| — | |
| — | |
| — |
Tax History
| Year | Property Taxes |
|---|---|
| 2011 | $3,832 |
| 2021 | $4,725 |
Contact Agent
Nearby Similar Homes
Nearby Sold Comparables
Contact Agent
Listing Provided By
R/J Rymek & Co.


