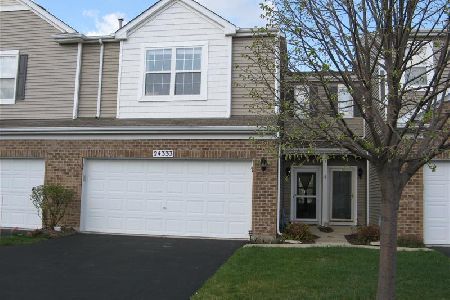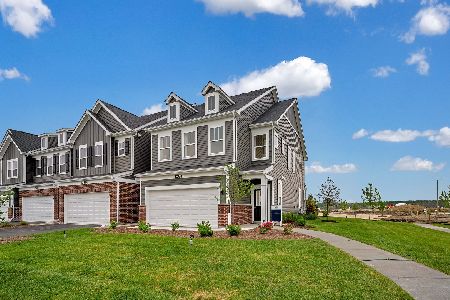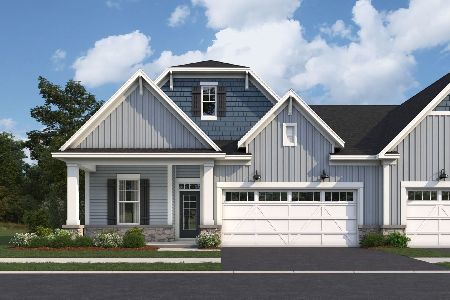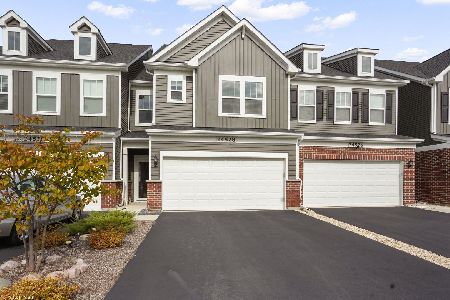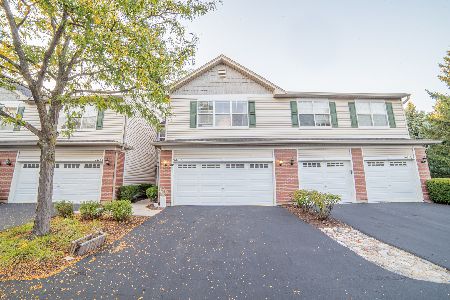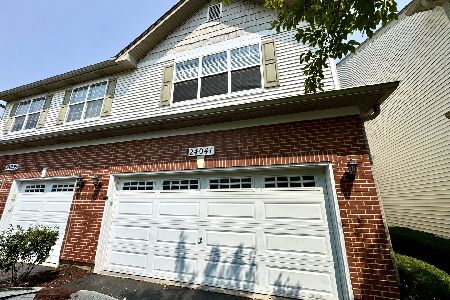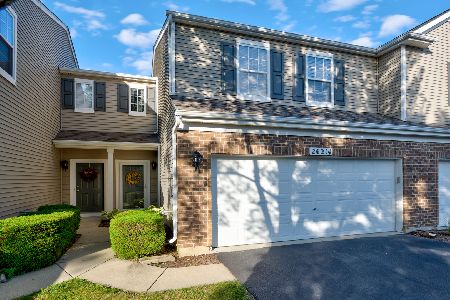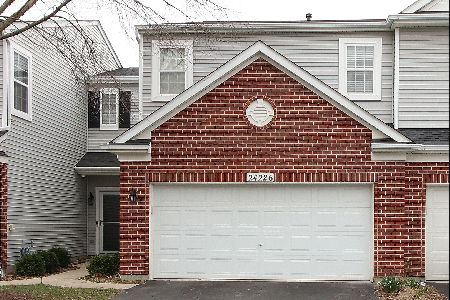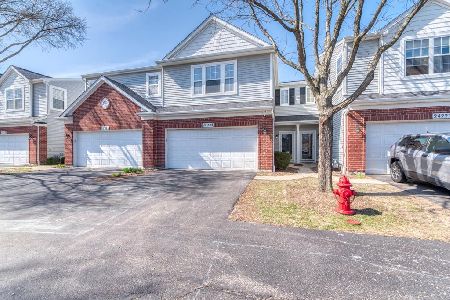24218 Leski Lane, Plainfield, Illinois 60585
$204,500
|
Sold
|
|
| Status: | Closed |
| Sqft: | 1,606 |
| Cost/Sqft: | $131 |
| Beds: | 3 |
| Baths: | 3 |
| Year Built: | 2004 |
| Property Taxes: | $3,774 |
| Days On Market: | 2254 |
| Lot Size: | 0,00 |
Description
Don't Miss this RARE Opportunity to own a Meticulously Maintained End Unit Townhome in North Plainfield with Lots of Privacy! You are Invited in by 9ft Ceilings, an Open Floor Plan and Plenty of Natural Light. Relax by the Cozy Fireplace in Your Spacious Family Room. Your Eat-In Kitchen Offers 42 inch Cabinets, Plenty of Counter Space and a Breakfast Bar Providing Additional Seating. Retreat to Your Master Suite Featuring TWO Walk-In Closets and a Private Bath with a Dual Vanity. Enjoy the Convenience of Your Second Floor Laundry! Relax and Sip Your Morning Coffee in Your Professionally Landscaped, Serene Yard that Backs Green Space. The Hallway, Master Bedroom and Master Bath Have Been Freshly Painted! Perfect Location Near Highway, Shopping, Dining, Parks and Highly Acclaimed Plainfield North Schools! Investor Friendly...Units are Rentable!
Property Specifics
| Condos/Townhomes | |
| 2 | |
| — | |
| 2004 | |
| None | |
| — | |
| No | |
| — |
| Will | |
| Crossings At Wolf Creek | |
| 160 / Monthly | |
| Insurance,Exterior Maintenance,Lawn Care,Snow Removal | |
| Public | |
| Public Sewer | |
| 10513966 | |
| 0701214080210000 |
Nearby Schools
| NAME: | DISTRICT: | DISTANCE: | |
|---|---|---|---|
|
Grade School
Freedom Elementary School |
202 | — | |
|
Middle School
Heritage Grove Middle School |
202 | Not in DB | |
|
High School
Plainfield North High School |
202 | Not in DB | |
Property History
| DATE: | EVENT: | PRICE: | SOURCE: |
|---|---|---|---|
| 21 Nov, 2019 | Sold | $204,500 | MRED MLS |
| 27 Sep, 2019 | Under contract | $209,900 | MRED MLS |
| — | Last price change | $217,500 | MRED MLS |
| 11 Sep, 2019 | Listed for sale | $217,500 | MRED MLS |
Room Specifics
Total Bedrooms: 3
Bedrooms Above Ground: 3
Bedrooms Below Ground: 0
Dimensions: —
Floor Type: Carpet
Dimensions: —
Floor Type: Carpet
Full Bathrooms: 3
Bathroom Amenities: Double Sink
Bathroom in Basement: 0
Rooms: No additional rooms
Basement Description: None
Other Specifics
| 2 | |
| Concrete Perimeter | |
| — | |
| — | |
| — | |
| 99X36 | |
| — | |
| Full | |
| Second Floor Laundry | |
| Range, Microwave, Dishwasher, Refrigerator, Washer, Dryer, Disposal | |
| Not in DB | |
| — | |
| — | |
| — | |
| Gas Log, Gas Starter |
Tax History
| Year | Property Taxes |
|---|---|
| 2019 | $3,774 |
Contact Agent
Nearby Similar Homes
Nearby Sold Comparables
Contact Agent
Listing Provided By
john greene, Realtor

