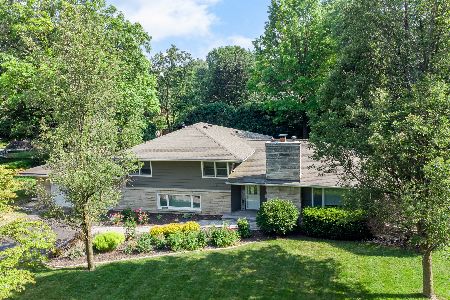2422 Erskine Road, Joliet, Illinois 60433
$215,000
|
Sold
|
|
| Status: | Closed |
| Sqft: | 1,600 |
| Cost/Sqft: | $134 |
| Beds: | 3 |
| Baths: | 3 |
| Year Built: | — |
| Property Taxes: | $3,937 |
| Days On Market: | 3465 |
| Lot Size: | 0,30 |
Description
Gorgeous Ranch home on an oversized wooded lot that backs up to Old Plank Trail is in search of a new owner. This move-in ready home features a kitchen with beautiful hardwood floors that run into the dining area. The living room and dining area are open to each other, both with large windows giving ample natural light. A stone fireplace is in the living room with an amazing wrap around bench, which flows into the dining area. Master bedroom has hardwood flooring and a private bath. Full finished basement features a family room, rec area, full bath, laundry room and large storage area. Out front we find a concrete driveway with custom landscaping and a planter box. The back yard is fenced in with a fire pit and patio area. This home has been freshly painted inside and out. The seller is offering a possible home warranty to a new owner.
Property Specifics
| Single Family | |
| — | |
| Ranch | |
| — | |
| Full | |
| — | |
| No | |
| 0.3 |
| Will | |
| Cherry Hill | |
| 0 / Not Applicable | |
| None | |
| Public | |
| Septic-Private | |
| 09306201 | |
| 1508073070060000 |
Property History
| DATE: | EVENT: | PRICE: | SOURCE: |
|---|---|---|---|
| 22 Jun, 2015 | Sold | $208,000 | MRED MLS |
| 25 Apr, 2015 | Under contract | $219,900 | MRED MLS |
| 17 Apr, 2015 | Listed for sale | $219,900 | MRED MLS |
| 30 Sep, 2016 | Sold | $215,000 | MRED MLS |
| 5 Aug, 2016 | Under contract | $215,000 | MRED MLS |
| 3 Aug, 2016 | Listed for sale | $215,000 | MRED MLS |
Room Specifics
Total Bedrooms: 3
Bedrooms Above Ground: 3
Bedrooms Below Ground: 0
Dimensions: —
Floor Type: Carpet
Dimensions: —
Floor Type: Carpet
Full Bathrooms: 3
Bathroom Amenities: —
Bathroom in Basement: 1
Rooms: Recreation Room,Storage
Basement Description: Finished
Other Specifics
| 2 | |
| Block | |
| Concrete | |
| Patio, Storms/Screens | |
| Fenced Yard,Forest Preserve Adjacent,Wooded | |
| 93X150X90X150 | |
| Unfinished | |
| Half | |
| Hardwood Floors, First Floor Bedroom, First Floor Full Bath | |
| Range, Microwave, Dishwasher, Refrigerator, Washer, Dryer | |
| Not in DB | |
| Street Paved | |
| — | |
| — | |
| Wood Burning, Attached Fireplace Doors/Screen |
Tax History
| Year | Property Taxes |
|---|---|
| 2015 | $3,846 |
| 2016 | $3,937 |
Contact Agent
Nearby Similar Homes
Nearby Sold Comparables
Contact Agent
Listing Provided By
Baird & Warner Real Estate





