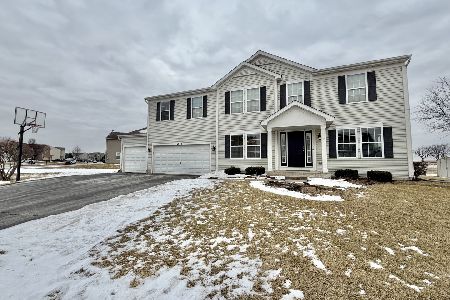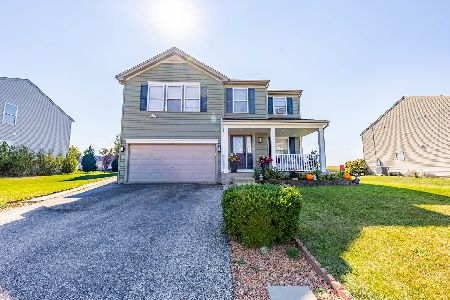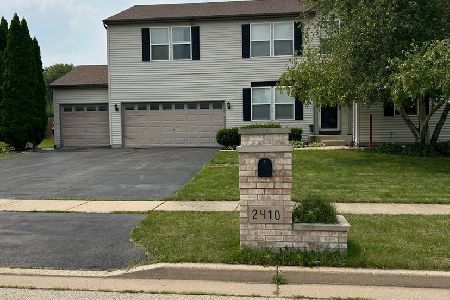2422 Huntington Drive, Belvidere, Illinois 61008
$234,900
|
Sold
|
|
| Status: | Closed |
| Sqft: | 2,588 |
| Cost/Sqft: | $91 |
| Beds: | 4 |
| Baths: | 3 |
| Year Built: | 2001 |
| Property Taxes: | $5,872 |
| Days On Market: | 1922 |
| Lot Size: | 0,31 |
Description
Spacious 4 Bed, 2.5 Bath, 2 Story Home in a family-friendly subdivision! Prime location close to the highway, stores, schools, walking paths, fishing ponds & playgrounds. The upper level of this home features generous sized bedrooms each with a walk-in closet, a loft that could be converted into a 5th bedroom, spacious Master En-Suite w/ a large soaker tub, separate shower, large vanity, and a huge walk-in closet. The main floor has a nice open layout, a large family room in direct sight of the kitchen, an office/den, formal dining room, large eat-in kitchen with loads of cabinet & counter space!! Large mudroom & walk-in pantry right off of the 3 car garage. Privacy fenced backyard perfect for entertaining with a pool surrounded by a wooden deck, brick-paved fire pit area, raised garden beds, stamped concrete patio, professional landscape/hardscape & shed w/ electric. The basement is partially finished, has 2 egress windows, and is roughed in for a bathroom. This is the ultimate family home! Take the Virtual Tour and Schedule your private showing today!
Property Specifics
| Single Family | |
| — | |
| — | |
| 2001 | |
| Full | |
| — | |
| No | |
| 0.31 |
| Boone | |
| Farmington Fields | |
| — / Not Applicable | |
| None | |
| Public | |
| Public Sewer | |
| 10930492 | |
| 0631380021 |
Nearby Schools
| NAME: | DISTRICT: | DISTANCE: | |
|---|---|---|---|
|
Grade School
Meehan Elementary School |
100 | — | |
|
Middle School
Belvidere South Middle School |
100 | Not in DB | |
|
High School
Belvidere North High School |
100 | Not in DB | |
Property History
| DATE: | EVENT: | PRICE: | SOURCE: |
|---|---|---|---|
| 15 Jan, 2021 | Sold | $234,900 | MRED MLS |
| 17 Nov, 2020 | Under contract | $234,900 | MRED MLS |
| 10 Nov, 2020 | Listed for sale | $234,900 | MRED MLS |
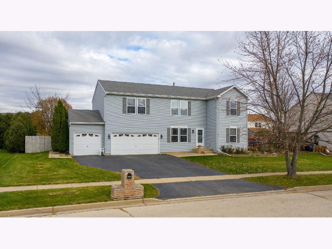
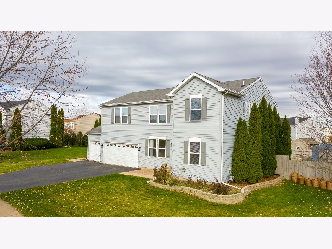
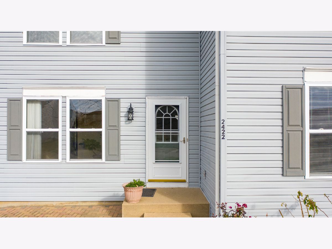
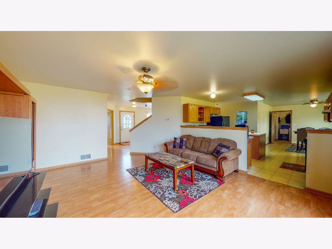
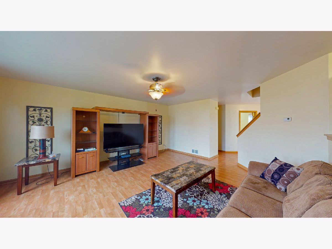
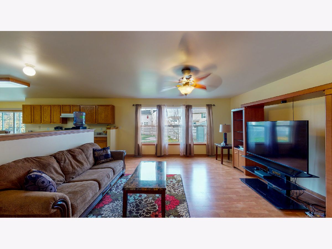
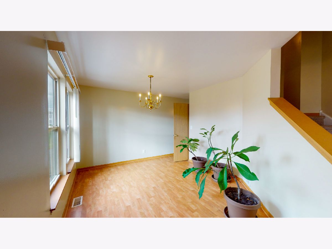
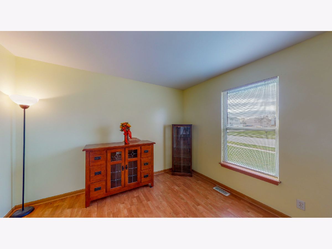
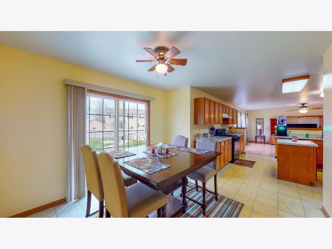
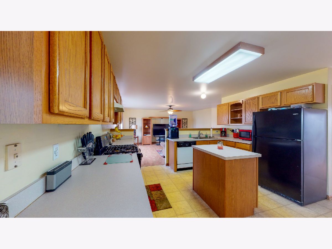
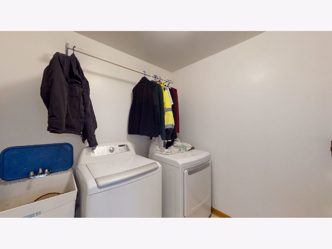
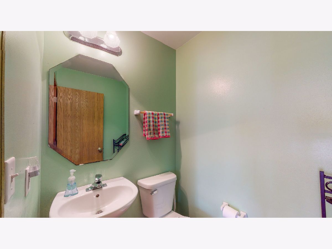
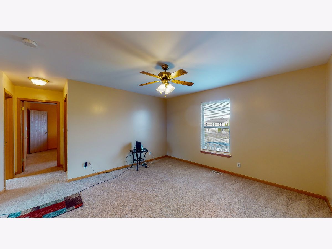
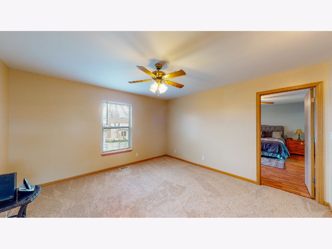
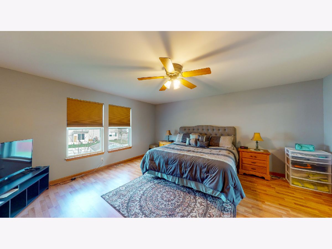
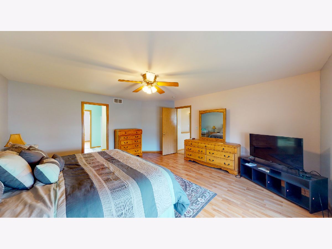
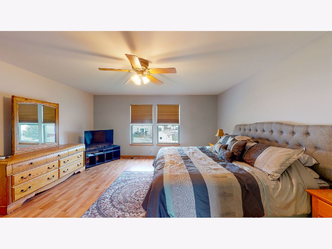
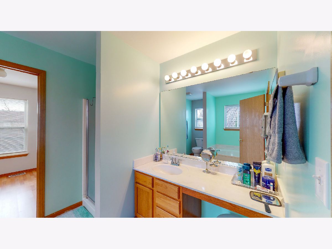
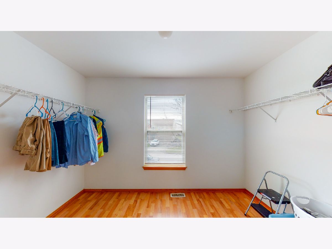
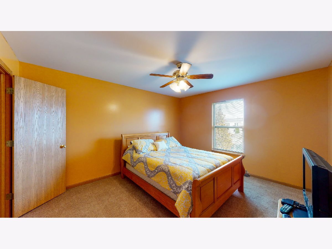
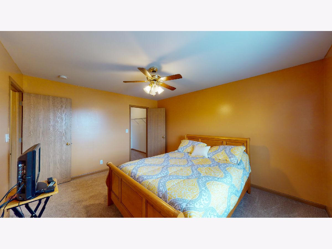
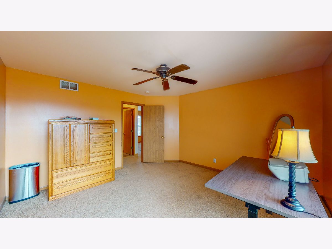
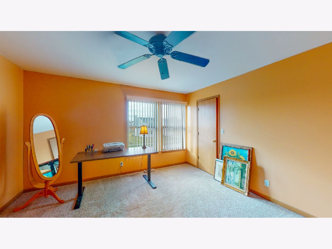
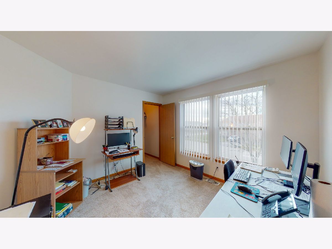
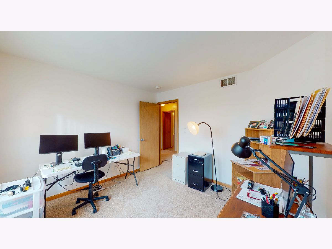
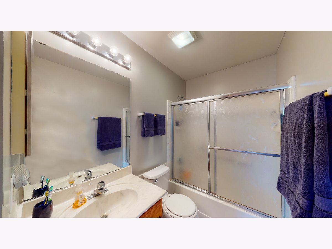
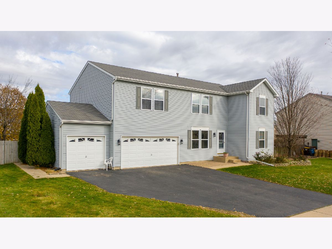
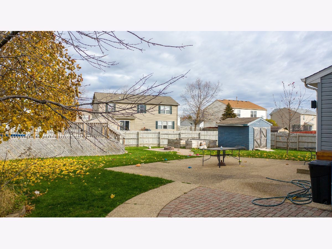
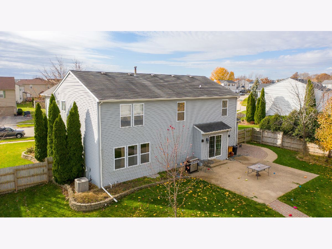
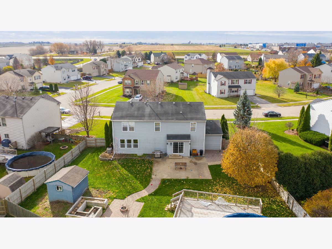
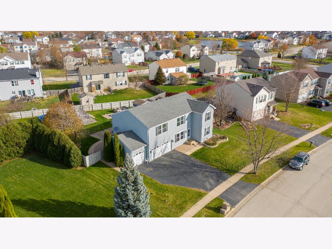
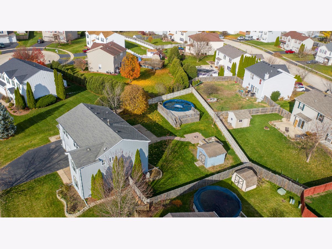
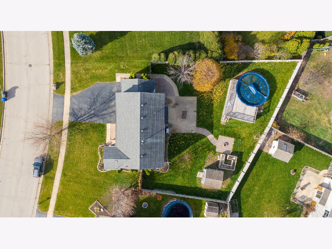
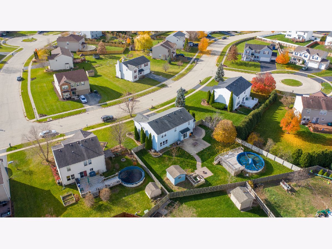
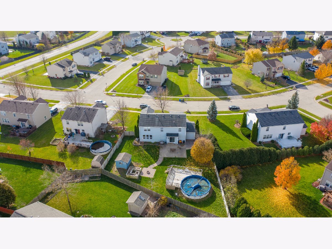
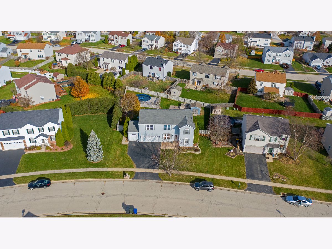
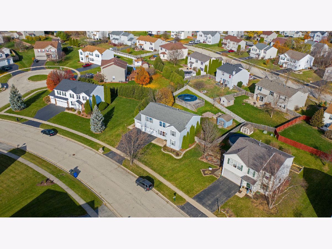
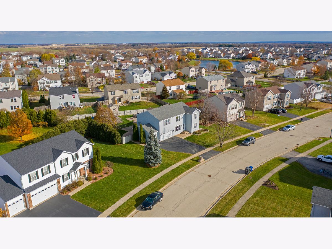
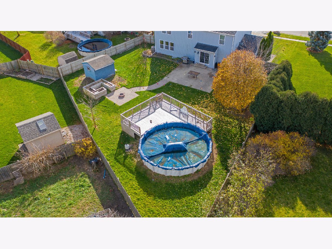
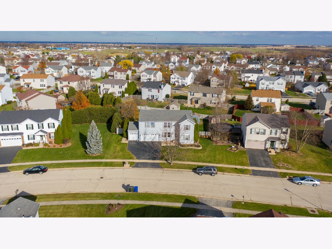
Room Specifics
Total Bedrooms: 4
Bedrooms Above Ground: 4
Bedrooms Below Ground: 0
Dimensions: —
Floor Type: —
Dimensions: —
Floor Type: —
Dimensions: —
Floor Type: —
Full Bathrooms: 3
Bathroom Amenities: —
Bathroom in Basement: 0
Rooms: Den
Basement Description: Partially Finished
Other Specifics
| 3 | |
| — | |
| Asphalt | |
| Deck, Patio, Stamped Concrete Patio, Brick Paver Patio, Above Ground Pool, Storms/Screens, Fire Pit | |
| Fenced Yard,Landscaped,Garden,Outdoor Lighting,Sidewalks,Streetlights,Wood Fence | |
| 80.62X167.88X52.17X121.05 | |
| — | |
| Full | |
| — | |
| Range, Dishwasher, Refrigerator | |
| Not in DB | |
| — | |
| — | |
| — | |
| — |
Tax History
| Year | Property Taxes |
|---|---|
| 2021 | $5,872 |
Contact Agent
Nearby Similar Homes
Nearby Sold Comparables
Contact Agent
Listing Provided By
Keller Williams Realty Signature

