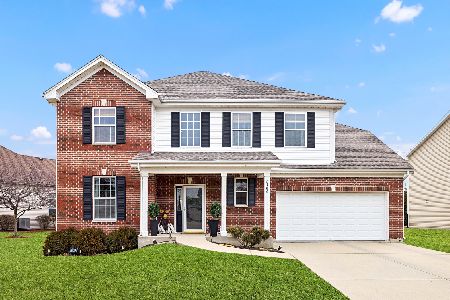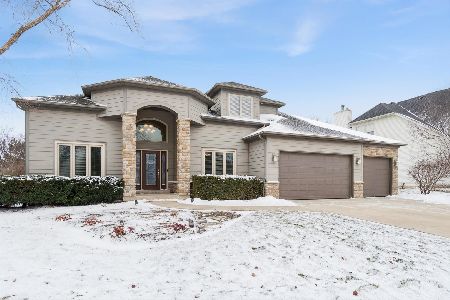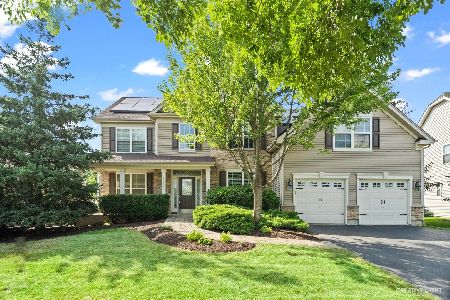2422 River Hills Lane, Bolingbrook, Illinois 60490
$509,000
|
Sold
|
|
| Status: | Closed |
| Sqft: | 3,795 |
| Cost/Sqft: | $139 |
| Beds: | 4 |
| Baths: | 4 |
| Year Built: | 2006 |
| Property Taxes: | $0 |
| Days On Market: | 6381 |
| Lot Size: | 0,00 |
Description
***Upon closing buyer will receive 5day/4night cruise for 2 call agent for details. **This model has harwood flrs in entry/liv rm, din rm, den, powder rm & upstairs hall. Dramatic 2 story fam rm w/fireplace and 2nd staircase. Gourmet kit features granite countertops & slate floor, island, ss appliances. 1st flr den has french doors, granite desk & custom blt in cabinetry. Upstairs loft also has custom blt ins.
Property Specifics
| Single Family | |
| — | |
| Contemporary | |
| 2006 | |
| Full | |
| GARRETT | |
| No | |
| — |
| Will | |
| River Hills | |
| 470 / Annual | |
| None | |
| Public | |
| Public Sewer | |
| 07019024 | |
| 01264000030000 |
Property History
| DATE: | EVENT: | PRICE: | SOURCE: |
|---|---|---|---|
| 4 May, 2009 | Sold | $509,000 | MRED MLS |
| 17 Mar, 2009 | Under contract | $529,000 | MRED MLS |
| — | Last price change | $549,000 | MRED MLS |
| 9 Sep, 2008 | Listed for sale | $589,900 | MRED MLS |
Room Specifics
Total Bedrooms: 4
Bedrooms Above Ground: 4
Bedrooms Below Ground: 0
Dimensions: —
Floor Type: Carpet
Dimensions: —
Floor Type: Carpet
Dimensions: —
Floor Type: Carpet
Full Bathrooms: 4
Bathroom Amenities: Whirlpool,Separate Shower,Double Sink
Bathroom in Basement: 0
Rooms: Den,Eating Area,Loft,Sitting Room,Utility Room-1st Floor
Basement Description: Unfinished
Other Specifics
| 3 | |
| Concrete Perimeter | |
| Concrete | |
| Patio | |
| Landscaped | |
| 105X142X65X139 | |
| — | |
| Full | |
| Vaulted/Cathedral Ceilings | |
| Double Oven, Range, Microwave, Dishwasher, Refrigerator, Washer, Dryer, Disposal | |
| Not in DB | |
| Sidewalks, Street Lights, Street Paved | |
| — | |
| — | |
| Gas Starter |
Tax History
| Year | Property Taxes |
|---|
Contact Agent
Nearby Similar Homes
Nearby Sold Comparables
Contact Agent
Listing Provided By
Ryan Hill Realty, LLC








