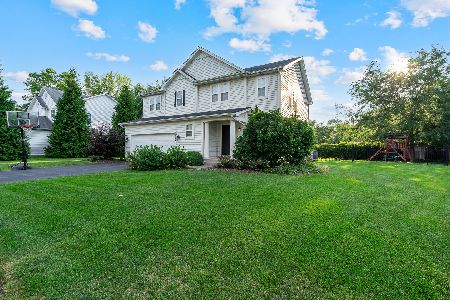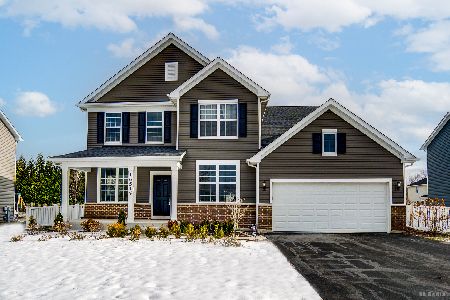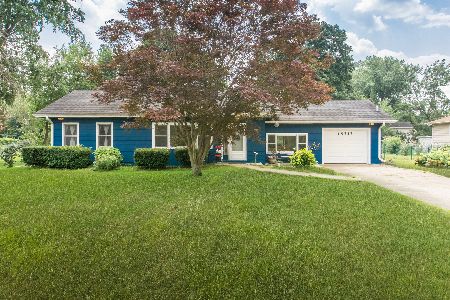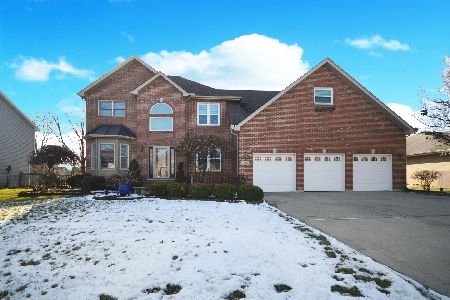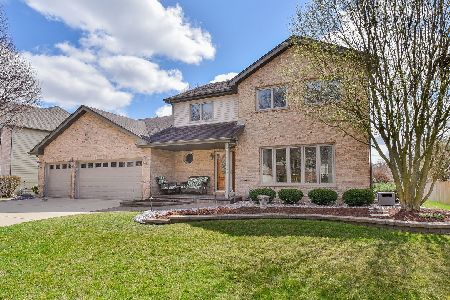24220 Brown Lane, Plainfield, Illinois 60586
$335,000
|
Sold
|
|
| Status: | Closed |
| Sqft: | 2,596 |
| Cost/Sqft: | $131 |
| Beds: | 4 |
| Baths: | 3 |
| Year Built: | 1996 |
| Property Taxes: | $7,697 |
| Days On Market: | 2474 |
| Lot Size: | 0,28 |
Description
Location, Location, Location.....Vintage Harvest Subdivision NO HOA!!!! Plainfield Central HS, Indian Trail MS and Central Elementary. This 4 bed 2.1 bath home is ready for you to move right in. Great gourmet kitchen with granite counters and stainless steel appliances. Family room features a wood burning fireplace. Two-story living room. Hardwood floors. Laundry room has built-ins for tons of storage as well as a sink and lots of counter space. Master bedroom has vaulted ceiling and the master closet features a 'secret' room for those days you need to get away into your own space and relax. Master bath has walk in shower and a sauna. Finished basement with bar, projector, and tons of storage. Front yard has built in basketball hoop and great front porch for sitting and relaxing drinking your coffee or just enjoying the neighborhood. Backyard has composite decking for easy maintenance as well as stamped concrete patio. Short walk to Vintage Harvest Park. COME CHECK IT OUT!
Property Specifics
| Single Family | |
| — | |
| — | |
| 1996 | |
| Full | |
| — | |
| No | |
| 0.28 |
| Will | |
| — | |
| 0 / Not Applicable | |
| None | |
| Lake Michigan | |
| Public Sewer | |
| 10336861 | |
| 0603212060100000 |
Nearby Schools
| NAME: | DISTRICT: | DISTANCE: | |
|---|---|---|---|
|
Grade School
Central Elementary School |
202 | — | |
|
Middle School
Indian Trail Middle School |
202 | Not in DB | |
|
High School
Plainfield Central High School |
202 | Not in DB | |
Property History
| DATE: | EVENT: | PRICE: | SOURCE: |
|---|---|---|---|
| 14 Jun, 2019 | Sold | $335,000 | MRED MLS |
| 26 Apr, 2019 | Under contract | $340,000 | MRED MLS |
| 12 Apr, 2019 | Listed for sale | $340,000 | MRED MLS |
Room Specifics
Total Bedrooms: 4
Bedrooms Above Ground: 4
Bedrooms Below Ground: 0
Dimensions: —
Floor Type: Carpet
Dimensions: —
Floor Type: Carpet
Dimensions: —
Floor Type: Carpet
Full Bathrooms: 3
Bathroom Amenities: Separate Shower
Bathroom in Basement: 0
Rooms: No additional rooms
Basement Description: Finished
Other Specifics
| 2 | |
| Concrete Perimeter | |
| Concrete | |
| Deck, Patio, Porch, Stamped Concrete Patio | |
| — | |
| 89X135 | |
| — | |
| Full | |
| Vaulted/Cathedral Ceilings, Sauna/Steam Room, Bar-Dry, Hardwood Floors, First Floor Laundry, Walk-In Closet(s) | |
| Double Oven, Microwave, Dishwasher, Refrigerator, Disposal, Stainless Steel Appliance(s), Cooktop | |
| Not in DB | |
| Sidewalks, Street Lights, Street Paved | |
| — | |
| — | |
| Wood Burning |
Tax History
| Year | Property Taxes |
|---|---|
| 2019 | $7,697 |
Contact Agent
Nearby Similar Homes
Nearby Sold Comparables
Contact Agent
Listing Provided By
Baird & Warner Real Estate

