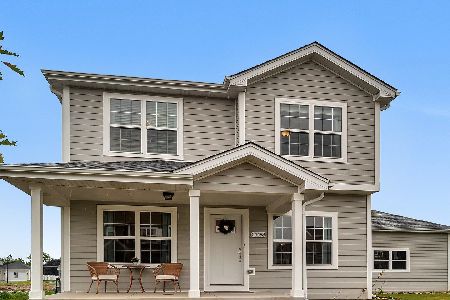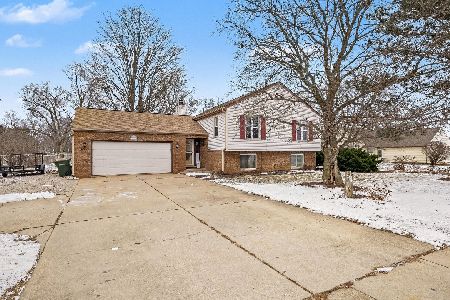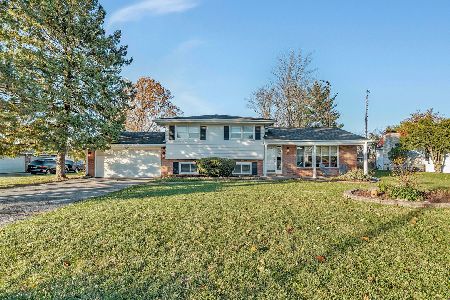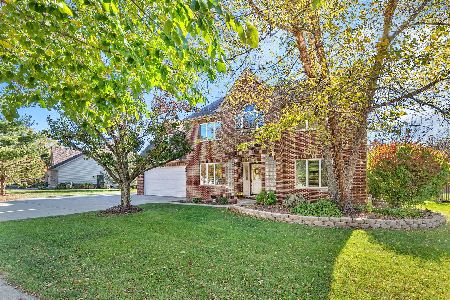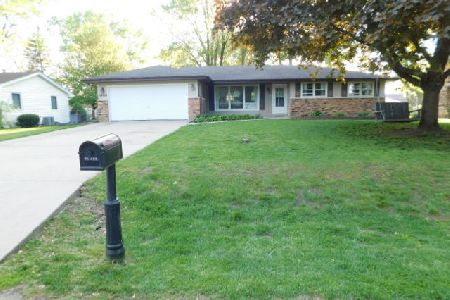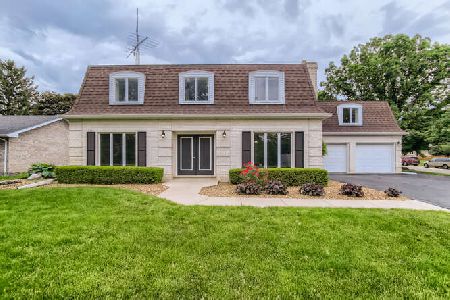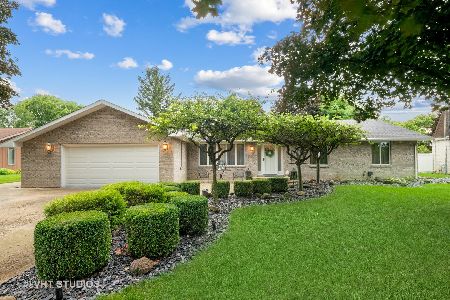24225 Tryon Street, Channahon, Illinois 60410
$156,000
|
Sold
|
|
| Status: | Closed |
| Sqft: | 1,691 |
| Cost/Sqft: | $92 |
| Beds: | 3 |
| Baths: | 2 |
| Year Built: | 1973 |
| Property Taxes: | $4,526 |
| Days On Market: | 3770 |
| Lot Size: | 0,00 |
Description
Seller is offering the following buyer incentive on all owner occupant offers accepted by January 29 2016 Seller will pay up to 4% of the purchase price in buyer closing costs and $500 toward home warranty. Lots of potential and a Great Location on this Ranch home directly across the street from the I & M Canal & bike/walking trails. Walk to Channahon Park District Facility and only minutes from I-55 and I-80. Vaulted ceilings in the family, kitchen and eating area. 2 car attached and 2 car detached garage. There is a new roof on the detached garage and insulation has been added to the attic over the home. The basement is partially finished and needs some work to restore it. There is a wet bat, stone fireplace, rec room and 2 additional rooms in the basement. The backyard is fenced in. Property being sold "as is", seller does not provide survey and buyer responsible for all real estate transfer taxes. Real estate taxes prorated at 100% of the most recent full year tax bill
Property Specifics
| Single Family | |
| — | |
| Ranch | |
| 1973 | |
| Full | |
| — | |
| No | |
| — |
| Will | |
| — | |
| 0 / Not Applicable | |
| None | |
| Private Well | |
| Septic-Private | |
| 09045914 | |
| 0410081020020000 |
Nearby Schools
| NAME: | DISTRICT: | DISTANCE: | |
|---|---|---|---|
|
High School
Minooka Community High School |
111 | Not in DB | |
Property History
| DATE: | EVENT: | PRICE: | SOURCE: |
|---|---|---|---|
| 22 Jan, 2016 | Sold | $156,000 | MRED MLS |
| 18 Dec, 2015 | Under contract | $154,900 | MRED MLS |
| — | Last price change | $169,900 | MRED MLS |
| 22 Sep, 2015 | Listed for sale | $179,900 | MRED MLS |
Room Specifics
Total Bedrooms: 3
Bedrooms Above Ground: 3
Bedrooms Below Ground: 0
Dimensions: —
Floor Type: Carpet
Dimensions: —
Floor Type: Carpet
Full Bathrooms: 2
Bathroom Amenities: —
Bathroom in Basement: 0
Rooms: Eating Area
Basement Description: Partially Finished
Other Specifics
| 4 | |
| Concrete Perimeter | |
| Asphalt | |
| — | |
| Water View | |
| 96 X 150 | |
| — | |
| — | |
| Vaulted/Cathedral Ceilings, First Floor Bedroom, First Floor Laundry | |
| — | |
| Not in DB | |
| Pool, Tennis Courts, Street Paved | |
| — | |
| — | |
| Double Sided |
Tax History
| Year | Property Taxes |
|---|---|
| 2016 | $4,526 |
Contact Agent
Nearby Similar Homes
Nearby Sold Comparables
Contact Agent
Listing Provided By
Dow Realty

