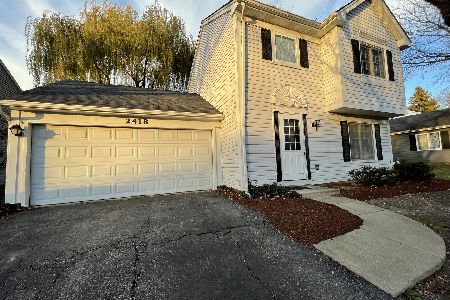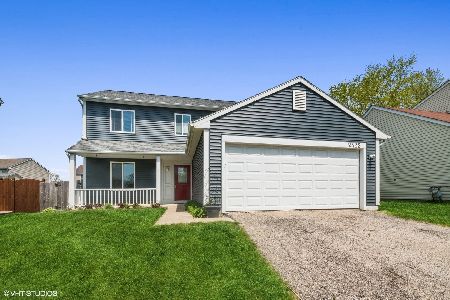2423 Cranberry Lane, Aurora, Illinois 60502
$280,000
|
Sold
|
|
| Status: | Closed |
| Sqft: | 1,700 |
| Cost/Sqft: | $162 |
| Beds: | 4 |
| Baths: | 3 |
| Year Built: | 1988 |
| Property Taxes: | $6,108 |
| Days On Market: | 1585 |
| Lot Size: | 0,13 |
Description
Gorgeous, 2-story home in fantastic Butterfield Subdivision! Located in desirable 204 school district and boasting 4 bedrooms, 2.5 bathrooms, and 1,700 sq ft, this updated home leaves you nothing to do but move right in! Entry way invites you into your open-concept floor plan with gleaming vinyl plank floors, neutral paint colors, and plenty of natural light throughout! Beautifully updated kitchen boasts abundant white cabinetry, ample counter space, NEW stainless steel appliances, and NEW granite countertops! Spacious family room is open to the kitchen and has cozy wood-burning fireplace. Separate formal dining space is perfect for family gatherings. 2nd level master bedroom boasts double closets and updated en-suite bathroom with custom vanity and tiled tub/shower combo! 3 additional bedrooms down the hall conveniently located across from 2nd full updated bathroom! Large yard with mature trees, deck, and is fully fenced! 2-car garage! Just minutes from I-88, Butterfield Park, and TONS of dining and shopping! Don't miss out on this opportunity! Multiple offers received calling for highest and best by end of day Sunday, September 26th.
Property Specifics
| Single Family | |
| — | |
| — | |
| 1988 | |
| None | |
| — | |
| No | |
| 0.13 |
| Du Page | |
| Butterfield | |
| — / Not Applicable | |
| None | |
| Public | |
| Public Sewer | |
| 11226520 | |
| 0431402018 |
Nearby Schools
| NAME: | DISTRICT: | DISTANCE: | |
|---|---|---|---|
|
Grade School
Longwood Elementary School |
204 | — | |
|
Middle School
Granger Middle School |
204 | Not in DB | |
|
High School
Metea Valley High School |
204 | Not in DB | |
Property History
| DATE: | EVENT: | PRICE: | SOURCE: |
|---|---|---|---|
| 5 Nov, 2021 | Sold | $280,000 | MRED MLS |
| 27 Sep, 2021 | Under contract | $275,000 | MRED MLS |
| 22 Sep, 2021 | Listed for sale | $275,000 | MRED MLS |
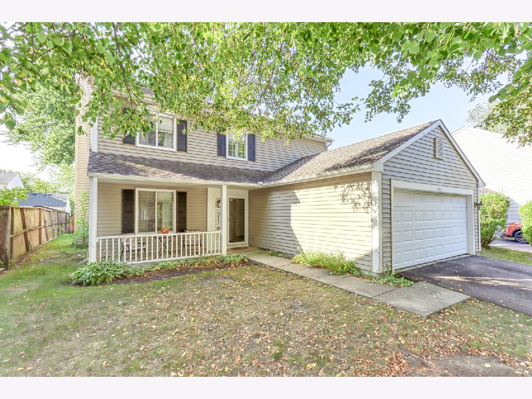
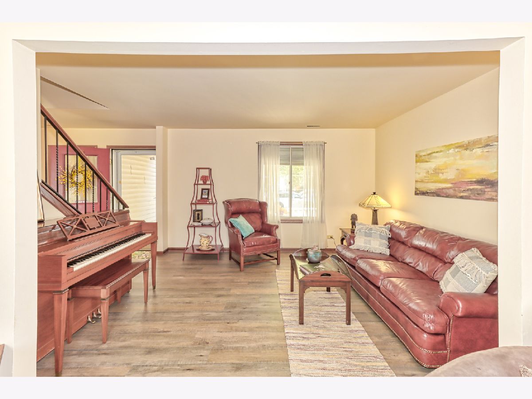
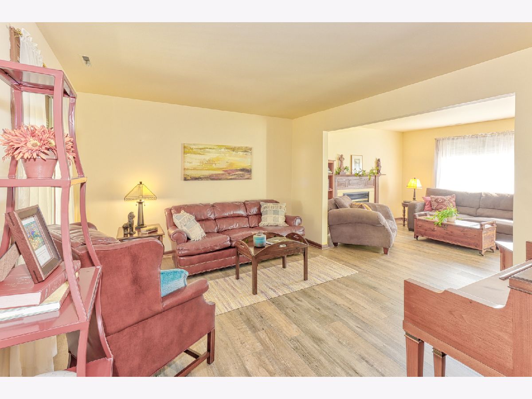
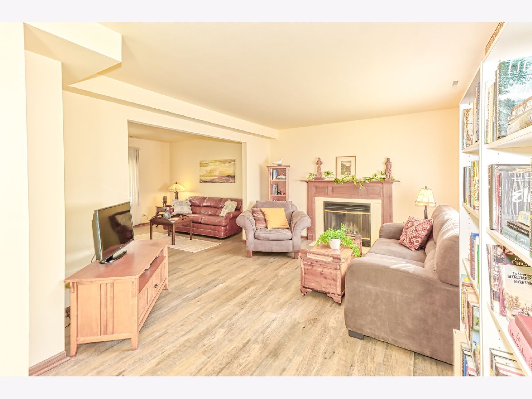
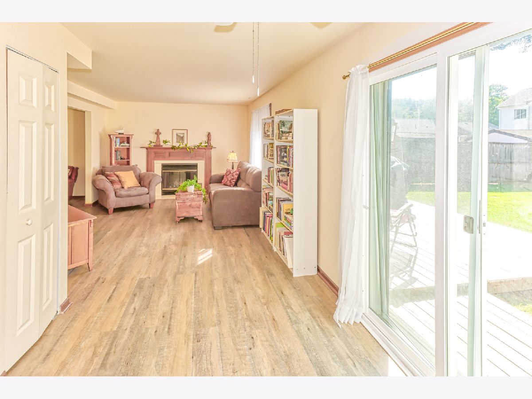
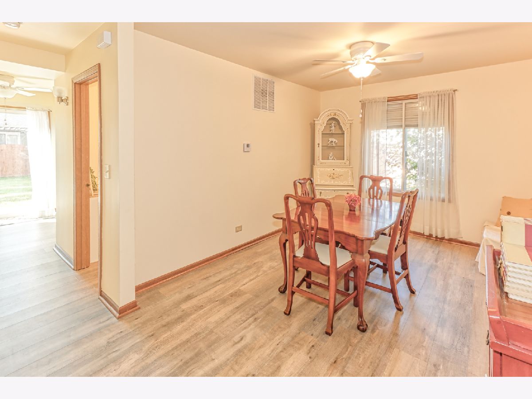
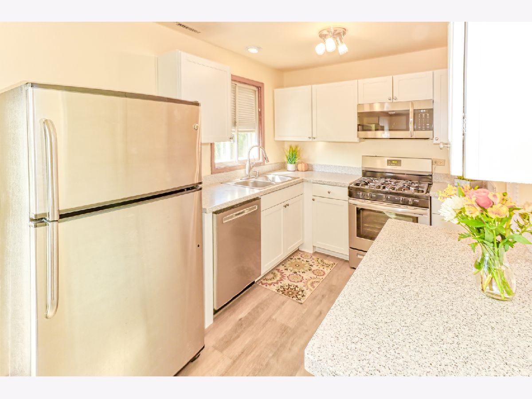
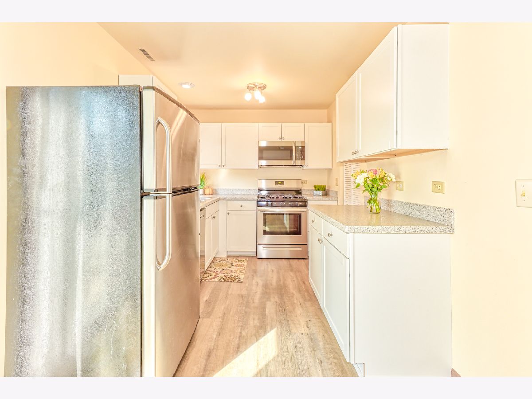
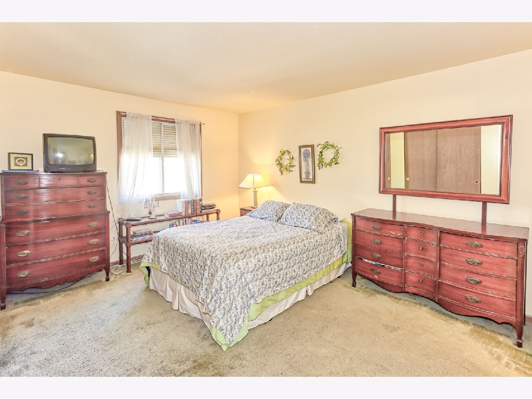
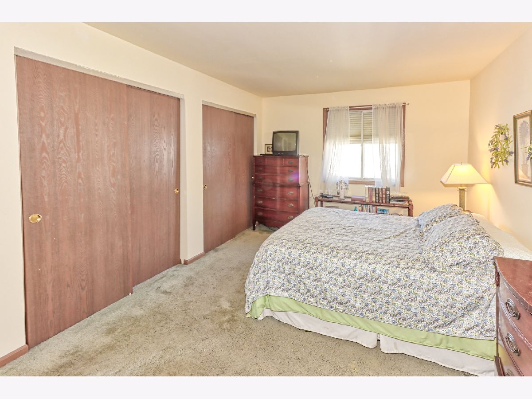
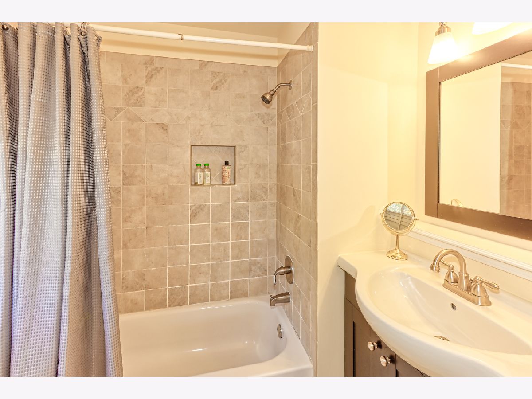
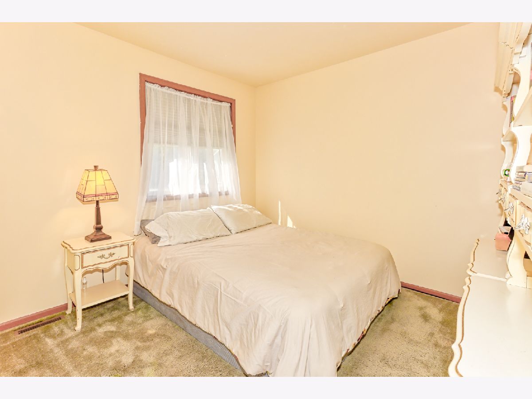
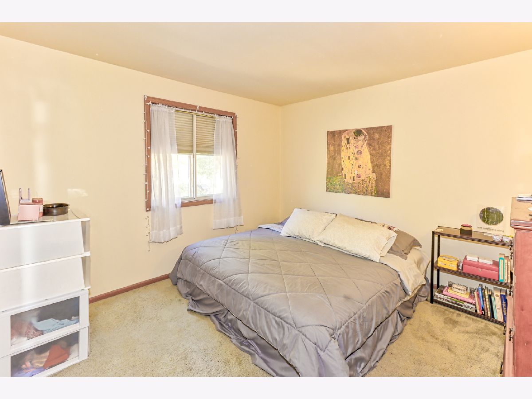
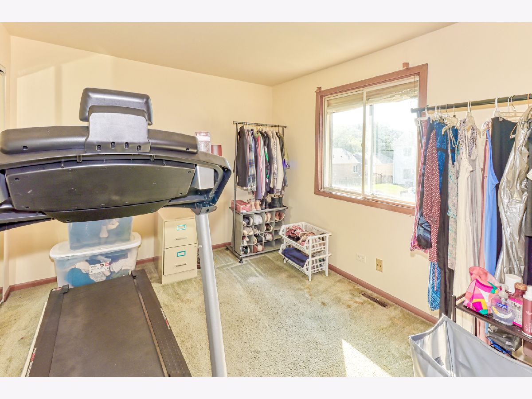
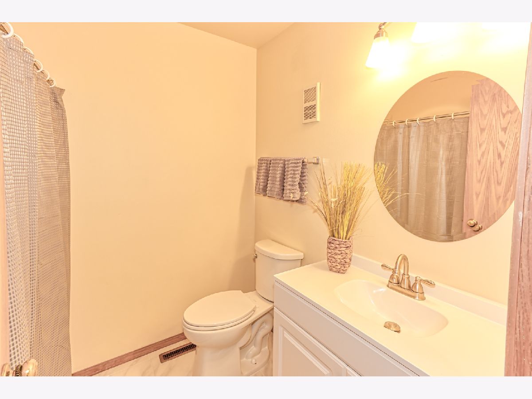
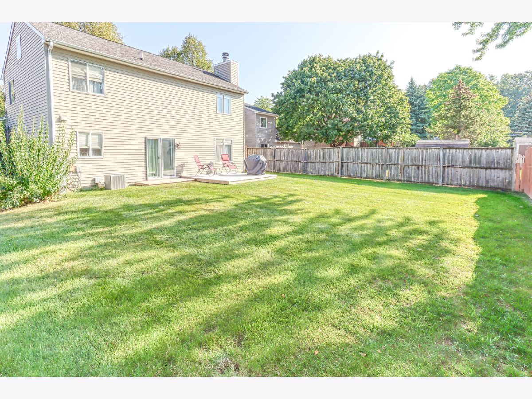
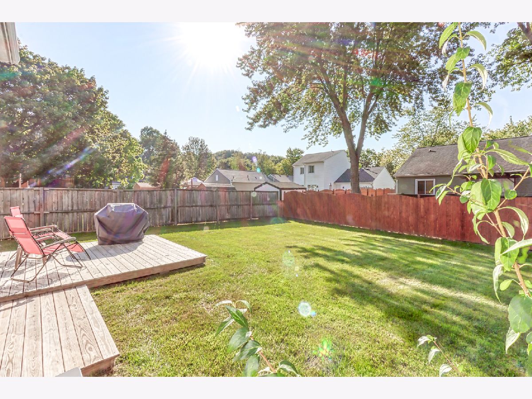
Room Specifics
Total Bedrooms: 4
Bedrooms Above Ground: 4
Bedrooms Below Ground: 0
Dimensions: —
Floor Type: Carpet
Dimensions: —
Floor Type: Carpet
Dimensions: —
Floor Type: Carpet
Full Bathrooms: 3
Bathroom Amenities: —
Bathroom in Basement: 0
Rooms: No additional rooms
Basement Description: Crawl
Other Specifics
| 2 | |
| — | |
| Asphalt | |
| Deck, Porch | |
| Fenced Yard,Mature Trees,Sidewalks,Streetlights | |
| 0.13 | |
| — | |
| Full | |
| — | |
| Range, Microwave, Dishwasher, Refrigerator, Washer, Dryer | |
| Not in DB | |
| Park, Lake, Sidewalks, Street Lights, Street Paved | |
| — | |
| — | |
| Wood Burning |
Tax History
| Year | Property Taxes |
|---|---|
| 2021 | $6,108 |
Contact Agent
Nearby Similar Homes
Nearby Sold Comparables
Contact Agent
Listing Provided By
Keller Williams Inspire


