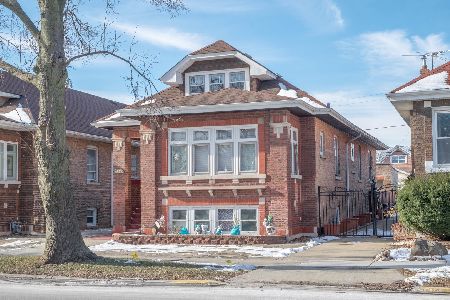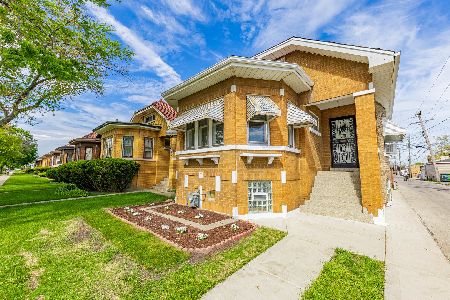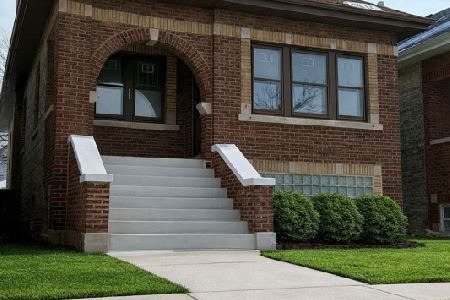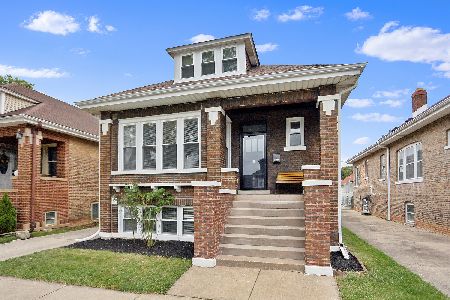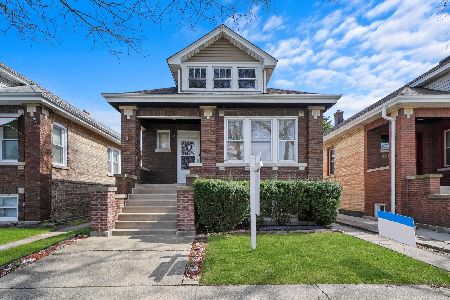2423 Euclid Avenue, Berwyn, Illinois 60402
$362,500
|
Sold
|
|
| Status: | Closed |
| Sqft: | 1,711 |
| Cost/Sqft: | $219 |
| Beds: | 4 |
| Baths: | 2 |
| Year Built: | 1925 |
| Property Taxes: | $5,751 |
| Days On Market: | 430 |
| Lot Size: | 0,00 |
Description
Wonderful Berwyn Location! 4 Beds, 1.25 Bath, Classic Brick Bungalow. Light and Bright Open Space! Large bedrooms! Plenty of Closet Space! Updated throughout, Refinished Hardwood Floors on entire Main Floor. Renovated 1st Floor full Bath, with Spacious Linen Closet, refinished cast iron tub, and Large Stone-Top Vanity. Kohler faucet and medicine cabinet. Huge Flowing Kitchen with Solid Stone Quartzite Counters, Upgraded Counter Depth Fridge, Stove with Convection Oven, Plus a wonderful Kitchen Peninsula to seat the whole family! Large Walk-In Pantry. Finished enclosed Porch perfect for multi-use Den, Home Office, or Breakfast Room. 2nd Floor Boasts Freshly Renovated Master Bedroom with Huge Walk In Closet, Plus 2nd Bedroom. 3rd and 4th Bedroom are on the First Level. There's More!!! Unfinished basement with Laundry Area, Charming Storage Areas, Workshop and Open concept Quarter Bathroom. Extra Wide Lot With Parking Pad! 2 Car Detached Garage, Very Large Backyard, New 200 Amp Service. Close to Schools, Shopping, & Major Highways! New Egress Windows on 2nd Level, and Basement. New Roof within Past 10 Years, AC Within 5 Years, Furnace within Past 10 Years. This is a Gem! Come out and See Before It's Gone!( Special Note: Newly installed radon mitigation system!)
Property Specifics
| Single Family | |
| — | |
| — | |
| 1925 | |
| — | |
| — | |
| No | |
| — |
| Cook | |
| — | |
| — / Not Applicable | |
| — | |
| — | |
| — | |
| 12195835 | |
| 16302170080000 |
Property History
| DATE: | EVENT: | PRICE: | SOURCE: |
|---|---|---|---|
| 3 Feb, 2025 | Sold | $362,500 | MRED MLS |
| 27 Dec, 2024 | Under contract | $374,999 | MRED MLS |
| — | Last price change | $388,900 | MRED MLS |
| 14 Nov, 2024 | Listed for sale | $388,900 | MRED MLS |
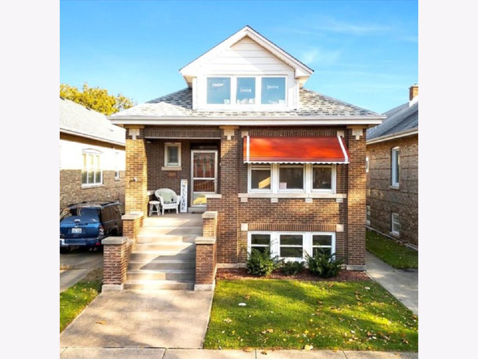
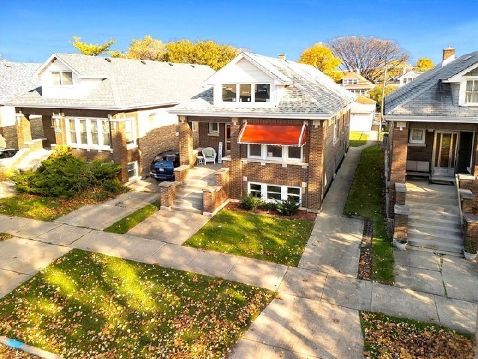
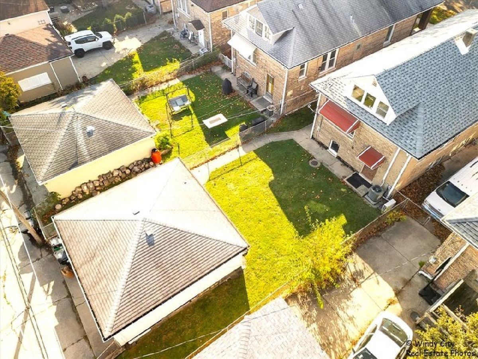
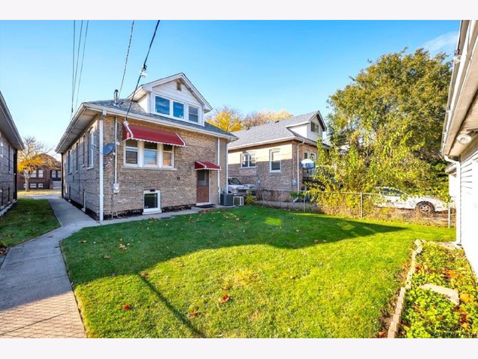
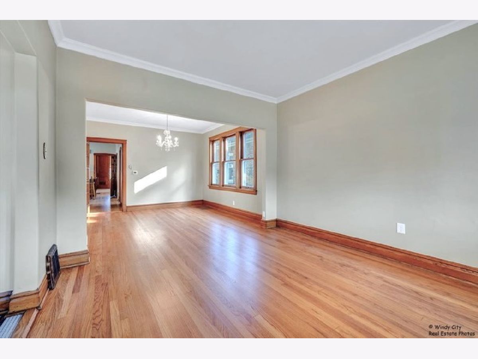
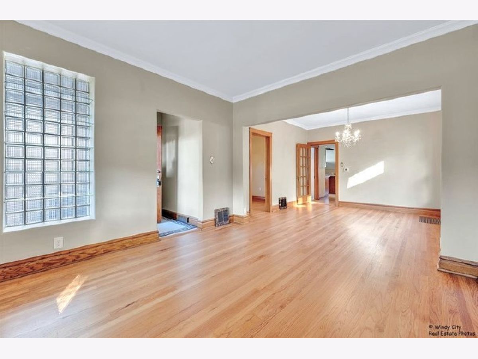
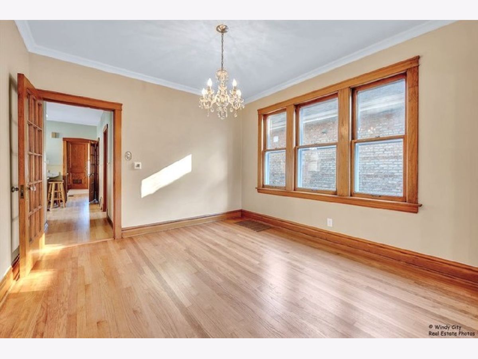
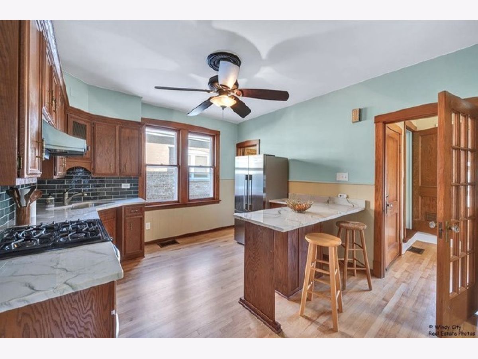
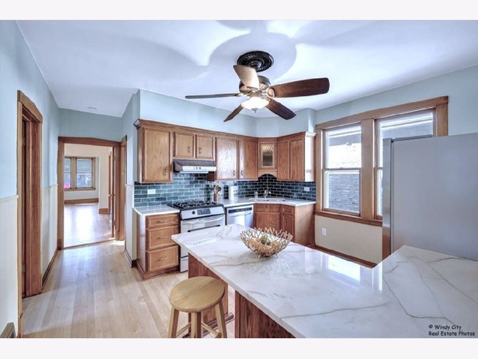
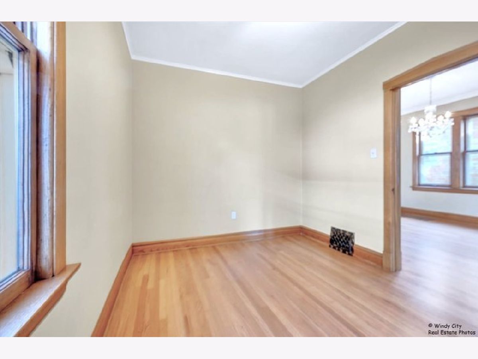
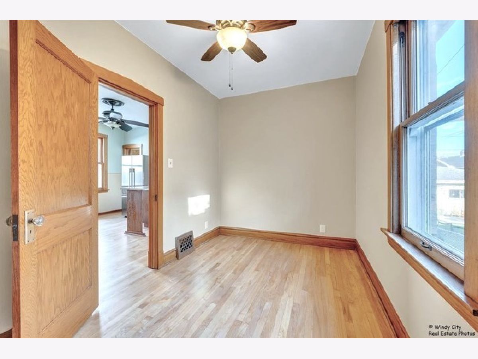
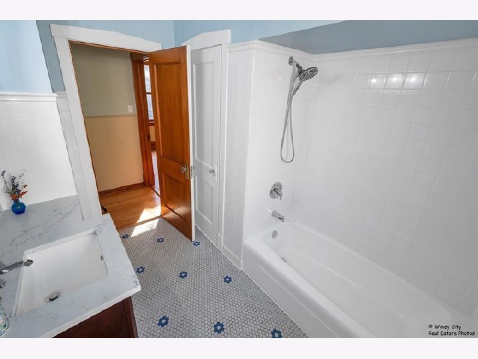
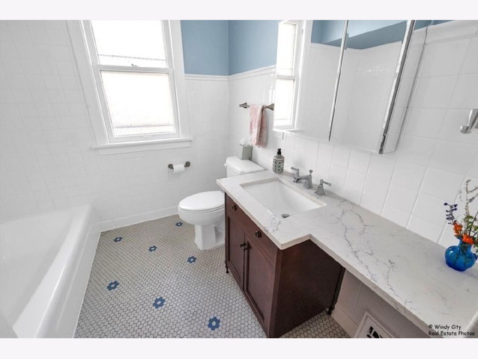
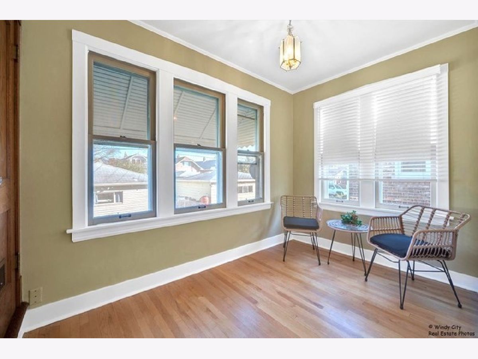
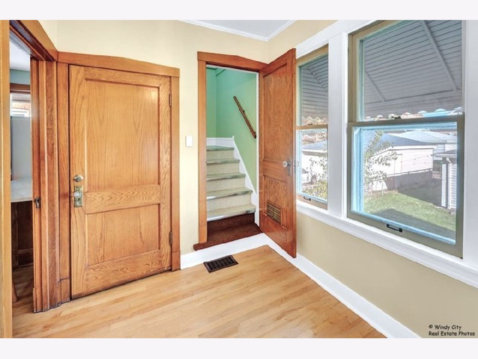
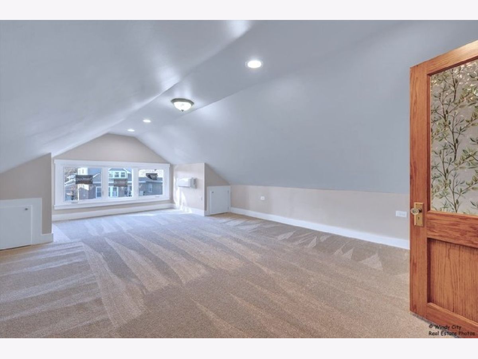
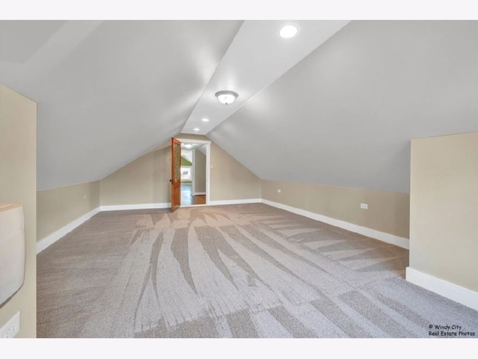
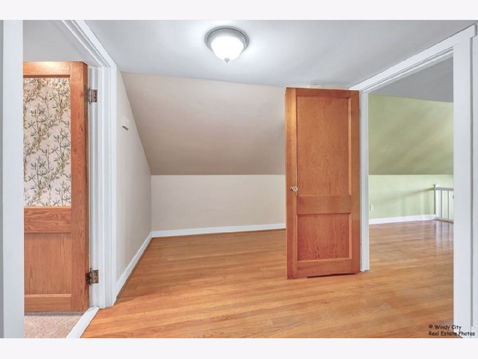
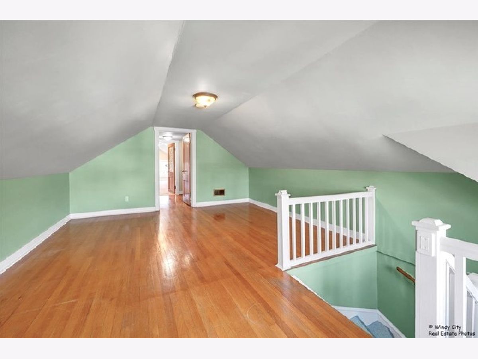
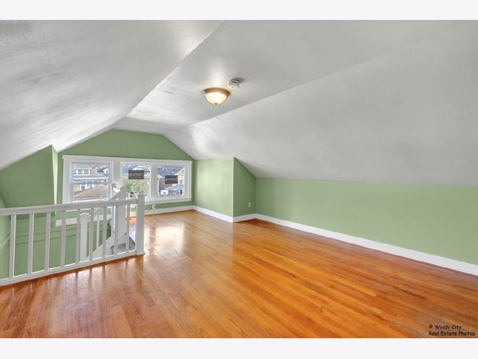
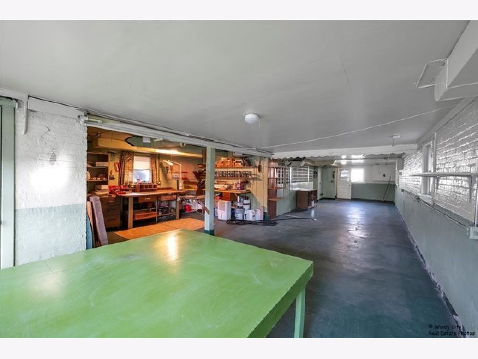
Room Specifics
Total Bedrooms: 4
Bedrooms Above Ground: 4
Bedrooms Below Ground: 0
Dimensions: —
Floor Type: —
Dimensions: —
Floor Type: —
Dimensions: —
Floor Type: —
Full Bathrooms: 2
Bathroom Amenities: —
Bathroom in Basement: 1
Rooms: —
Basement Description: Partially Finished
Other Specifics
| 2 | |
| — | |
| Side Drive | |
| — | |
| — | |
| 33 X 126 | |
| — | |
| — | |
| — | |
| — | |
| Not in DB | |
| — | |
| — | |
| — | |
| — |
Tax History
| Year | Property Taxes |
|---|---|
| 2025 | $5,751 |
Contact Agent
Nearby Similar Homes
Nearby Sold Comparables
Contact Agent
Listing Provided By
RE/MAX Action

