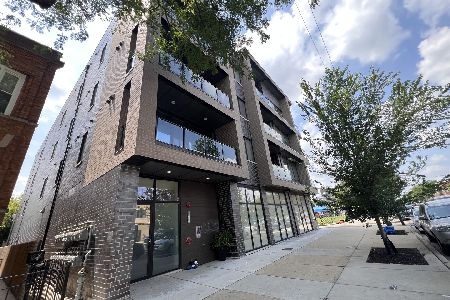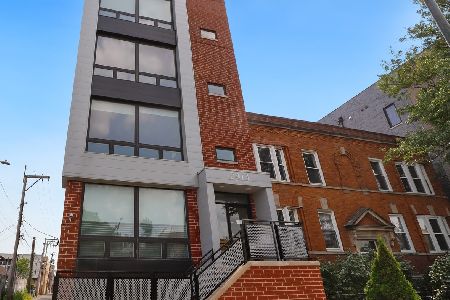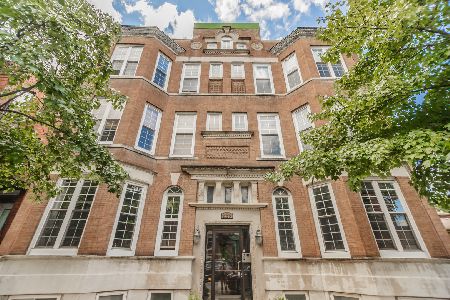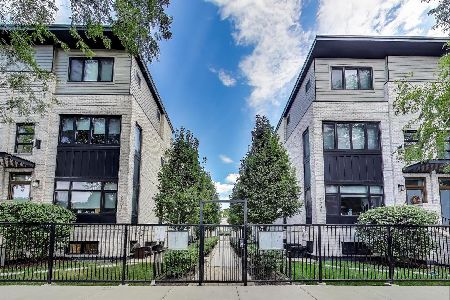2423 Fullerton Avenue, Logan Square, Chicago, Illinois 60647
$424,000
|
Sold
|
|
| Status: | Closed |
| Sqft: | 0 |
| Cost/Sqft: | — |
| Beds: | 2 |
| Baths: | 2 |
| Year Built: | 2021 |
| Property Taxes: | $0 |
| Days On Market: | 1693 |
| Lot Size: | 0,00 |
Description
Introducing THE MID- a 21 Unit Boutique elevator building offering classic urban intimacy, hyper convenience and Livable Design. New Construction Luxury expertly engineered 4 story offers spacious 2 bedroom 2 bath residences. This North west corner unit features Engineered wood floors throughout, Custom kitchen allowing for cabinet choice; Shaker or Flat Panel, quartz countertops, full backsplash & Bosch appliance package. Elevated bath finishes with heated floors and luxury showers in the ensuite bath. Two private outdoor spaces; attached terrace off living room and private rooftop deck with excellent views. Attached garage parking included as well as bike storage on site. Opportunity to interface with our design team to select your finishes. Construction has started and delivery starting late Summer 2021. Project will be FHA and VA Approved. Please email for Look Book and Project Presentation.
Property Specifics
| Condos/Townhomes | |
| 4 | |
| — | |
| 2021 | |
| None | |
| — | |
| No | |
| — |
| Cook | |
| — | |
| 173 / Monthly | |
| Insurance,Exterior Maintenance,Lawn Care,Scavenger,Snow Removal | |
| Lake Michigan | |
| Public Sewer | |
| 10987655 | |
| 13362050080000 |
Nearby Schools
| NAME: | DISTRICT: | DISTANCE: | |
|---|---|---|---|
|
Grade School
Goethe Elementary School |
299 | — | |
|
High School
Clemente Community Academy Senio |
299 | Not in DB | |
Property History
| DATE: | EVENT: | PRICE: | SOURCE: |
|---|---|---|---|
| 21 Oct, 2021 | Sold | $424,000 | MRED MLS |
| 4 Feb, 2021 | Under contract | $424,000 | MRED MLS |
| 2 Feb, 2021 | Listed for sale | $424,000 | MRED MLS |
| 8 Dec, 2022 | Under contract | $0 | MRED MLS |
| 7 Nov, 2022 | Listed for sale | $0 | MRED MLS |
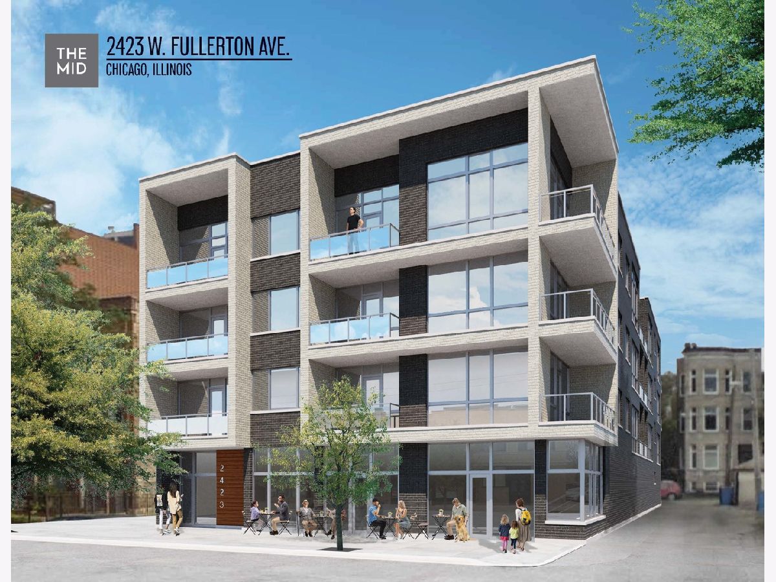
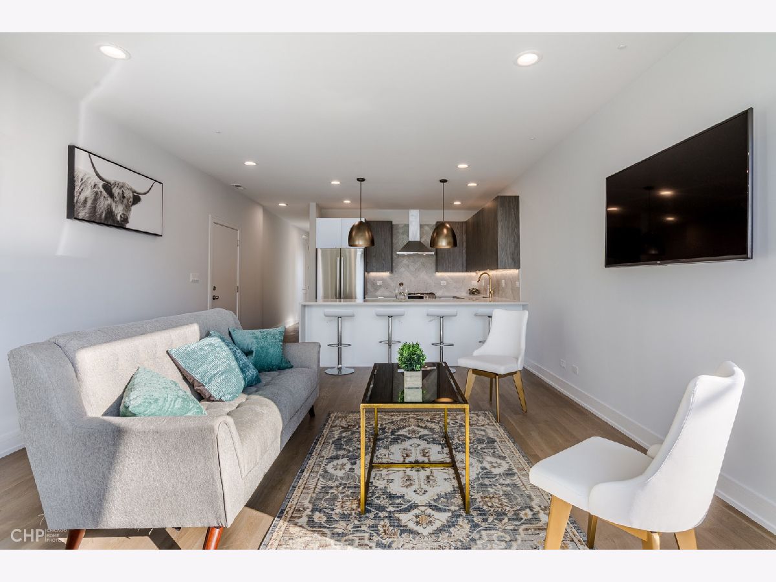
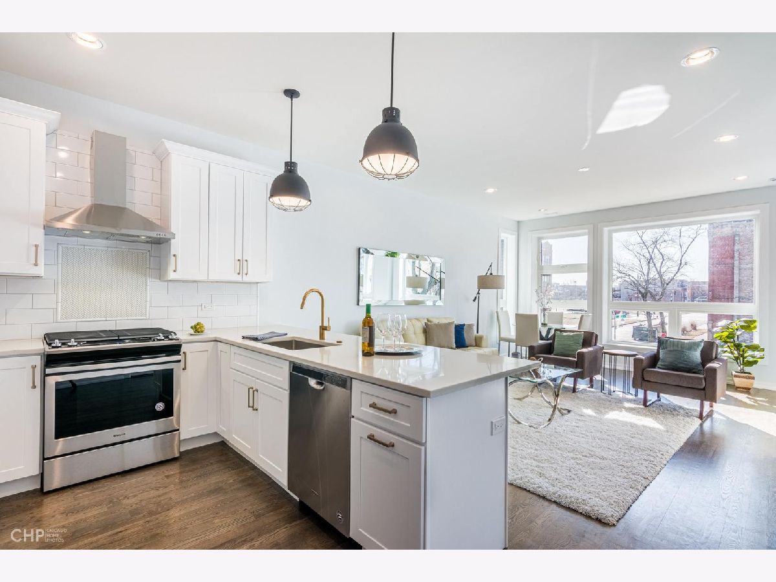
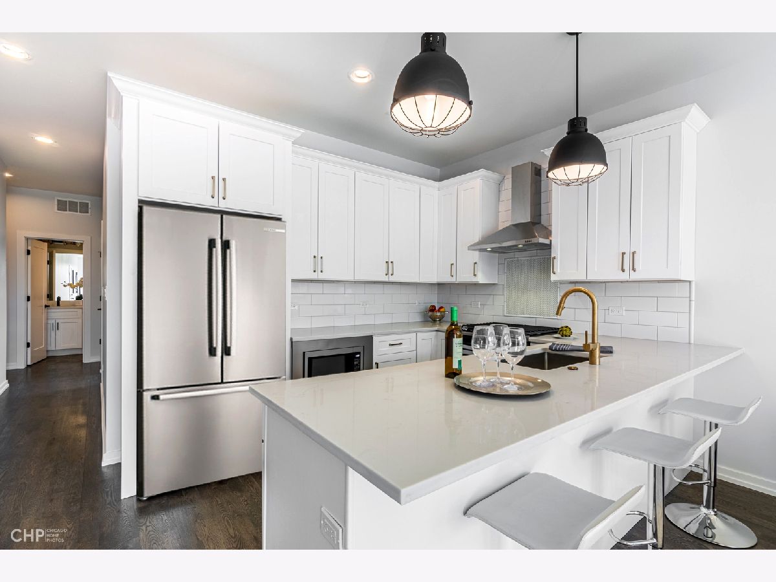
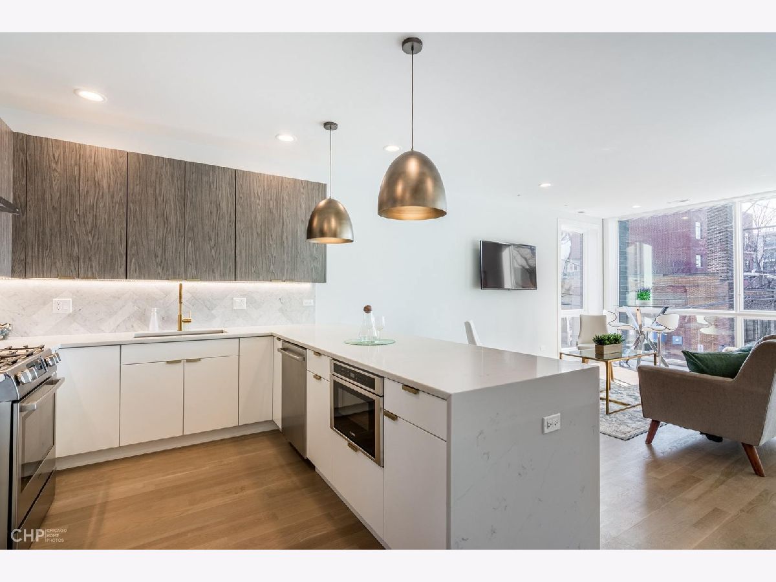
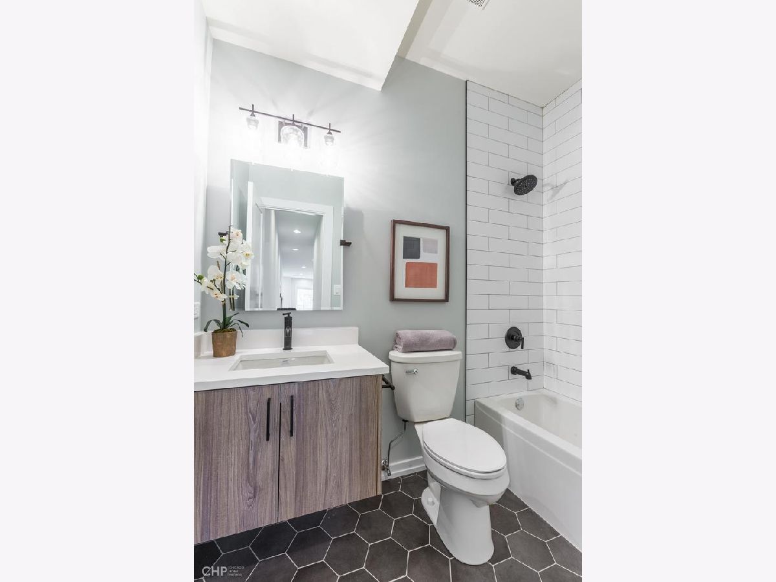
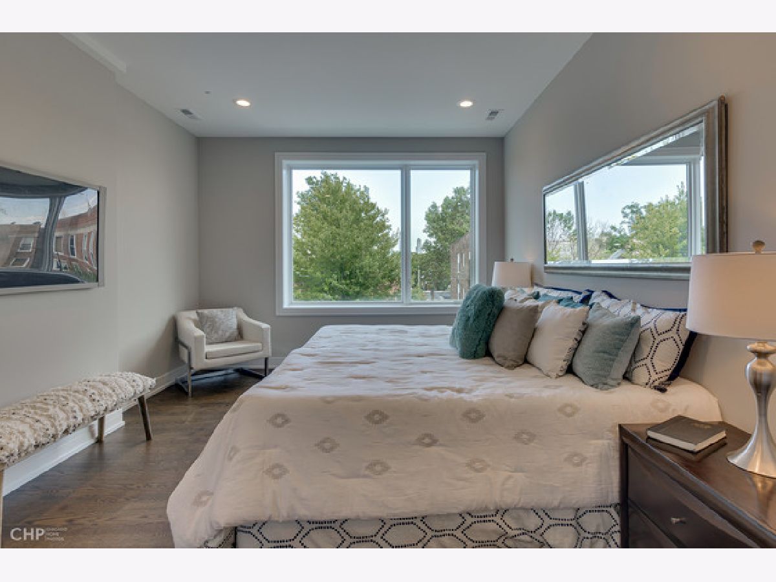
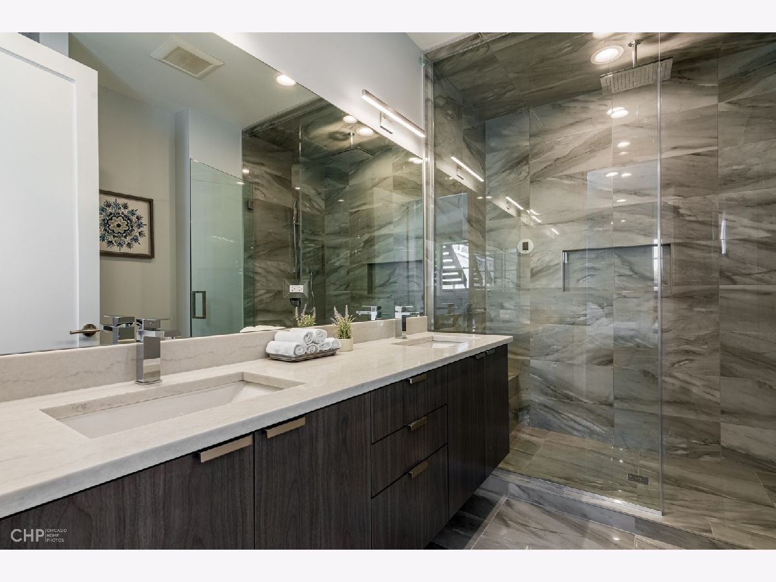
Room Specifics
Total Bedrooms: 2
Bedrooms Above Ground: 2
Bedrooms Below Ground: 0
Dimensions: —
Floor Type: Hardwood
Full Bathrooms: 2
Bathroom Amenities: Double Sink,Soaking Tub
Bathroom in Basement: 0
Rooms: Balcony/Porch/Lanai
Basement Description: None
Other Specifics
| 1 | |
| Concrete Perimeter | |
| Concrete | |
| Deck, Roof Deck | |
| Common Grounds | |
| COMMON | |
| — | |
| Full | |
| Wood Laminate Floors, Laundry Hook-Up in Unit, Walk-In Closet(s) | |
| Range, Microwave, Dishwasher, Refrigerator, Washer, Dryer, Disposal, Range Hood | |
| Not in DB | |
| — | |
| — | |
| Bike Room/Bike Trails, Elevator(s) | |
| — |
Tax History
| Year | Property Taxes |
|---|
Contact Agent
Nearby Similar Homes
Nearby Sold Comparables
Contact Agent
Listing Provided By
North Clybourn Group, Inc.

