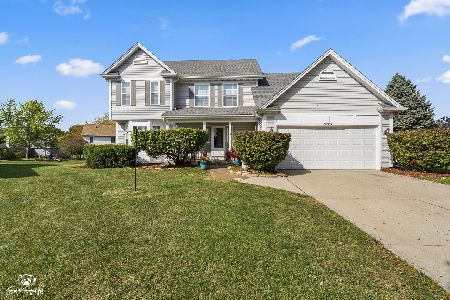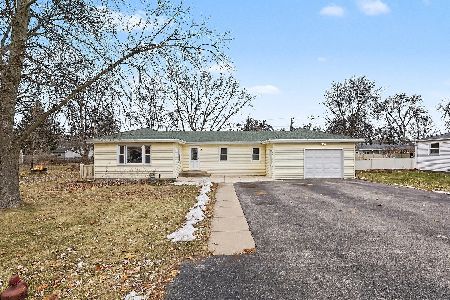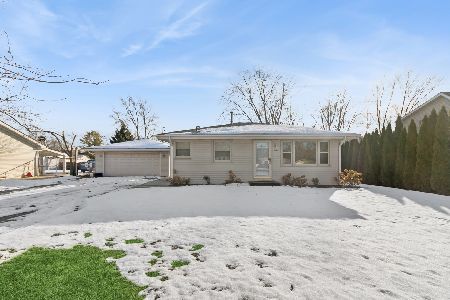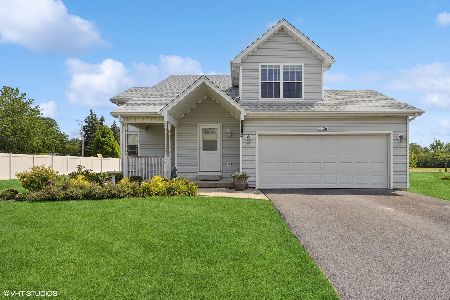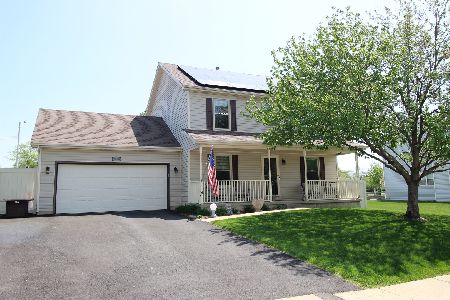2423 Lakeridge Drive, Lockport, Illinois 60441
$260,000
|
Sold
|
|
| Status: | Closed |
| Sqft: | 2,206 |
| Cost/Sqft: | $118 |
| Beds: | 4 |
| Baths: | 3 |
| Year Built: | 1998 |
| Property Taxes: | $6,159 |
| Days On Market: | 2502 |
| Lot Size: | 0,27 |
Description
FIRST TIME ON THE MARKET! PLAINFIELD SCHOOLS! Don't miss your chance to snatch this incredible home away from the original owners! It's been lovingly maintained and has some special features you're sure to enjoy. The large family room with fireplace is open to the dining area and kitchen for easy entertaining. You'll love the peaceful evenings sitting in your 3 season room or on one of two decks watching the sun set over the pond (which you can fish from). The master suite has a lovely tray ceiling and a luxurious master bath with vaulted ceiling and skylight, jacuzzi tub, walk-in closet and heated ceramic floor. No trips up and down 2 flights of stairs with the convenient 2nd floor laundry room. Possibilities abound in the full unfinished basement. There's plenty of room for your vehicles and all your toys in the 3 car garage. The yard is professionally landscaped and includes a large dog run/storage area. Close to I55 & I80 and loads of dining & shopping. Schedule your showing now!
Property Specifics
| Single Family | |
| — | |
| — | |
| 1998 | |
| Full | |
| — | |
| Yes | |
| 0.27 |
| Will | |
| Heritage Lake | |
| 72 / Quarterly | |
| Insurance | |
| Public | |
| Public Sewer | |
| 10308980 | |
| 0603244010730000 |
Nearby Schools
| NAME: | DISTRICT: | DISTANCE: | |
|---|---|---|---|
|
Grade School
Crystal Lawns Elementary School |
202 | — | |
|
Middle School
Timber Ridge Middle School |
202 | Not in DB | |
|
High School
Plainfield Central High School |
202 | Not in DB | |
Property History
| DATE: | EVENT: | PRICE: | SOURCE: |
|---|---|---|---|
| 29 Apr, 2019 | Sold | $260,000 | MRED MLS |
| 18 Mar, 2019 | Under contract | $260,000 | MRED MLS |
| 15 Mar, 2019 | Listed for sale | $260,000 | MRED MLS |
Room Specifics
Total Bedrooms: 4
Bedrooms Above Ground: 4
Bedrooms Below Ground: 0
Dimensions: —
Floor Type: Carpet
Dimensions: —
Floor Type: Carpet
Dimensions: —
Floor Type: Carpet
Full Bathrooms: 3
Bathroom Amenities: Whirlpool,Separate Shower,Double Sink
Bathroom in Basement: 0
Rooms: Walk In Closet
Basement Description: Unfinished
Other Specifics
| 3 | |
| Concrete Perimeter | |
| Asphalt | |
| Deck, Porch Screened, Dog Run, Storms/Screens | |
| Landscaped,Pond(s),Water View | |
| 125 X 124.51 | |
| Unfinished | |
| Full | |
| Wood Laminate Floors, Heated Floors, Second Floor Laundry | |
| Range, Microwave, Dishwasher, Refrigerator, Washer, Dryer, Disposal | |
| Not in DB | |
| Sidewalks, Street Lights, Street Paved | |
| — | |
| — | |
| Wood Burning, Attached Fireplace Doors/Screen, Gas Starter |
Tax History
| Year | Property Taxes |
|---|---|
| 2019 | $6,159 |
Contact Agent
Nearby Similar Homes
Nearby Sold Comparables
Contact Agent
Listing Provided By
Wheatland Realty

