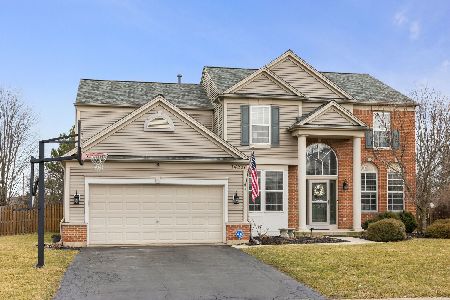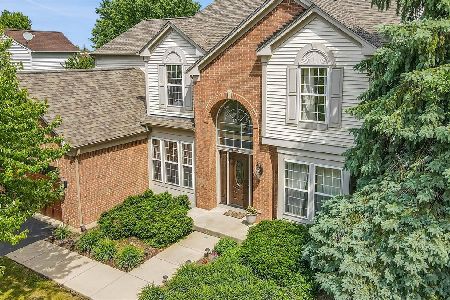24231 Bristol Avenue, Plainfield, Illinois 60585
$330,000
|
Sold
|
|
| Status: | Closed |
| Sqft: | 2,643 |
| Cost/Sqft: | $127 |
| Beds: | 4 |
| Baths: | 4 |
| Year Built: | 2004 |
| Property Taxes: | $8,418 |
| Days On Market: | 3912 |
| Lot Size: | 0,23 |
Description
Welcome to your Dream Home in Popular Kensington Club! Gorgeous Brick Front w/ Open Floor Plan, 2 Story Family Room & Main Level Office. Gourmet Eat-In Kitchen w Island & Butler's Pantry, Perfect for Entertaining! Master Suite w Luxury Bath & Walk in Closet. HUGE Finished Basement w Craft Room. Fenced in Yard Backs to Soccer Fields w Brick Patio! Community Pool, Exercise Room, Clubhouse & Plainfield North Schools!
Property Specifics
| Single Family | |
| — | |
| — | |
| 2004 | |
| Full | |
| — | |
| No | |
| 0.23 |
| Will | |
| Kensington Club | |
| 700 / Annual | |
| Clubhouse,Exercise Facilities,Pool | |
| Lake Michigan,Public | |
| Public Sewer | |
| 08914589 | |
| 0701332070050000 |
Nearby Schools
| NAME: | DISTRICT: | DISTANCE: | |
|---|---|---|---|
|
Grade School
Eagle Pointe Elementary School |
202 | — | |
|
Middle School
Heritage Grove Middle School |
202 | Not in DB | |
|
High School
Plainfield North High School |
202 | Not in DB | |
Property History
| DATE: | EVENT: | PRICE: | SOURCE: |
|---|---|---|---|
| 19 Dec, 2008 | Sold | $303,000 | MRED MLS |
| 24 Nov, 2008 | Under contract | $323,700 | MRED MLS |
| — | Last price change | $329,900 | MRED MLS |
| 9 Aug, 2008 | Listed for sale | $359,900 | MRED MLS |
| 16 Jul, 2015 | Sold | $330,000 | MRED MLS |
| 2 Jun, 2015 | Under contract | $334,900 | MRED MLS |
| — | Last price change | $339,900 | MRED MLS |
| 7 May, 2015 | Listed for sale | $339,900 | MRED MLS |
| 1 May, 2023 | Sold | $540,000 | MRED MLS |
| 20 Mar, 2023 | Under contract | $525,000 | MRED MLS |
| 26 Feb, 2023 | Listed for sale | $525,000 | MRED MLS |
Room Specifics
Total Bedrooms: 4
Bedrooms Above Ground: 4
Bedrooms Below Ground: 0
Dimensions: —
Floor Type: Carpet
Dimensions: —
Floor Type: Carpet
Dimensions: —
Floor Type: Carpet
Full Bathrooms: 4
Bathroom Amenities: Separate Shower,Double Sink,Soaking Tub
Bathroom in Basement: 1
Rooms: Office,Play Room,Recreation Room,Sewing Room
Basement Description: Finished
Other Specifics
| 2 | |
| — | |
| Asphalt | |
| Brick Paver Patio, Storms/Screens | |
| Fenced Yard | |
| 76X130X89X130 | |
| — | |
| Full | |
| Vaulted/Cathedral Ceilings, Bar-Wet, Hardwood Floors, First Floor Laundry | |
| Range, Microwave, Dishwasher, Refrigerator, Freezer, Washer, Dryer, Disposal, Wine Refrigerator | |
| Not in DB | |
| Clubhouse, Pool, Sidewalks, Street Paved | |
| — | |
| — | |
| Gas Log, Gas Starter |
Tax History
| Year | Property Taxes |
|---|---|
| 2008 | $7,307 |
| 2015 | $8,418 |
| 2023 | $9,164 |
Contact Agent
Nearby Similar Homes
Nearby Sold Comparables
Contact Agent
Listing Provided By
john greene, Realtor









