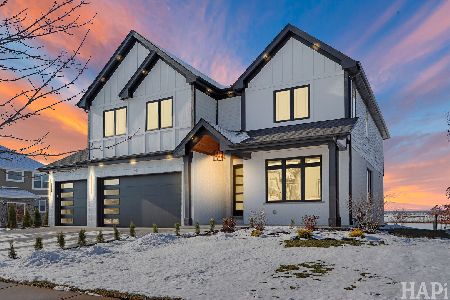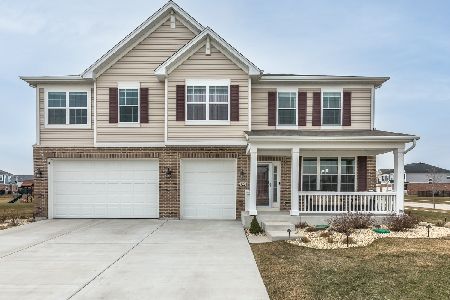24231 Janet Street, Manhattan, Illinois 60442
$565,000
|
Sold
|
|
| Status: | Closed |
| Sqft: | 3,302 |
| Cost/Sqft: | $167 |
| Beds: | 4 |
| Baths: | 3 |
| Year Built: | 2017 |
| Property Taxes: | $14,541 |
| Days On Market: | 632 |
| Lot Size: | 0,24 |
Description
Welcome to this exquisite, sprawling 3,300 sq ft residence in the sought-after Hanover Estates neighborhood, boasting the largest model with a three-car garage and expansive concrete driveway. This 2017-built home combines grandeur and comfort, featuring a captivating front porch with craftsman pillars amidst professional landscaping-perfect for enjoying serene sunsets. As you step inside, you're greeted by an office with French doors and an illuminated bookcase to your left, and a spacious dining room to your right. Venture further to discover a den and a chic powder room. The heart of the home is the two-story family room, designed for lavish gatherings with its floor-to-ceiling stone fireplace, majestic chandelier, and stylish board and batten accent wall. The entertainer's kitchen is a dream, with 42-inch white cabinets, granite countertops, a farmhouse apron sink, and an island with bar seating. Stainless steel appliances and a walk-in pantry complement this culinary haven. Adjacent is a dry bar with decorative lighting and a beverage fridge. The breakfast area, ample for a large table, flows into a cozy sitting room-ideal for peaceful mornings. Upstairs, an airy walkway overlooks the impressive first floor, leading to a private master suite with a spacious bedroom, extensive walk-in closet, and an immaculate master bathroom equipped with subway-tiled separate shower, soaker tub, dual vanities, and a private water closet. Three additional generously-sized bedrooms, all with walk-in closets, share a large hall bathroom with double vanities. Convenience is paramount with a second-floor laundry. The full, unfinished basement offers boundless potential for customization including rough-in plumbing for a future bathroom. Outdoor living is a delight with a vast patio, ready for a gazebo or hot tub, and a fenced-in backyard perfect for various activities. With everything under seven years old (and a brand new furnace 2024) this home is the epitome of modern luxury and functional design. |----NOTE FOR ZILLOW USERS: To see Listing Video, go to the "Facts and features" section, click "See more facts and features", under "Other interior features" click "VIEW VIRTUAL TOUR"----|
Property Specifics
| Single Family | |
| — | |
| — | |
| 2017 | |
| — | |
| — | |
| No | |
| 0.24 |
| Will | |
| Hanover Estates | |
| 550 / Annual | |
| — | |
| — | |
| — | |
| 11984196 | |
| 1412101150020000 |
Nearby Schools
| NAME: | DISTRICT: | DISTANCE: | |
|---|---|---|---|
|
Grade School
Anna Mcdonald Elementary School |
114 | — | |
|
Middle School
Manhattan Junior High School |
114 | Not in DB | |
|
High School
Lincoln-way West High School |
210 | Not in DB | |
Property History
| DATE: | EVENT: | PRICE: | SOURCE: |
|---|---|---|---|
| 28 May, 2024 | Sold | $565,000 | MRED MLS |
| 29 Apr, 2024 | Under contract | $550,000 | MRED MLS |
| 25 Apr, 2024 | Listed for sale | $550,000 | MRED MLS |
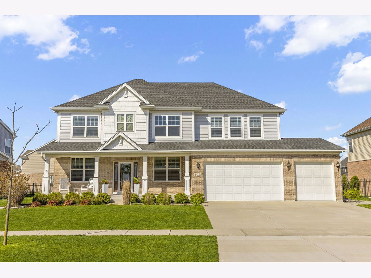
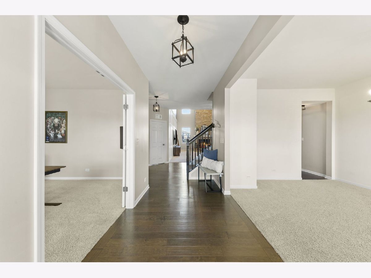
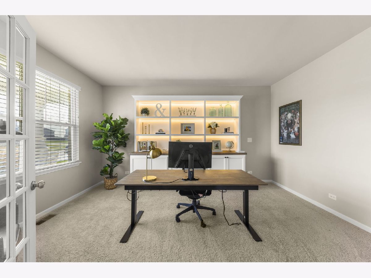
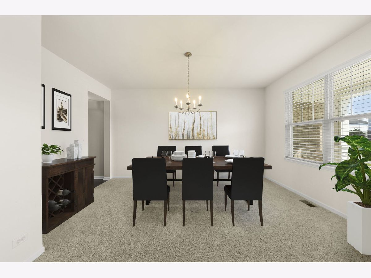
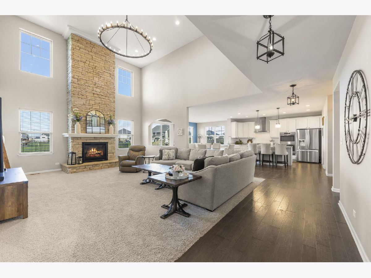
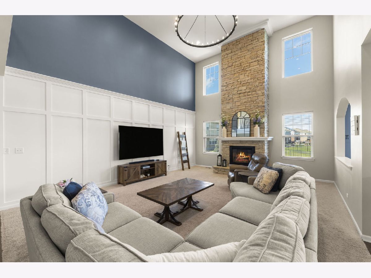
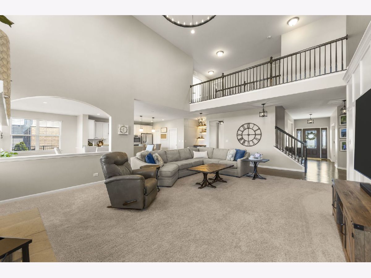
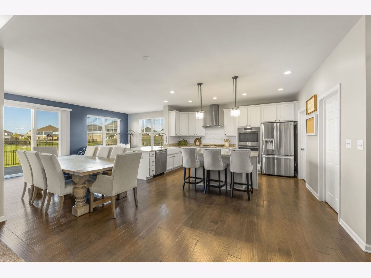
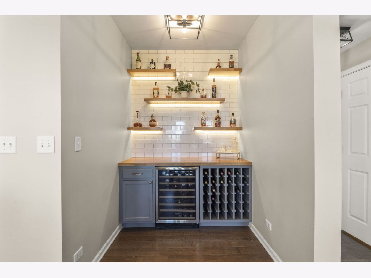
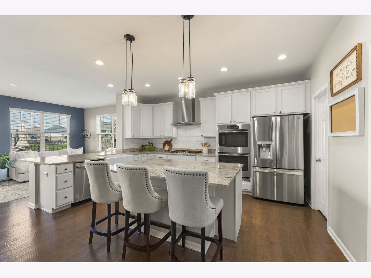
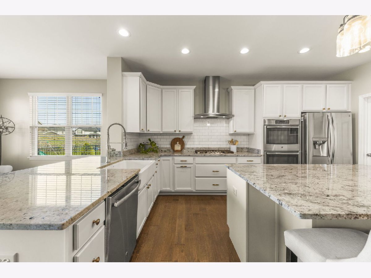
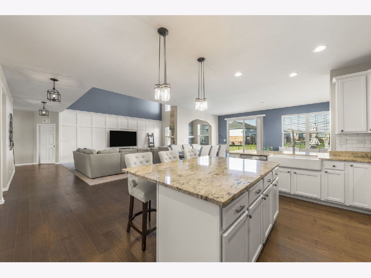
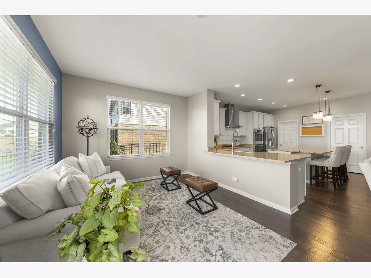
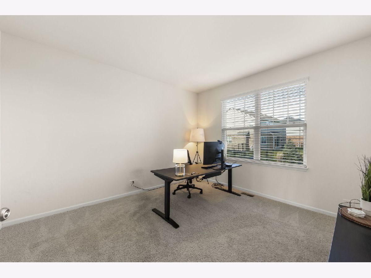
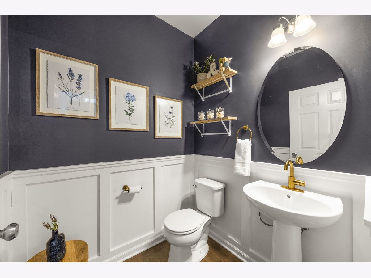
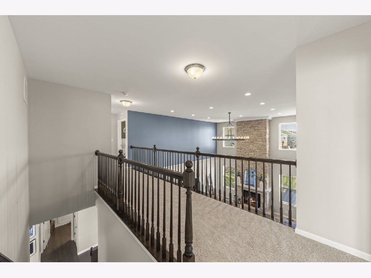
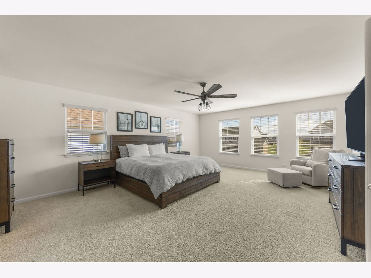
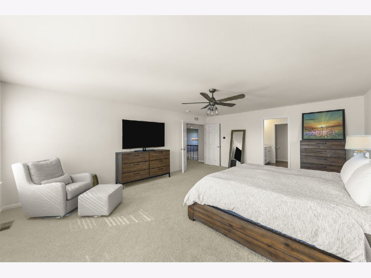
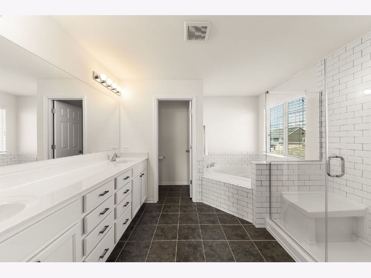
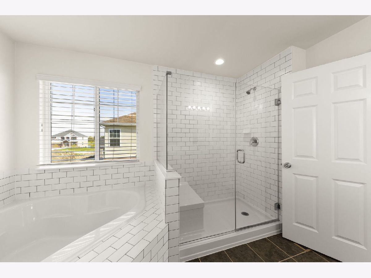
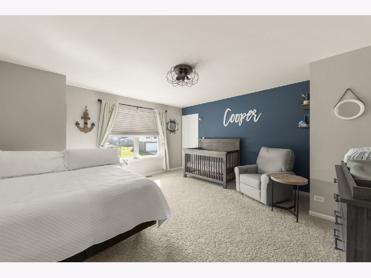
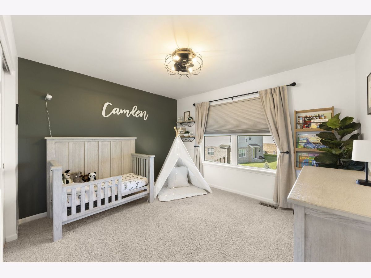
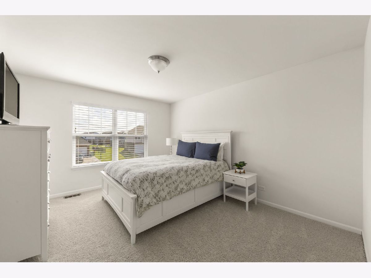
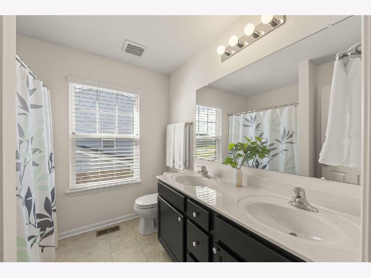
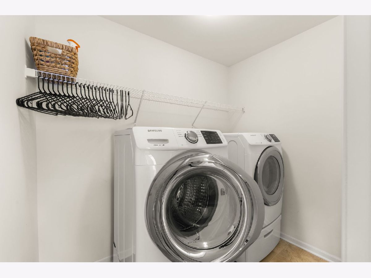
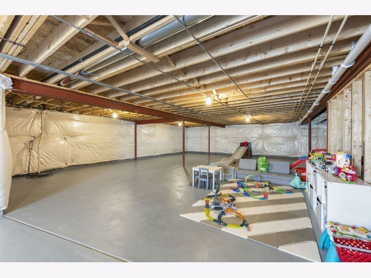
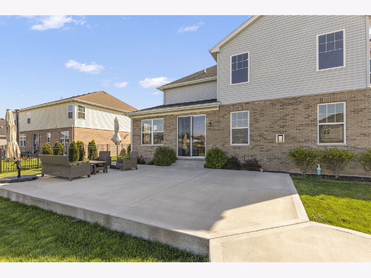
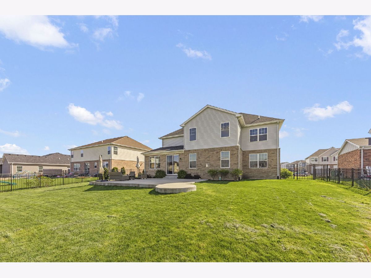
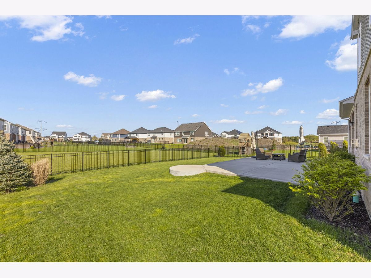
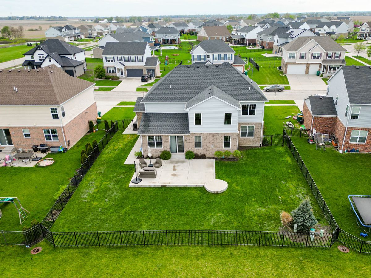
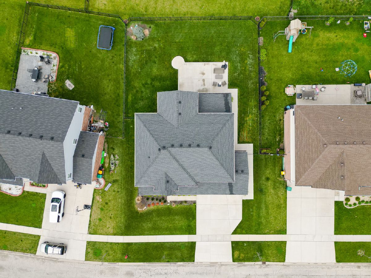
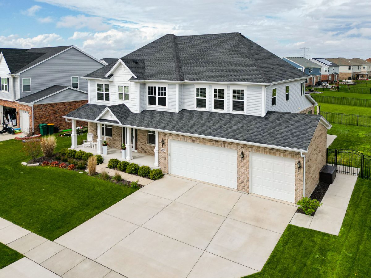
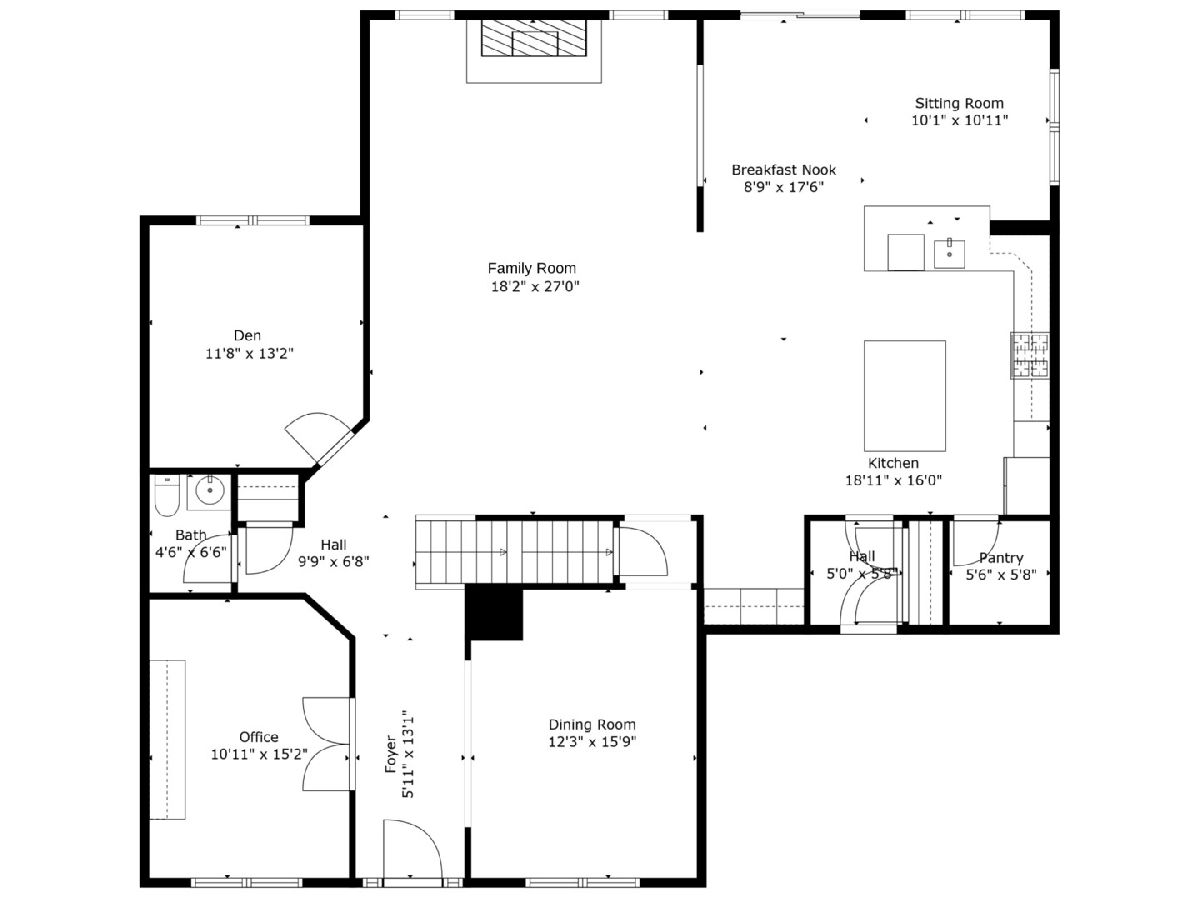
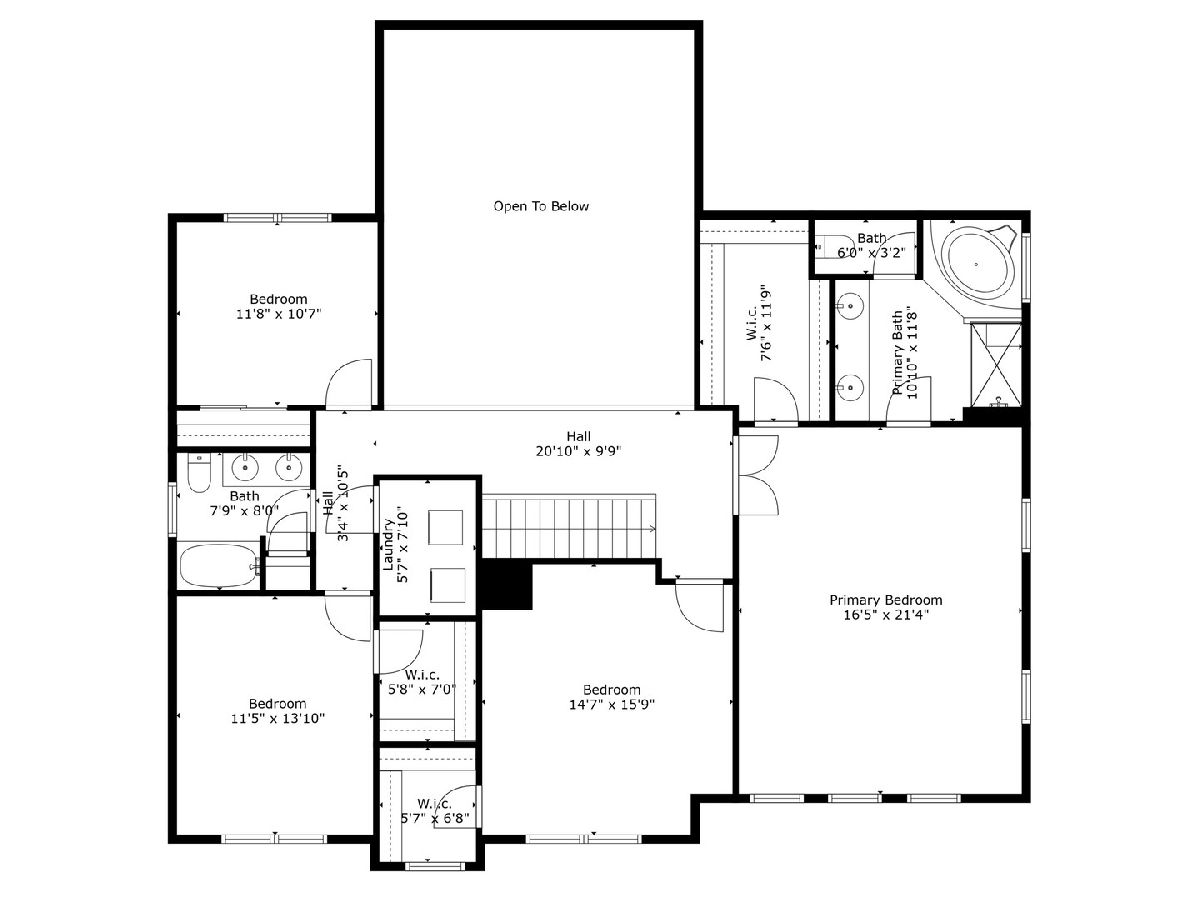
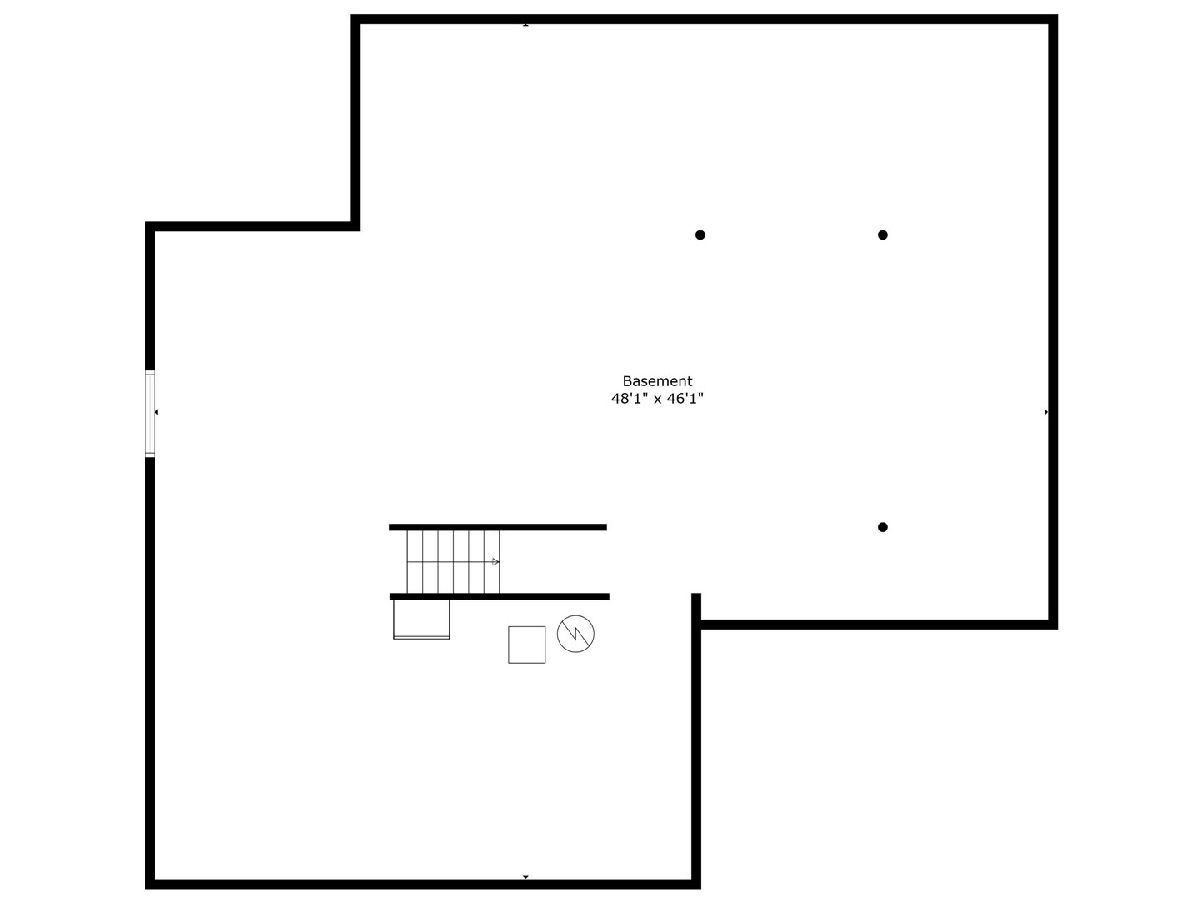
Room Specifics
Total Bedrooms: 4
Bedrooms Above Ground: 4
Bedrooms Below Ground: 0
Dimensions: —
Floor Type: —
Dimensions: —
Floor Type: —
Dimensions: —
Floor Type: —
Full Bathrooms: 3
Bathroom Amenities: —
Bathroom in Basement: 0
Rooms: —
Basement Description: Unfinished
Other Specifics
| 3 | |
| — | |
| Concrete | |
| — | |
| — | |
| 83X131X83X131 | |
| — | |
| — | |
| — | |
| — | |
| Not in DB | |
| — | |
| — | |
| — | |
| — |
Tax History
| Year | Property Taxes |
|---|---|
| 2024 | $14,541 |
Contact Agent
Nearby Similar Homes
Nearby Sold Comparables
Contact Agent
Listing Provided By
Keller Williams Infinity

