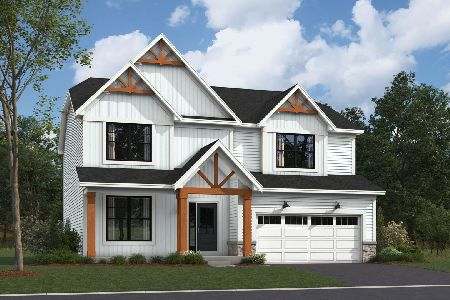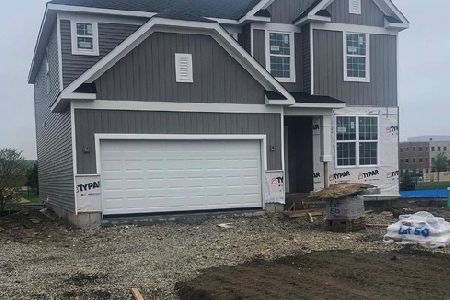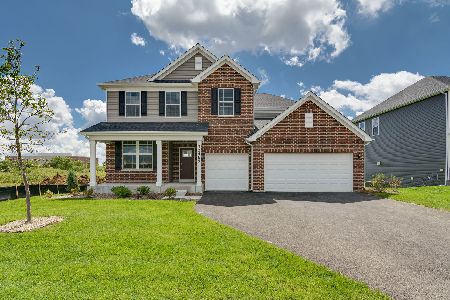24233 Prairie Grove Drive, Plainfield, Illinois 60544
$332,500
|
Sold
|
|
| Status: | Closed |
| Sqft: | 3,654 |
| Cost/Sqft: | $96 |
| Beds: | 4 |
| Baths: | 4 |
| Year Built: | 2004 |
| Property Taxes: | $10,003 |
| Days On Market: | 5016 |
| Lot Size: | 0,25 |
Description
ABSOLUTELY IMMACULATE HOME W/ OPEN & AIRY FLR PLAN! 3654 SQ.FT.! ELEGANT ENTRY W/SIDE STAIRCASE! GOURMET KITCHEN W/CHERRY CABS, B/I WINE RACK, PLANNING DESK, CENTER ISLAND & GRANITE COUNTERS!SUNROOM! 2-STORY FR W/MARBLE SURROUND FP & CATWALK!BRAZILIAN CHERRY FLRS! LUXURY MASTER SUITE W/SITTING AREA! 3.5 BATHS! W/I CLOSETS! DUAL ZONE! CUSTOM BLINDS! SEC SYSTEM! WALK TO SCHOOL LOCATION! BETTER THAN ANY MODEL!3 CAR GAR!
Property Specifics
| Single Family | |
| — | |
| Traditional | |
| 2004 | |
| Full | |
| — | |
| No | |
| 0.25 |
| Will | |
| Estates At Heritage Meadows | |
| 125 / Annual | |
| None | |
| Lake Michigan | |
| Public Sewer | |
| 08055368 | |
| 0701284090020000 |
Nearby Schools
| NAME: | DISTRICT: | DISTANCE: | |
|---|---|---|---|
|
Grade School
Freedom Elementary School |
202 | — | |
|
Middle School
Heritage Grove Middle School |
202 | Not in DB | |
|
High School
Plainfield North High School |
202 | Not in DB | |
Property History
| DATE: | EVENT: | PRICE: | SOURCE: |
|---|---|---|---|
| 14 Jun, 2012 | Sold | $332,500 | MRED MLS |
| 3 May, 2012 | Under contract | $350,000 | MRED MLS |
| 1 May, 2012 | Listed for sale | $350,000 | MRED MLS |
| 13 Sep, 2018 | Sold | $390,000 | MRED MLS |
| 25 Jul, 2018 | Under contract | $400,000 | MRED MLS |
| — | Last price change | $404,900 | MRED MLS |
| 23 May, 2018 | Listed for sale | $412,900 | MRED MLS |
Room Specifics
Total Bedrooms: 4
Bedrooms Above Ground: 4
Bedrooms Below Ground: 0
Dimensions: —
Floor Type: Carpet
Dimensions: —
Floor Type: Carpet
Dimensions: —
Floor Type: Carpet
Full Bathrooms: 4
Bathroom Amenities: Whirlpool,Separate Shower,Double Sink
Bathroom in Basement: 0
Rooms: Breakfast Room,Den,Foyer,Sun Room
Basement Description: Unfinished
Other Specifics
| 3 | |
| Concrete Perimeter | |
| Concrete | |
| Patio | |
| — | |
| 76X130X82X160 | |
| Unfinished | |
| Full | |
| Vaulted/Cathedral Ceilings | |
| Range, Microwave, Dishwasher, Refrigerator, Washer, Dryer, Disposal | |
| Not in DB | |
| Sidewalks, Street Lights, Street Paved | |
| — | |
| — | |
| Wood Burning, Attached Fireplace Doors/Screen, Gas Starter |
Tax History
| Year | Property Taxes |
|---|---|
| 2012 | $10,003 |
| 2018 | $10,448 |
Contact Agent
Nearby Similar Homes
Nearby Sold Comparables
Contact Agent
Listing Provided By
RE/MAX Professionals Select







