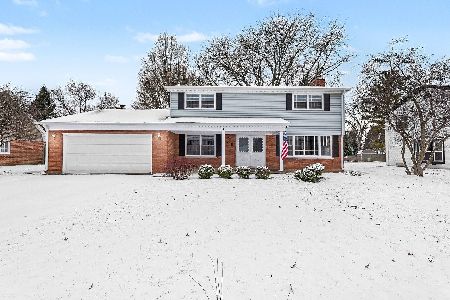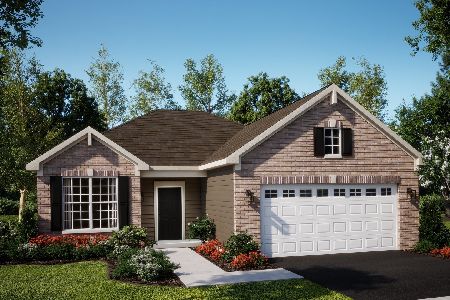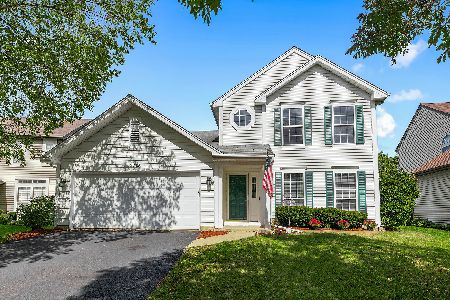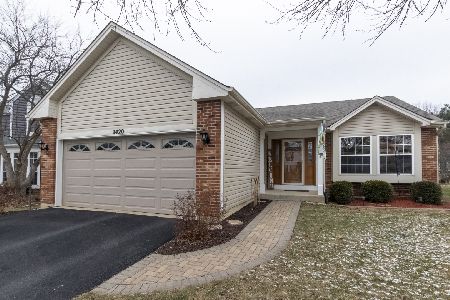2424 Deerfield Drive, Aurora, Illinois 60506
$154,000
|
Sold
|
|
| Status: | Closed |
| Sqft: | 1,546 |
| Cost/Sqft: | $109 |
| Beds: | 3 |
| Baths: | 3 |
| Year Built: | 1994 |
| Property Taxes: | $4,696 |
| Days On Market: | 4891 |
| Lot Size: | 0,00 |
Description
Beautiful backyard & custom stamped/stained patio w/wall seating creates great additional living space outside. Nice updated kitchen open to comfortable family room. LR/DR combo. Nice details: updated bath, curved walls, chair rail, great garage storage complete w/ workbench area & pull down attic stairs. Newer: carpet, H2O heater, pergo flooring, tub & tile, screens. Ready for new owners; quick close possible.
Property Specifics
| Single Family | |
| — | |
| — | |
| 1994 | |
| None | |
| — | |
| No | |
| — |
| Kane | |
| Orchard Valley | |
| 155 / Annual | |
| Other | |
| Public | |
| Public Sewer | |
| 08151930 | |
| 1413427037 |
Property History
| DATE: | EVENT: | PRICE: | SOURCE: |
|---|---|---|---|
| 13 Feb, 2013 | Sold | $154,000 | MRED MLS |
| 17 Jan, 2013 | Under contract | $169,000 | MRED MLS |
| — | Last price change | $172,000 | MRED MLS |
| 5 Sep, 2012 | Listed for sale | $179,900 | MRED MLS |
Room Specifics
Total Bedrooms: 3
Bedrooms Above Ground: 3
Bedrooms Below Ground: 0
Dimensions: —
Floor Type: Carpet
Dimensions: —
Floor Type: Carpet
Full Bathrooms: 3
Bathroom Amenities: —
Bathroom in Basement: 0
Rooms: No additional rooms
Basement Description: None
Other Specifics
| 2 | |
| — | |
| Asphalt | |
| — | |
| — | |
| 50 X 110 X 66 X 101 | |
| — | |
| Full | |
| Wood Laminate Floors, First Floor Laundry | |
| Range, Microwave, Dishwasher, Refrigerator, Washer, Dryer, Disposal | |
| Not in DB | |
| — | |
| — | |
| — | |
| — |
Tax History
| Year | Property Taxes |
|---|---|
| 2013 | $4,696 |
Contact Agent
Nearby Similar Homes
Nearby Sold Comparables
Contact Agent
Listing Provided By
RE/MAX TOWN & COUNTRY












