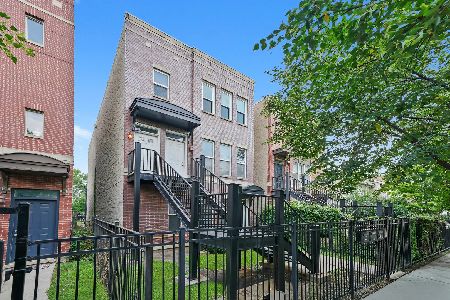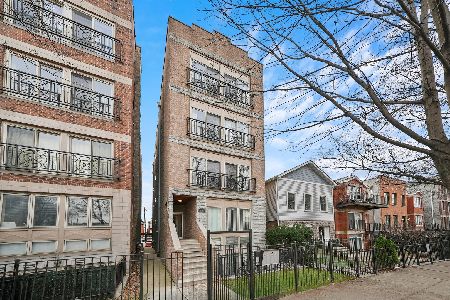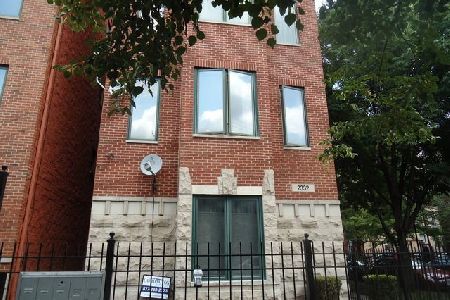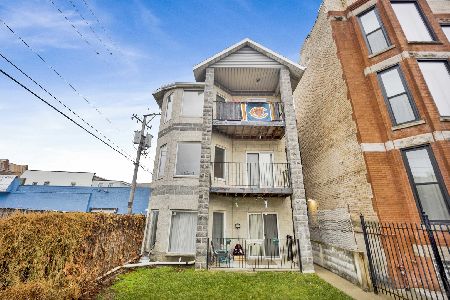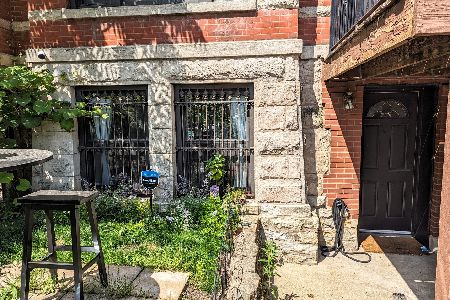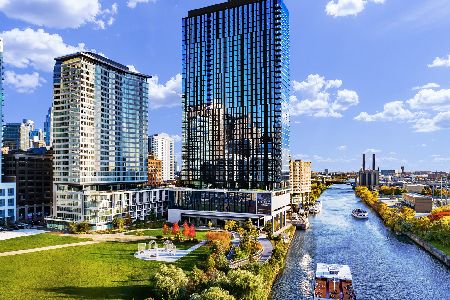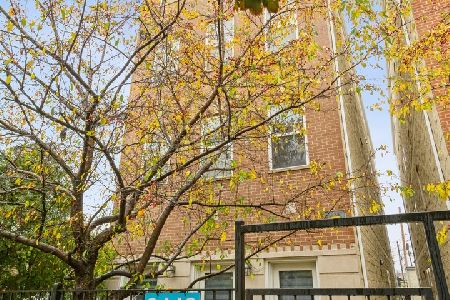2424 Harrison Street, Near West Side, Chicago, Illinois 60612
$262,000
|
Sold
|
|
| Status: | Closed |
| Sqft: | 0 |
| Cost/Sqft: | — |
| Beds: | 4 |
| Baths: | 3 |
| Year Built: | 1991 |
| Property Taxes: | $4,073 |
| Days On Market: | 3033 |
| Lot Size: | 0,00 |
Description
RARE OPPORTUNITY to own a full 4bed/2.5bath townhome for a great price in this up & coming Tri-Taylor area! 2bed/2bath condos typically sell for $200,000 here on Harrison Street. Granite & stainless steel kitchen. Dining room. Private outdoor brick paver patio space. Small veggie garden. Newer roof. Energy efficient furnace and windows. Large common area grass front & back yards. Lower level family room can easily be converted to a 5th bedroom. A great affordable price SO CLOSE TO DOWNTOWN & public transportation options. The Tri-Taylor community is a great investment with a vibrant active community association & lots of new development, including the new Illinois Medical District GATEWAY PROJECT- a new retail, a residential luxury mid-rise, hotel, park, & more underway ONLY 3 BLOCKS EAST! As for PUBLIC TRANS: You are only a 5-7 minute drive downtown, 1-block from the Western Ave blue line, Harrison bus just out front, 24/7 Western Ave bus, & UIC shuttle bus. THIS HOME WILL GO FAST!
Property Specifics
| Condos/Townhomes | |
| 2 | |
| — | |
| 1991 | |
| Full | |
| — | |
| No | |
| — |
| Cook | |
| — | |
| 25 / Monthly | |
| Parking,Insurance,Lawn Care,Other | |
| Public | |
| Public Sewer | |
| 09772891 | |
| 16132340510000 |
Property History
| DATE: | EVENT: | PRICE: | SOURCE: |
|---|---|---|---|
| 6 Oct, 2010 | Sold | $210,000 | MRED MLS |
| 2 Aug, 2010 | Under contract | $214,900 | MRED MLS |
| — | Last price change | $219,900 | MRED MLS |
| 27 Apr, 2010 | Listed for sale | $240,000 | MRED MLS |
| 24 Jan, 2018 | Sold | $262,000 | MRED MLS |
| 17 Nov, 2017 | Under contract | $275,312 | MRED MLS |
| 12 Oct, 2017 | Listed for sale | $275,312 | MRED MLS |
| 31 Jul, 2022 | Under contract | $0 | MRED MLS |
| 14 May, 2022 | Listed for sale | $0 | MRED MLS |
Room Specifics
Total Bedrooms: 4
Bedrooms Above Ground: 4
Bedrooms Below Ground: 0
Dimensions: —
Floor Type: Hardwood
Dimensions: —
Floor Type: Hardwood
Dimensions: —
Floor Type: Hardwood
Full Bathrooms: 3
Bathroom Amenities: —
Bathroom in Basement: 1
Rooms: Office
Basement Description: Finished
Other Specifics
| — | |
| Concrete Perimeter | |
| Asphalt | |
| Patio, Brick Paver Patio, Storms/Screens, End Unit | |
| — | |
| 1150 SQ FT | |
| — | |
| None | |
| Hardwood Floors, Laundry Hook-Up in Unit | |
| Range, Dishwasher, Refrigerator, Washer, Dryer, Stainless Steel Appliance(s) | |
| Not in DB | |
| — | |
| — | |
| — | |
| — |
Tax History
| Year | Property Taxes |
|---|---|
| 2010 | $3,512 |
| 2018 | $4,073 |
Contact Agent
Nearby Similar Homes
Nearby Sold Comparables
Contact Agent
Listing Provided By
Baird & Warner

