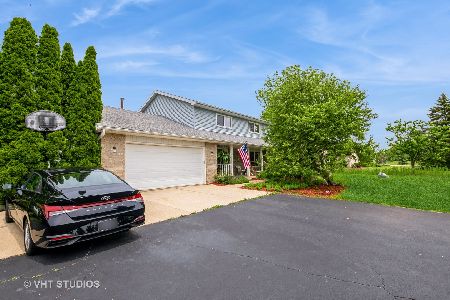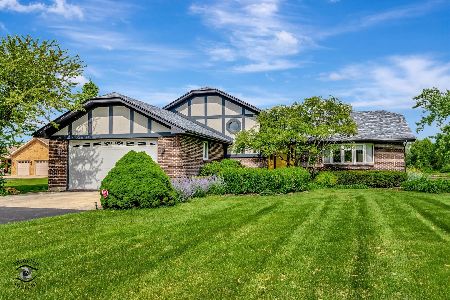24240 Center Road, Frankfort, Illinois 60423
$547,500
|
Sold
|
|
| Status: | Closed |
| Sqft: | 2,900 |
| Cost/Sqft: | $195 |
| Beds: | 3 |
| Baths: | 4 |
| Year Built: | 1991 |
| Property Taxes: | $8,137 |
| Days On Market: | 2731 |
| Lot Size: | 5,00 |
Description
PERFECT 5-ACRE FACILITY FOR THE EQUESTRIAN, BUSINESS PERSON OR OTHER HOBBIEST. Ranch home was custom built for the seller (one-owner) with 3 BR, 3.5 BA (one in basement), Partial Basement, 2-car attached and 2-car detached garages. The home's open concept floor plan revolves around a beautiful stone fireplace as high as the vaulted ceiling. Multiple places for family to eat including the kitchen counter, breakfast table, formal dining room and 3-season porch which also includes a gathering place that opens to the living room and family room and Master Bedroom. The barn has 4-stalls (12 x 12, matted), tack room, hay storage (250-300 bales) and 60 x 100 indoor arena. Automatic fly-spray and sprinkler systems! Two large ag-lime paddocks and 3 pastures. This facility is a MUST SEE! Good thought was put into the layout of the entire place.
Property Specifics
| Single Family | |
| — | |
| Ranch | |
| 1991 | |
| Partial | |
| — | |
| No | |
| 5 |
| Will | |
| — | |
| 0 / Not Applicable | |
| None | |
| Private Well | |
| Septic-Mechanical, Septic-Private | |
| 10018046 | |
| 1813092000110000 |
Property History
| DATE: | EVENT: | PRICE: | SOURCE: |
|---|---|---|---|
| 18 Jun, 2019 | Sold | $547,500 | MRED MLS |
| 5 Aug, 2018 | Under contract | $565,000 | MRED MLS |
| 26 Jul, 2018 | Listed for sale | $565,000 | MRED MLS |
Room Specifics
Total Bedrooms: 3
Bedrooms Above Ground: 3
Bedrooms Below Ground: 0
Dimensions: —
Floor Type: Ceramic Tile
Dimensions: —
Floor Type: Ceramic Tile
Full Bathrooms: 4
Bathroom Amenities: Whirlpool,Separate Shower,Steam Shower,Double Sink
Bathroom in Basement: 1
Rooms: Breakfast Room,Enclosed Porch,Foyer
Basement Description: Unfinished,Crawl,Exterior Access
Other Specifics
| 4 | |
| Concrete Perimeter | |
| Asphalt | |
| Patio, Porch Screened, Dog Run, Box Stalls | |
| Fenced Yard,Horses Allowed,Landscaped,Paddock | |
| 171 X 1299 X 171 X 1298 | |
| — | |
| Full | |
| Vaulted/Cathedral Ceilings, Bar-Wet, First Floor Bedroom, In-Law Arrangement, First Floor Laundry, First Floor Full Bath | |
| Range, Microwave, Dishwasher, Refrigerator, Washer, Dryer, Disposal | |
| Not in DB | |
| Horse-Riding Area, Street Paved | |
| — | |
| — | |
| Wood Burning, Attached Fireplace Doors/Screen |
Tax History
| Year | Property Taxes |
|---|---|
| 2019 | $8,137 |
Contact Agent
Nearby Similar Homes
Nearby Sold Comparables
Contact Agent
Listing Provided By
Century 21 Affiliated





