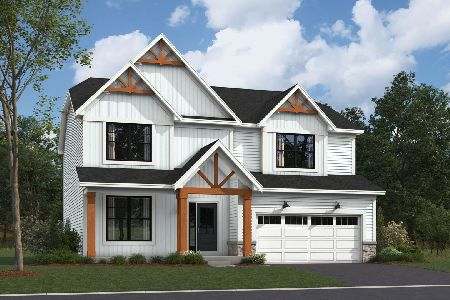24241 Prairie Grove Drive, Plainfield, Illinois 60585
$374,900
|
Sold
|
|
| Status: | Closed |
| Sqft: | 3,425 |
| Cost/Sqft: | $111 |
| Beds: | 4 |
| Baths: | 4 |
| Year Built: | 2004 |
| Property Taxes: | $10,163 |
| Days On Market: | 2133 |
| Lot Size: | 0,48 |
Description
Beautiful 2 story home in Heritage Meadows! All the upgrades one could ask for! Upgraded drywall work thru out with rounded arches and inlays! Open floor plan! Massive chef's kitchen with granite counters and SS appliances! Kitchen overlooks 2 story family room with fireplace! First floor laundry, full bath, office! Upstairs features 4 bedrooms all with vaulted ceilings and walk in closets! Huge finished basement with 5th bedroom/full bath/bar and much more! Corner lot with custom stone work outside! Brick paver patio off kitchen. Attached 3 car garage! Too much to list!
Property Specifics
| Single Family | |
| — | |
| — | |
| 2004 | |
| Full | |
| — | |
| No | |
| 0.48 |
| Will | |
| Estates At Heritage Meadows | |
| 138 / Annual | |
| None | |
| Lake Michigan | |
| Public Sewer | |
| 10674463 | |
| 0701284090010000 |
Nearby Schools
| NAME: | DISTRICT: | DISTANCE: | |
|---|---|---|---|
|
Grade School
Freedom Elementary School |
202 | — | |
|
Middle School
Heritage Grove Middle School |
202 | Not in DB | |
|
High School
Plainfield North High School |
202 | Not in DB | |
Property History
| DATE: | EVENT: | PRICE: | SOURCE: |
|---|---|---|---|
| 29 Aug, 2011 | Sold | $370,000 | MRED MLS |
| 26 Jul, 2011 | Under contract | $390,900 | MRED MLS |
| — | Last price change | $399,900 | MRED MLS |
| 9 Dec, 2010 | Listed for sale | $434,900 | MRED MLS |
| 3 Jan, 2017 | Sold | $410,000 | MRED MLS |
| 29 Nov, 2016 | Under contract | $424,900 | MRED MLS |
| 31 Oct, 2016 | Listed for sale | $424,900 | MRED MLS |
| 24 Jun, 2020 | Sold | $374,900 | MRED MLS |
| 1 May, 2020 | Under contract | $379,900 | MRED MLS |
| — | Last price change | $399,900 | MRED MLS |
| 22 Mar, 2020 | Listed for sale | $399,900 | MRED MLS |
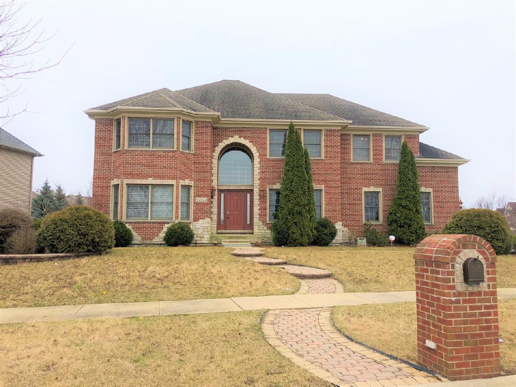
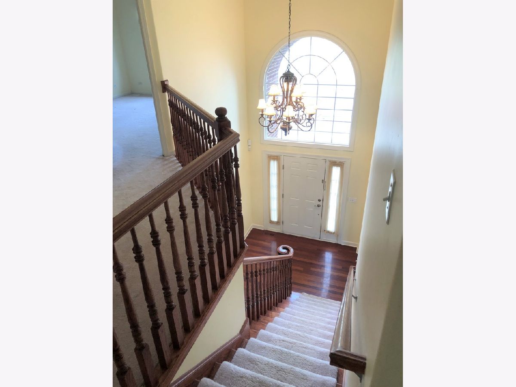
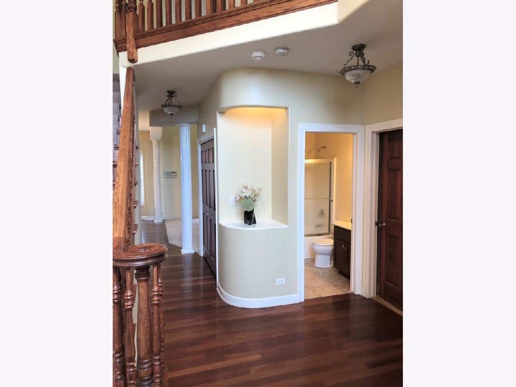
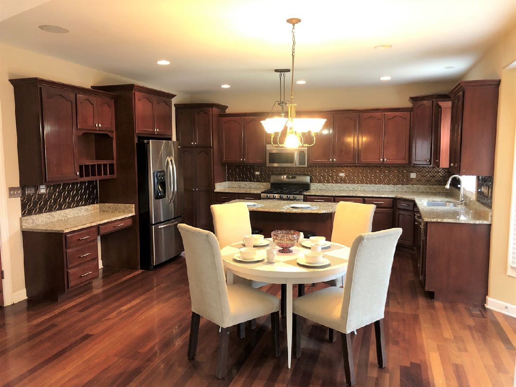
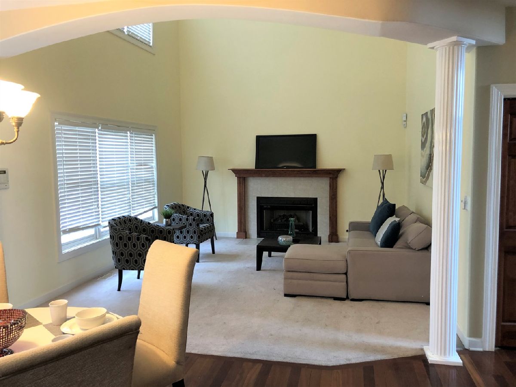
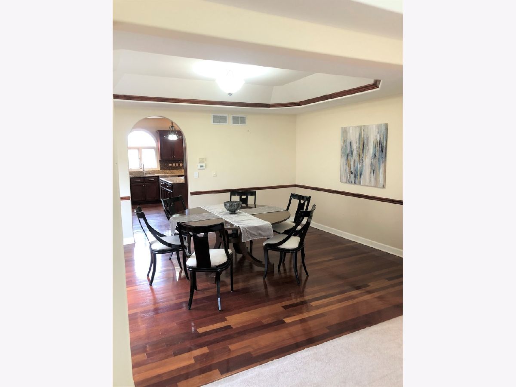
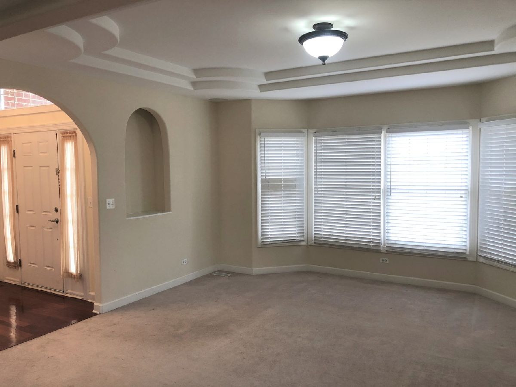
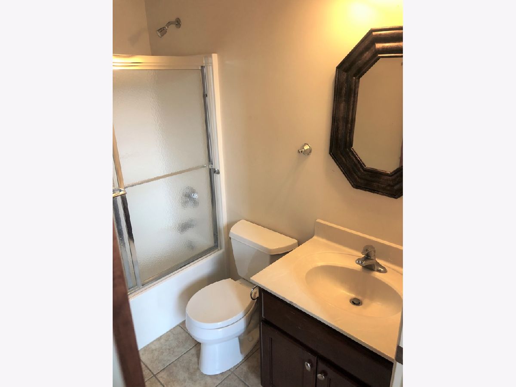
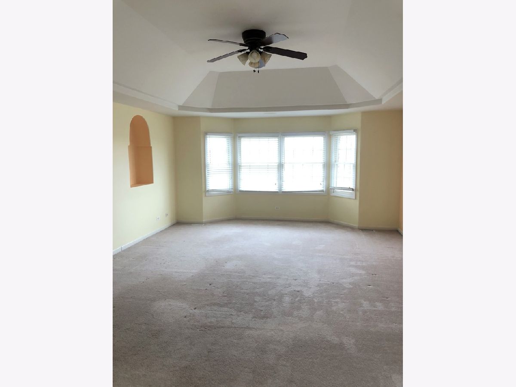
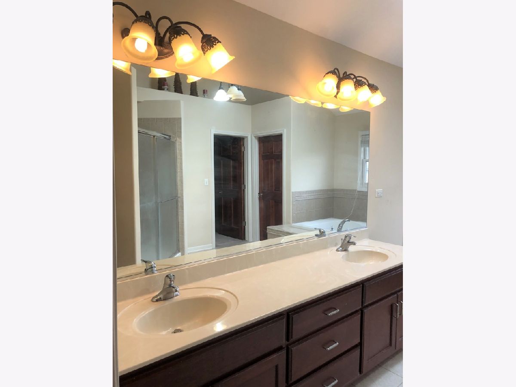
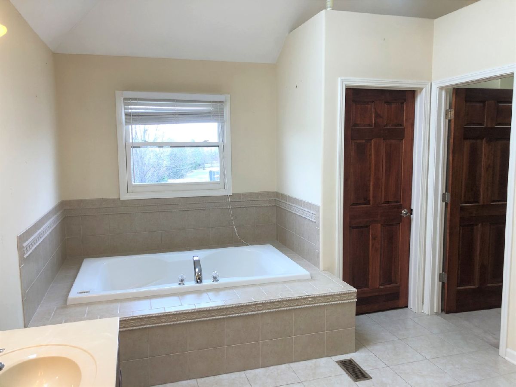
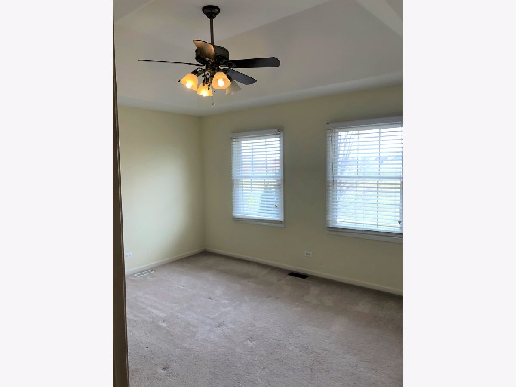
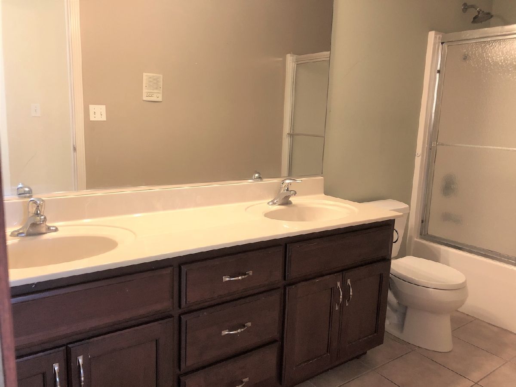
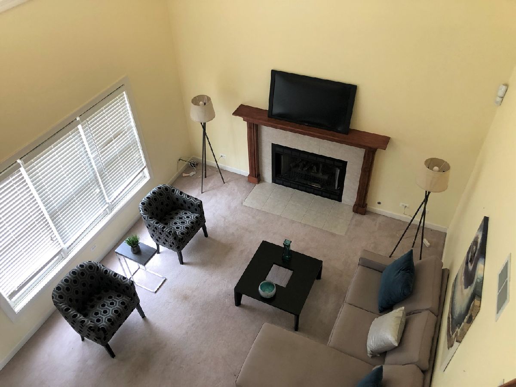
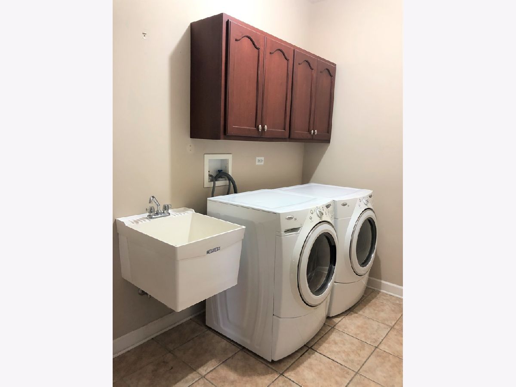
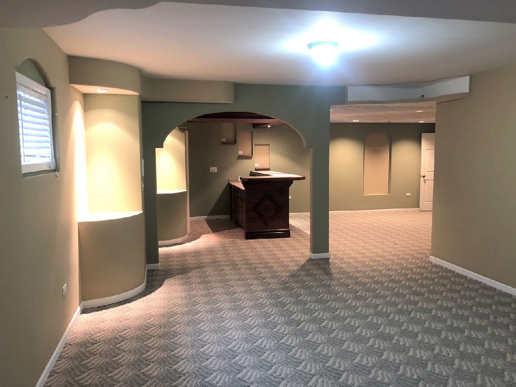
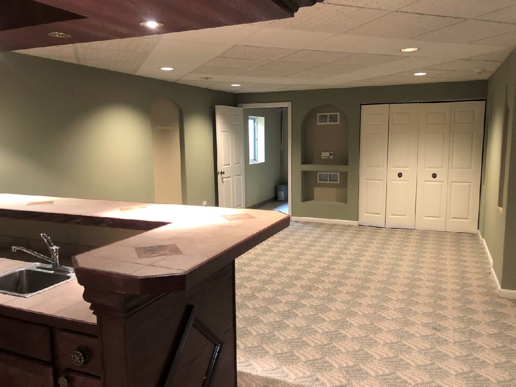
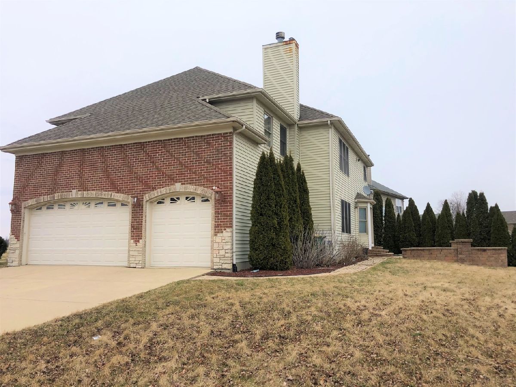
Room Specifics
Total Bedrooms: 5
Bedrooms Above Ground: 4
Bedrooms Below Ground: 1
Dimensions: —
Floor Type: Carpet
Dimensions: —
Floor Type: Carpet
Dimensions: —
Floor Type: Carpet
Dimensions: —
Floor Type: —
Full Bathrooms: 4
Bathroom Amenities: Whirlpool,Separate Shower,Double Sink
Bathroom in Basement: 1
Rooms: Office,Bedroom 5,Theatre Room,Recreation Room,Exercise Room
Basement Description: Finished
Other Specifics
| 3 | |
| — | |
| Concrete | |
| Patio | |
| Corner Lot | |
| 150.99X139.5X139X94.95 | |
| — | |
| Full | |
| Vaulted/Cathedral Ceilings, Bar-Wet, Hardwood Floors, First Floor Laundry, First Floor Full Bath | |
| Range, Microwave, Dishwasher, Washer, Dryer, Disposal | |
| Not in DB | |
| Park, Lake, Curbs, Sidewalks, Street Lights | |
| — | |
| — | |
| Gas Log |
Tax History
| Year | Property Taxes |
|---|---|
| 2011 | $8,061 |
| 2017 | $10,188 |
| 2020 | $10,163 |
Contact Agent
Nearby Similar Homes
Nearby Sold Comparables
Contact Agent
Listing Provided By
Signature Realty Group, LLC

