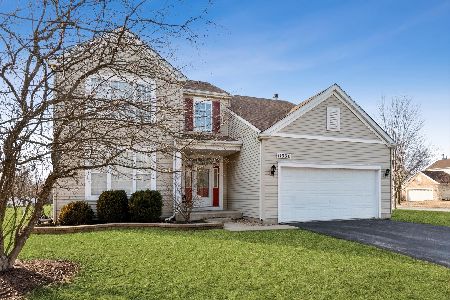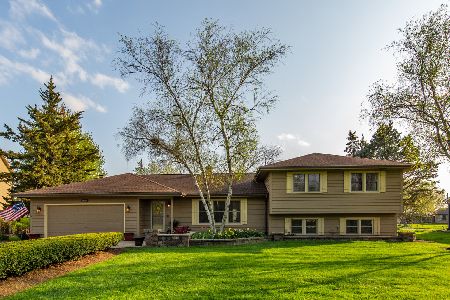24243 Graver Lane, Naperville, Illinois 60564
$412,500
|
Sold
|
|
| Status: | Closed |
| Sqft: | 2,444 |
| Cost/Sqft: | $174 |
| Beds: | 4 |
| Baths: | 3 |
| Year Built: | 1984 |
| Property Taxes: | $6,727 |
| Days On Market: | 1585 |
| Lot Size: | 0,90 |
Description
Renovated & Rejuvenated 2-story home! FAB location nearby Commissioners Park (a multi-sport outdoor recreational area), Naperville Riverwalk, Centennial Beach outdoor swimming complex & DuPage Children's Museum & the Metra station! This home is set on nearly an acre in unincorporated Naperville's highly desired Indian Prairie school district #204. Full Southern exposure boasts view of the pond with fountain - the Sunset sparkles over water!!! Covered front porch welcomes guests with grace & protects them from inclement weather! Stunning curb appeal is enhanced by concrete drive and decorative landscape. Complete interior remodel includes new luxury vinyl plank floor throughout the main level! Formal Living Room & Dining room are adorned with glass French doors on barn door rollers! Formal Dining also overlooks the expansive backyard! This Kitchen has been brightened with white cabinetry, contrasting Quartz counters with breakfast bar overhang, stainless steel appliances, subway tile backsplash & deep Farmhouse style sink! Open floor plan offers EASY entertaining options! The Family room has vaulted beamed ceiling and offers a wood-burning fireplace with gas starter to warm up on cold winter nights! Adjacent to the Family room is the Victorian Conservatory Sunroom addition. This octagon shaped space offers nearly 360 degrees of VIEWS! You can see the pond in the distance and the expansive fenced backyard space (nearly a half acre is fully fenced!). Imagine what you could do with all this room to roam!!! Upstairs, you'll find four bedrooms. Master bedroom has its own private bath!! All bathrooms have been updated with new floors, vanities, lighting, etc. REME-HALO UV Lamp In-duct Whole Home Air Purifier (effective in killing bacteria & viruses!). All new carpeting upstairs as well! Mechanical updates include - well pressure tank (17); Furnace (07); A/C (10); Humidifier (19); Roof (12); REME-HALO (19) Check this one out today!
Property Specifics
| Single Family | |
| — | |
| Colonial | |
| 1984 | |
| Partial | |
| — | |
| Yes | |
| 0.9 |
| Will | |
| — | |
| — / Not Applicable | |
| None | |
| Private Well | |
| Septic-Private | |
| 11250285 | |
| 0121202019000000 |
Nearby Schools
| NAME: | DISTRICT: | DISTANCE: | |
|---|---|---|---|
|
Grade School
Peterson Elementary School |
204 | — | |
|
Middle School
Scullen Middle School |
204 | Not in DB | |
|
High School
Neuqua Valley High School |
204 | Not in DB | |
Property History
| DATE: | EVENT: | PRICE: | SOURCE: |
|---|---|---|---|
| 23 Dec, 2021 | Sold | $412,500 | MRED MLS |
| 26 Nov, 2021 | Under contract | $425,000 | MRED MLS |
| 27 Oct, 2021 | Listed for sale | $425,000 | MRED MLS |
| 16 Jul, 2025 | Listed for sale | $0 | MRED MLS |
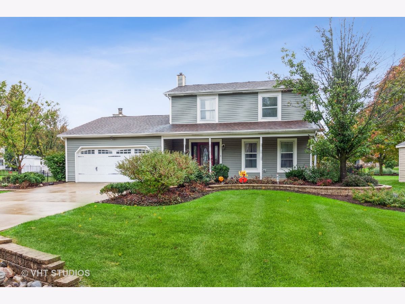
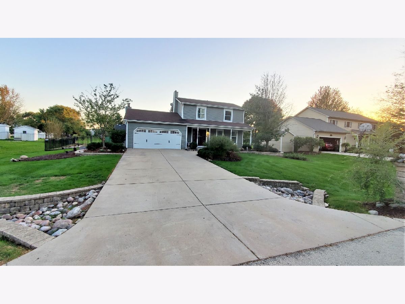
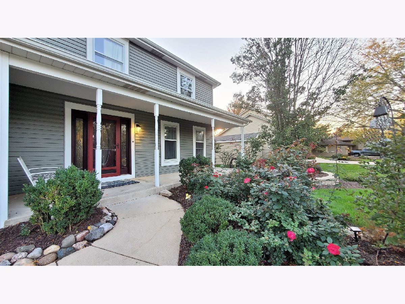
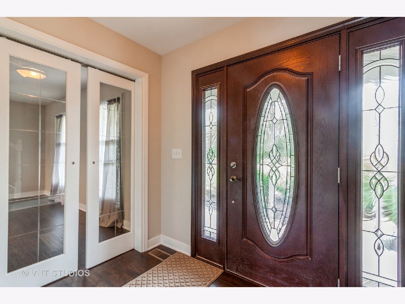
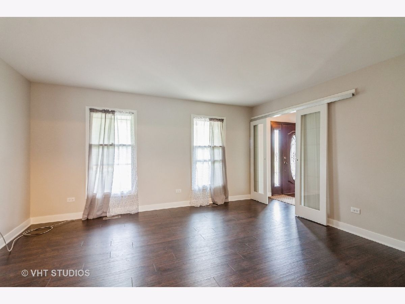
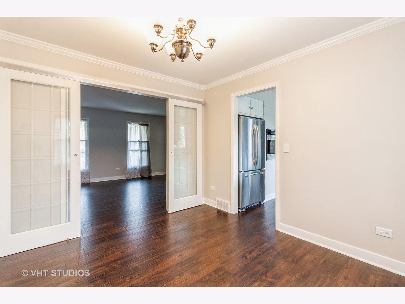
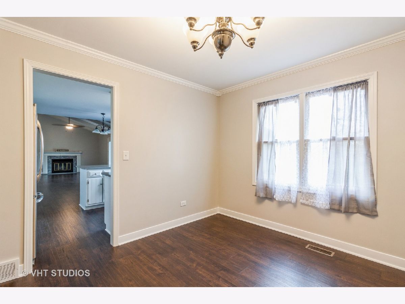
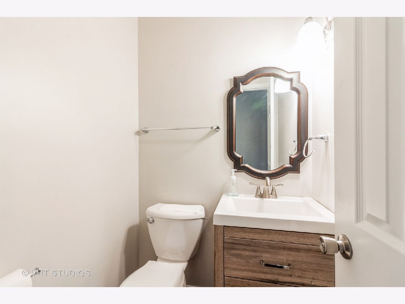
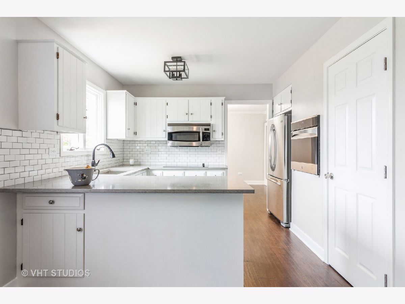
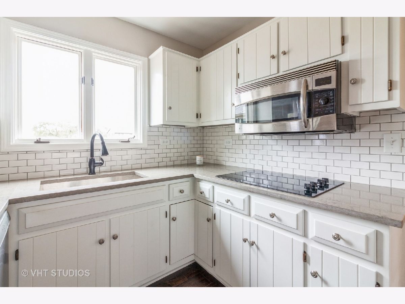
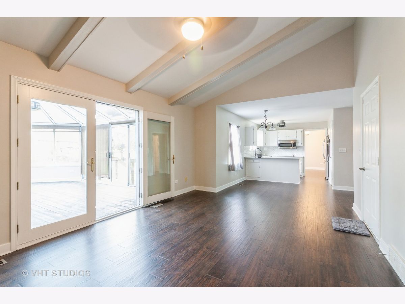
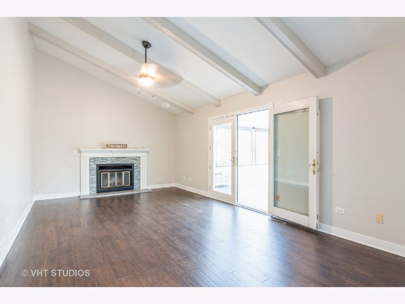
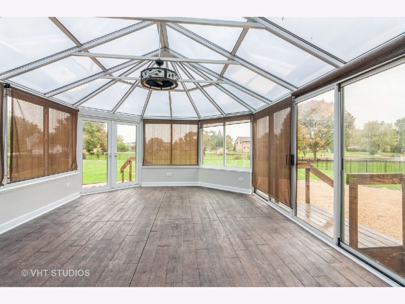
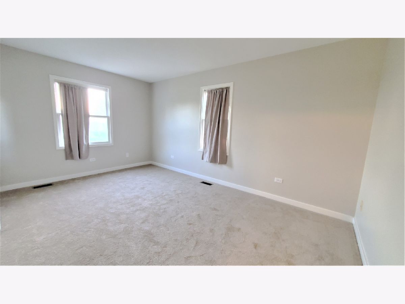
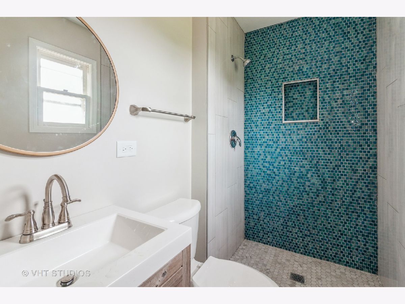
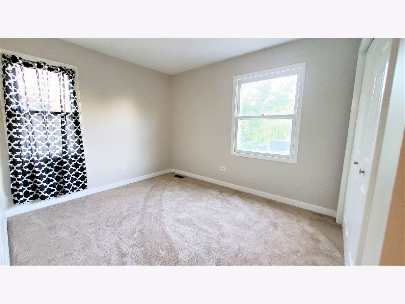
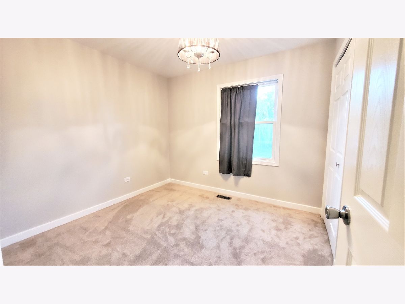
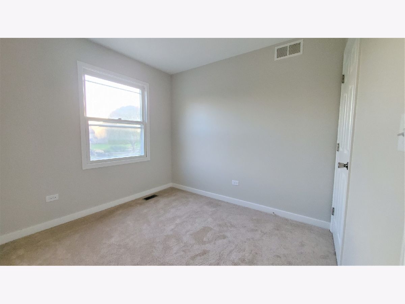
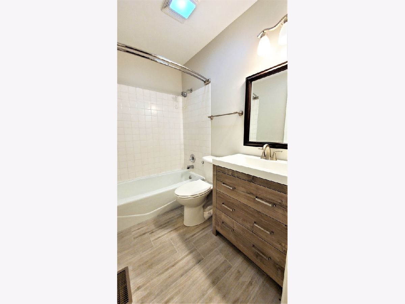
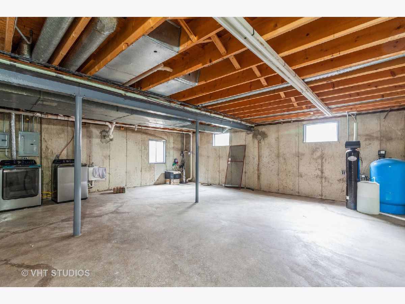
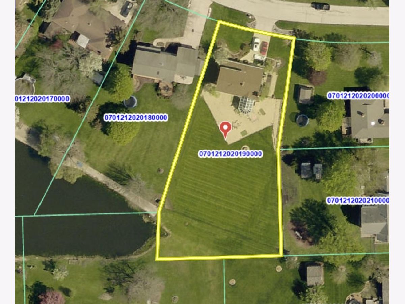
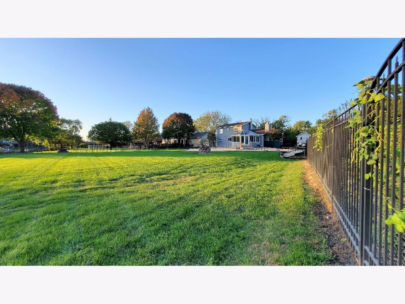
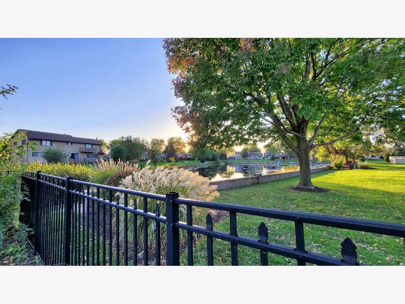
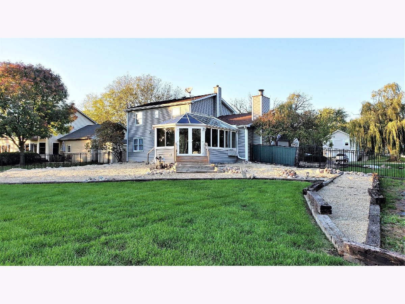
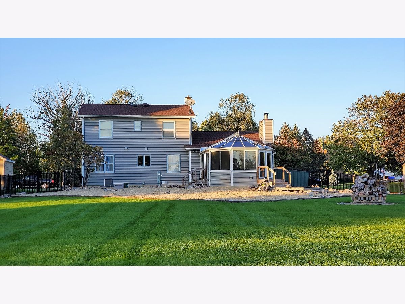
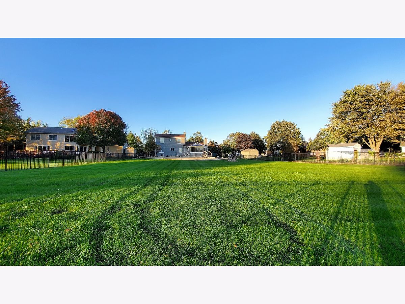
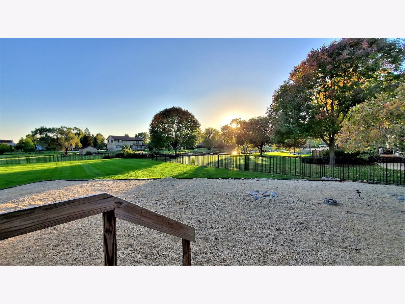
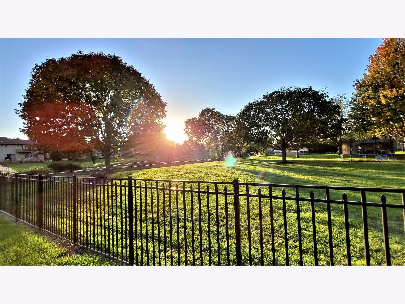
Room Specifics
Total Bedrooms: 4
Bedrooms Above Ground: 4
Bedrooms Below Ground: 0
Dimensions: —
Floor Type: Carpet
Dimensions: —
Floor Type: Carpet
Dimensions: —
Floor Type: Wood Laminate
Full Bathrooms: 3
Bathroom Amenities: No Tub
Bathroom in Basement: 0
Rooms: Heated Sun Room
Basement Description: Unfinished
Other Specifics
| 2.5 | |
| — | |
| Concrete | |
| Porch, Storms/Screens | |
| Fenced Yard,Irregular Lot,Pond(s),Water View | |
| 39204 | |
| — | |
| Full | |
| Vaulted/Cathedral Ceilings, Wood Laminate Floors, Beamed Ceilings | |
| Microwave, Dishwasher, Refrigerator, Washer, Dryer, Stainless Steel Appliance(s), Cooktop, Built-In Oven, Water Purifier Owned, Electric Cooktop, Wall Oven | |
| Not in DB | |
| Street Paved | |
| — | |
| — | |
| Wood Burning, Attached Fireplace Doors/Screen, Gas Starter |
Tax History
| Year | Property Taxes |
|---|---|
| 2021 | $6,727 |
Contact Agent
Nearby Similar Homes
Nearby Sold Comparables
Contact Agent
Listing Provided By
Baird & Warner Real Estate - Algonquin

