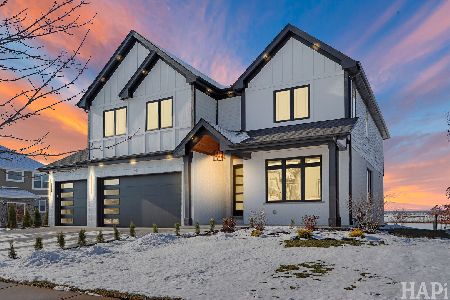24244 Lily Drive, Manhattan, Illinois 60442
$430,000
|
Sold
|
|
| Status: | Closed |
| Sqft: | 3,200 |
| Cost/Sqft: | $136 |
| Beds: | 4 |
| Baths: | 3 |
| Year Built: | 2019 |
| Property Taxes: | $150 |
| Days On Market: | 2504 |
| Lot Size: | 1,14 |
Description
Brand new for you in Sunset Lakes in 2019 - estimated completion in June/early July - time to get into your new home before back to school! Great floor plan and exceptional Craftsman style curb appeal. Wonderful open foyer with French doors to office/den. Formal dining with elegant woodcraft detailing, leads to gorgeous butler pantry. Massive walk in pantry with smart solid shelving. Superb kitchen design with white cabinets, granite tops, double oven w/cook top, over-sized island, stainless appliances. Fabulous family room w/charming fireplace. Main level laundry and mud rooms w/lockers & bench. Master bedroom with WIC and magnificent bath: full tiled shower w/seat, dual sinks, freestanding soaking tub. 9' basement w/rough plumbing. Fully finished 3 car garage w/openers & 8' doors. ENORMOUS 1 ACRE PLUS LOT includes sod, front landscape and sprinkler system w/pond views. Call now for more info! Photos are of similar home by builder to show beautiful quality and great design.
Property Specifics
| Single Family | |
| — | |
| — | |
| 2019 | |
| Full | |
| — | |
| No | |
| 1.14 |
| Will | |
| Sunset Lakes | |
| 0 / Not Applicable | |
| None | |
| Public | |
| Public Sewer | |
| 10310441 | |
| 1412102010250000 |
Nearby Schools
| NAME: | DISTRICT: | DISTANCE: | |
|---|---|---|---|
|
Grade School
Anna Mcdonald Elementary School |
114 | — | |
|
Middle School
Wilson Creek School |
114 | Not in DB | |
|
High School
Lincoln-way West High School |
210 | Not in DB | |
|
Alternate Junior High School
Manhattan Junior High School |
— | Not in DB | |
Property History
| DATE: | EVENT: | PRICE: | SOURCE: |
|---|---|---|---|
| 2 Aug, 2019 | Sold | $430,000 | MRED MLS |
| 6 Jun, 2019 | Under contract | $435,000 | MRED MLS |
| 14 Mar, 2019 | Listed for sale | $435,000 | MRED MLS |
Room Specifics
Total Bedrooms: 4
Bedrooms Above Ground: 4
Bedrooms Below Ground: 0
Dimensions: —
Floor Type: Carpet
Dimensions: —
Floor Type: Carpet
Dimensions: —
Floor Type: Carpet
Full Bathrooms: 3
Bathroom Amenities: Separate Shower,Double Sink,Soaking Tub
Bathroom in Basement: 0
Rooms: Eating Area,Foyer,Den,Pantry,Mud Room
Basement Description: Unfinished,Bathroom Rough-In
Other Specifics
| 3 | |
| Concrete Perimeter | |
| Concrete | |
| Patio | |
| Irregular Lot,Landscaped | |
| 90.34X473.31X330.09X218.43 | |
| — | |
| Full | |
| Hardwood Floors, First Floor Laundry, Walk-In Closet(s) | |
| Range, Microwave, Dishwasher, Refrigerator, Disposal, Stainless Steel Appliance(s) | |
| Not in DB | |
| Sidewalks, Street Lights, Street Paved | |
| — | |
| — | |
| Attached Fireplace Doors/Screen, Gas Log |
Tax History
| Year | Property Taxes |
|---|---|
| 2019 | $150 |
Contact Agent
Nearby Similar Homes
Nearby Sold Comparables
Contact Agent
Listing Provided By
RE/MAX 10








